Caddick HQ Completes
Our design for the redevelopment of Calder House, located at Wakefield 41 Business Park, becoming Caddick Group’s new Headquarters handed over this month.
Our proposals looked at the extensive refurbishment to repurpose and modernise the vacant two-storey building, increasing its size from 11,000 sq. ft to 15,000 sq. ft. The office now incorporates a new two-storey side extension, a glazed front extension with a double height atrium reception and café space creating a more prominent and visually permeable main entrance. Collaborative open-plan office space, meeting rooms, and break-out areas have been provided following a complete internal strip out, with the interior finishing touches to the spaces being designed by Design Tonic.
Work includes a range of measures to enhance sustainability, both in the building’s design and operations. Features include the upgrade to the external envelope, renewable energy technologies in photovoltaic panels with EV charging stations also being installed. The redevelopment plans incorporate the existing building superstructure, which was stripped back to its steel frame and updated with new building fabric, windows, and all new mechanical and electrical installations.
Thanks to Paul Gill and Design Tonic for the fantastic photos!
Client: Caddick Construction Limited
Interior Designer: Design Tonic Ltd
Planning Consultant: Matthew Sheppard
M&E: CSD
Structural & Civil Engineer: Roscoe
Building Control: Stroma Building Control
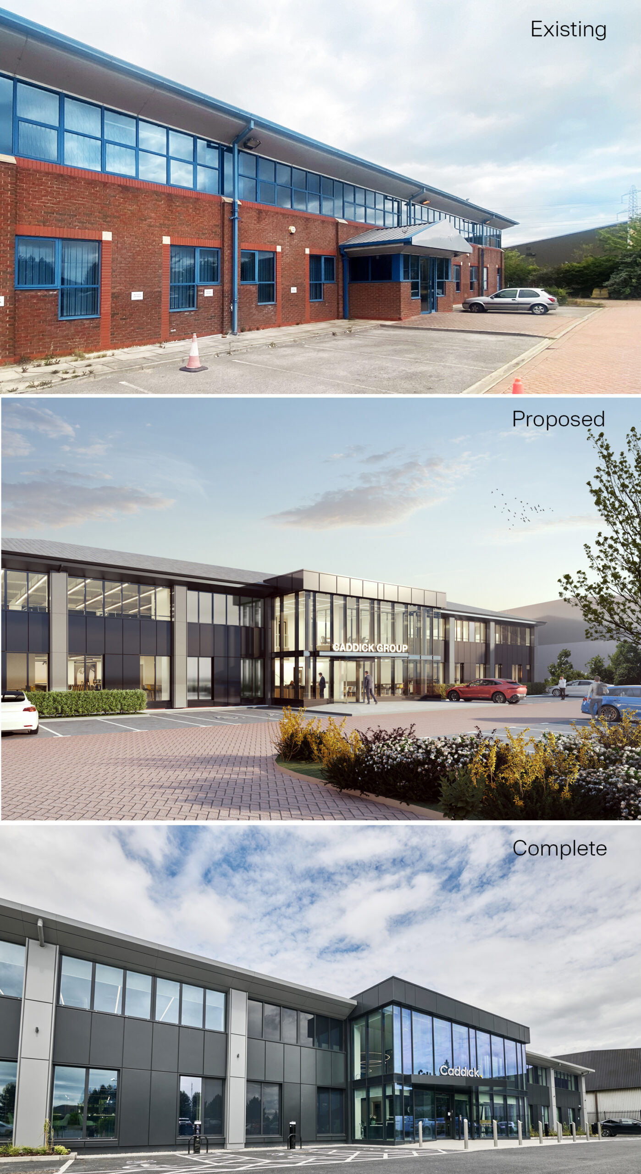
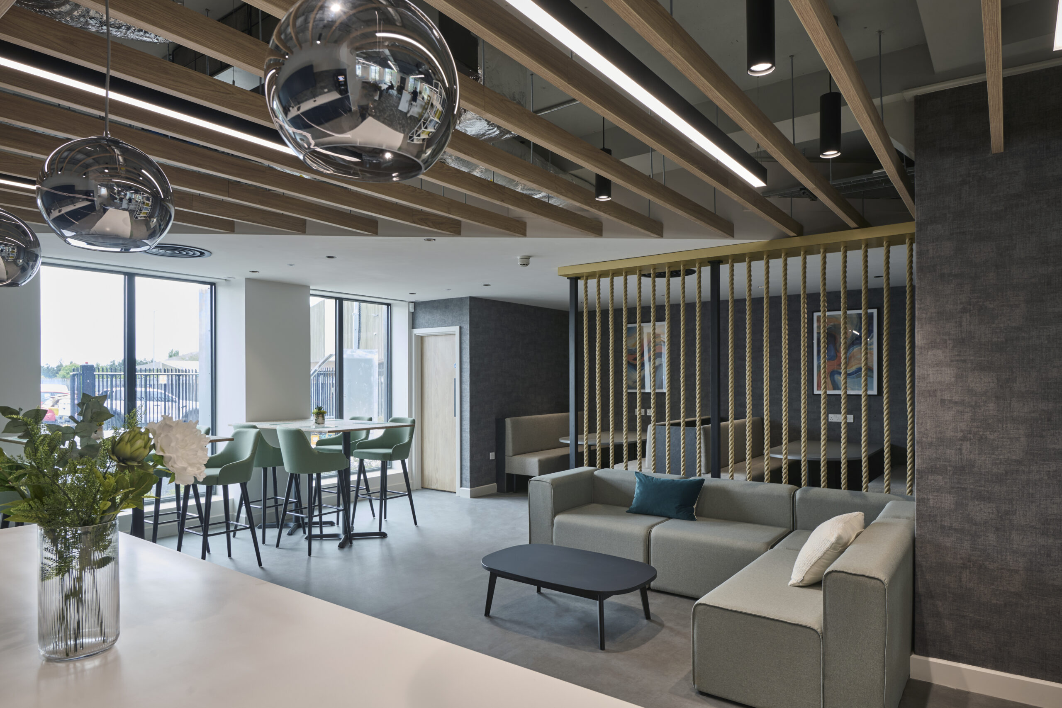
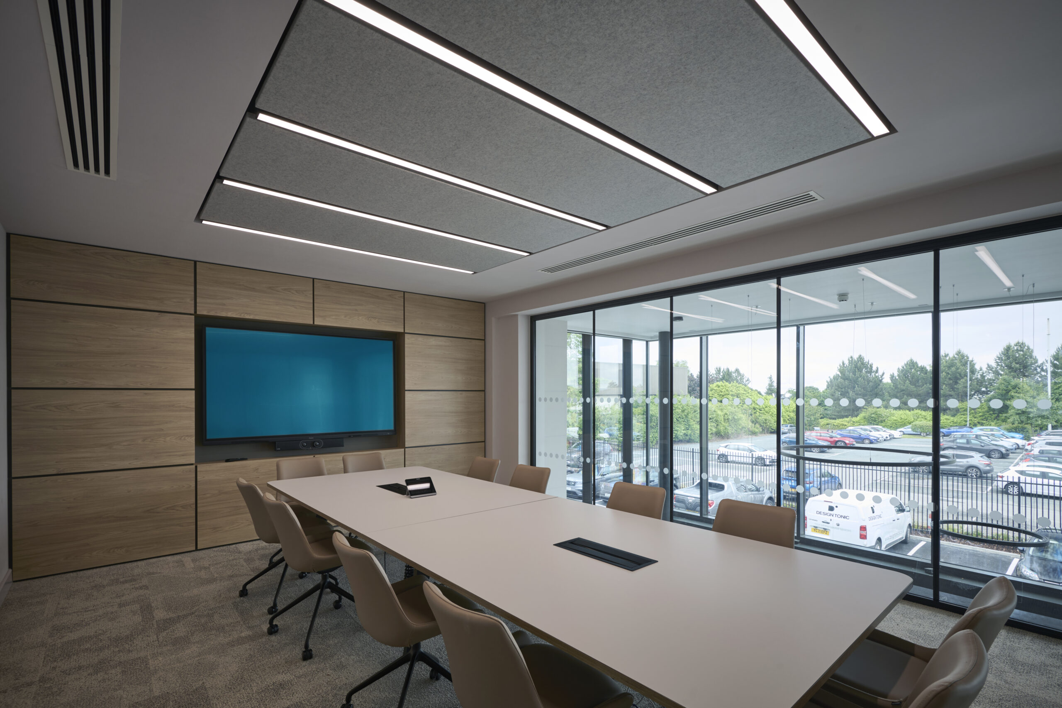
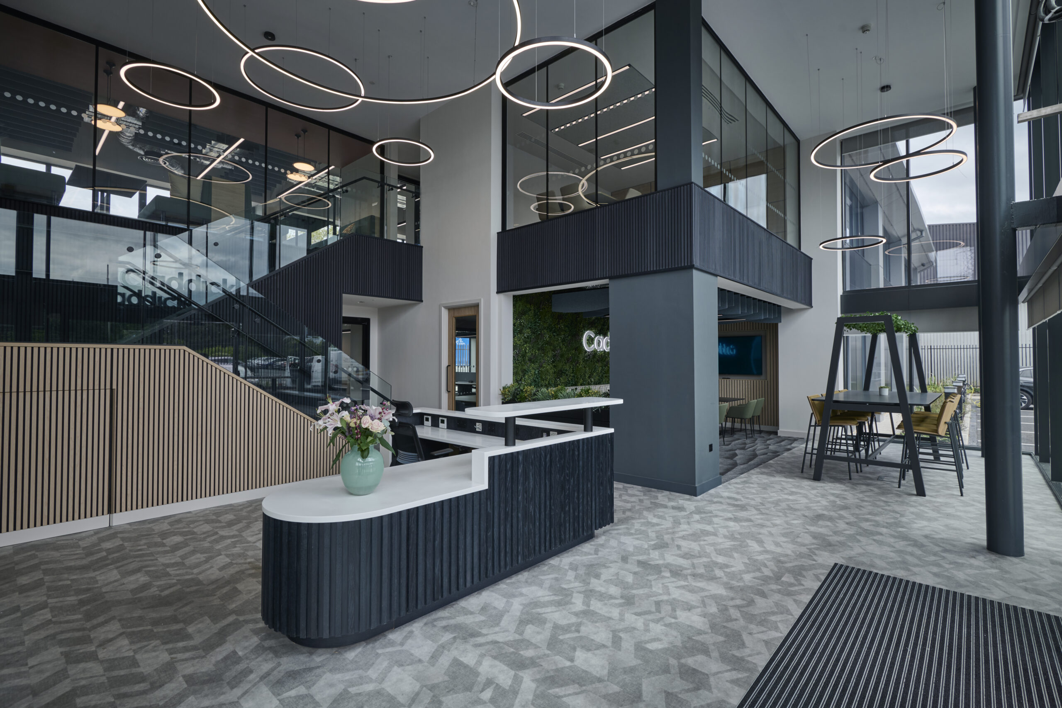
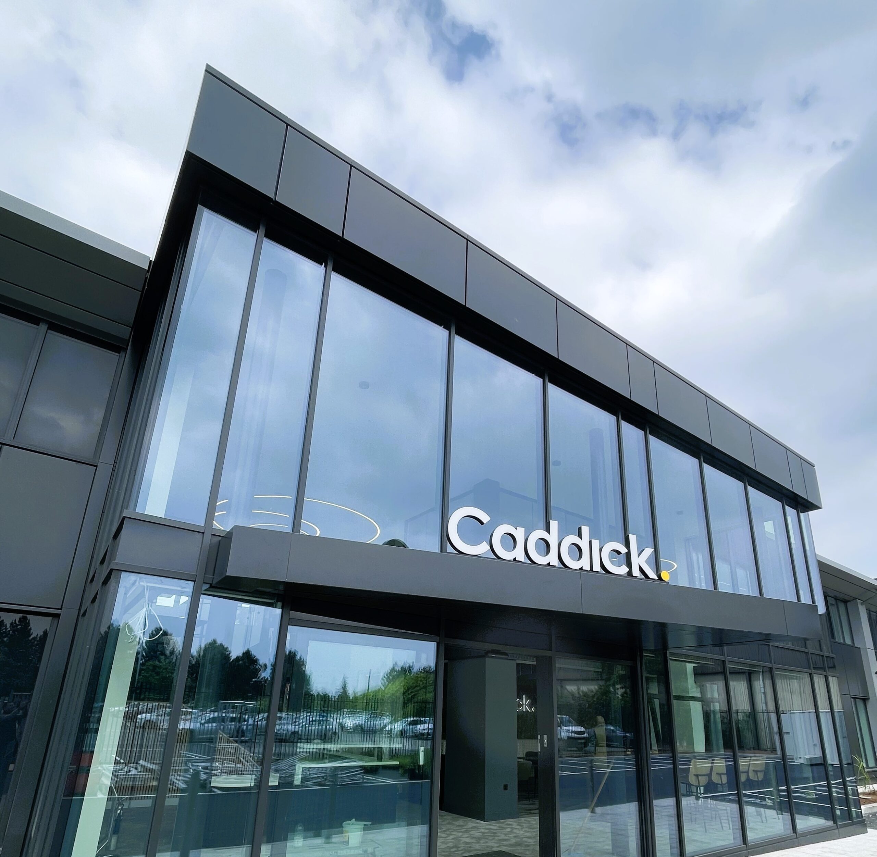
JLL Triathlon

