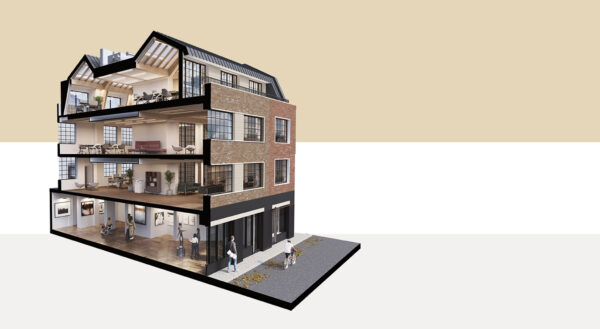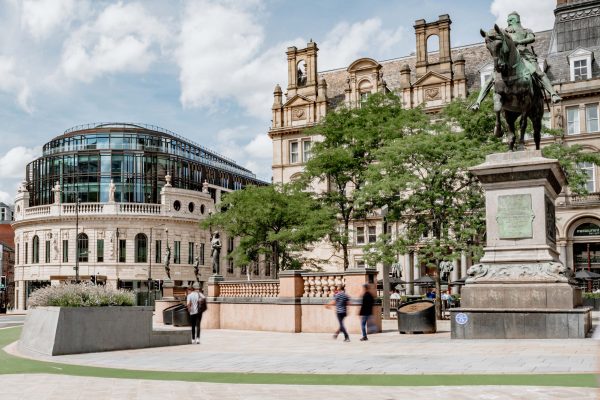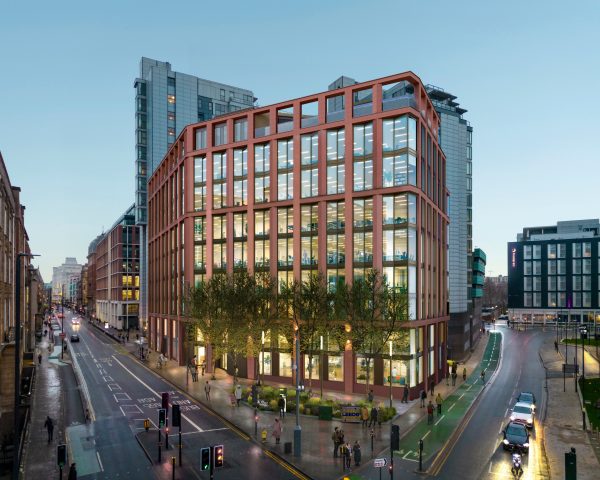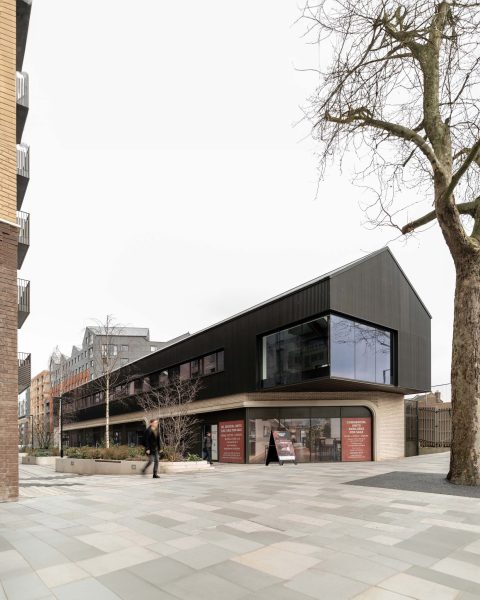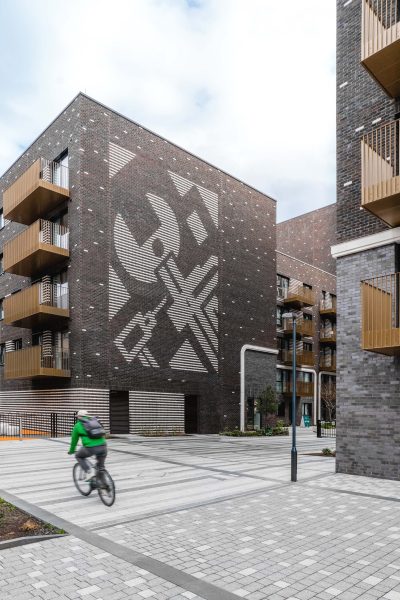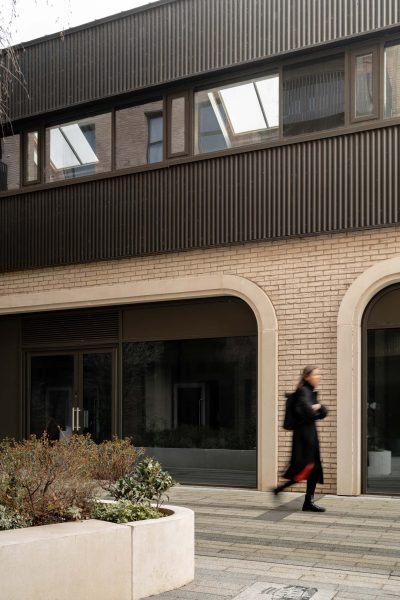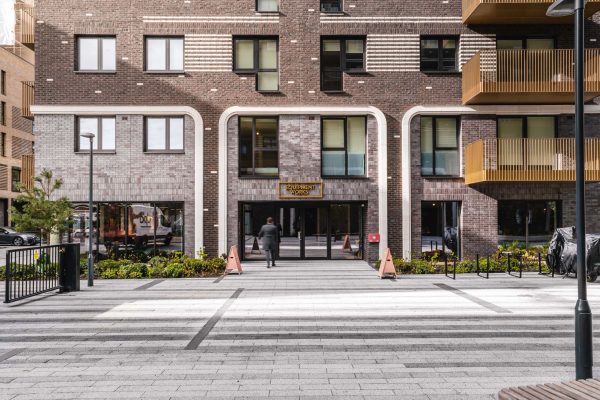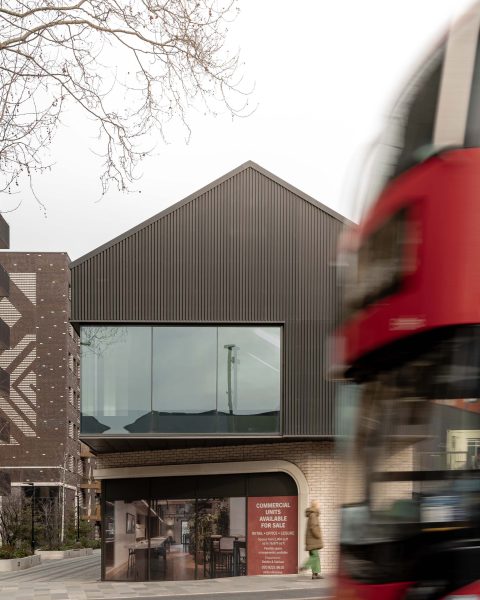Equipment Works, Blackhorse Road
Modern living born from industrial heritage
Blackhorse Road, London
337 Homes & 1,880 sqft Commercial
Community, Homes
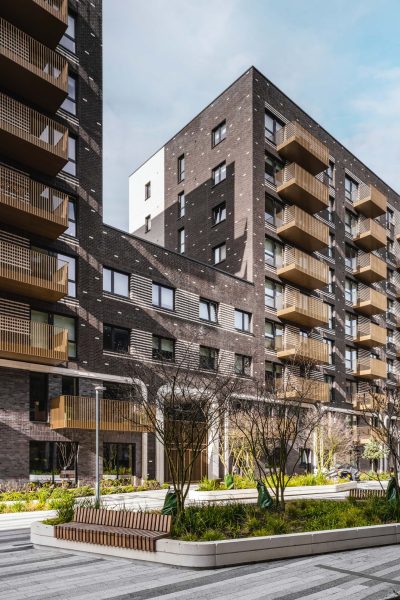
01 Overview
The Equipment Works is at the heart of the wider Blackhorse Road Masterplan. Providing much needed high-quality homes for the local area. The project stitches together the historic, existing, and emerging context resulting in an inspiring, modern place to live.
The project exemplifies DLA’s contextual narrative-led design approach, achieved through research and collaboration with stakeholders and the local community. While meeting budgetary targets, it delivers a unique architectural piece seamlessly integrated into its context. Notably, two large-scale brick murals designed by DLA, inspired by the site’s industrial heritage, stand as striking visual elements, showcasing the project’s homage to its historical roots and commitment to innovative design solutions.
In collaboration with U+I plc we steered the project from RIBA Stages 0 to 3 being subsequently appointed by Telford Homes to see the project through to completion. The build to-rent (BTR) segment was executed for Greystar, while the affordable homes component was developed for Notting Hill Genesis. At the entrance to the site from Forest Road stands our design for the Workshop Building providing commercial space at ground floor and first floor for local businesses that thrive in this part of the London Borough of Waltham Forest.
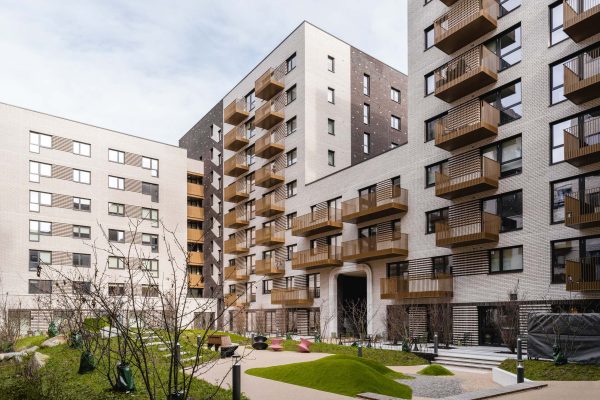
02 Context
The site, located opposite Blackhorse Road tube station, was historically occupied by the Associated Equipment Company, holding significance as a central hub for manufacturing London buses until 1927. This legacy is deeply intertwined with the iconic Routemaster design, shaping the essence of London’s transportation heritage. The integration of brick murals and architectural details serve as reminders of the site’s industrial past, referencing the history of the site in a contemporary interpretation.

03 Materials
The materials selected for Equipment Works demonstrate a thoughtful blend of durability and contextual relevance. Drawing inspiration from its industrial heritage, the quality, texture, and finish of the materials evoke a sense of authenticity and timelessness. The dark brickwork used for external elevations is in contrast with the while light brick within the internal courtyard spaces, providing a sense of openness to these private external spaces. Our approach not only ensures lasting quality but also appeals to contemporary occupants, creating a harmonious balance between past and present in the fabric of the development.
04 Sustainability
The Equipment Works scheme has an ultra-low temperature heat network that consistently operates at flow/return temperatures of 60/30oC. These operation temperatures are very rarely specified and achieved in the UK. In collaboration with Telford Homes, we developed a futureproofed scheme, delivered at high efficiency and reliability, and heat pump ready. The outcome of the Equipment Works scheme resulted in an estimated reduction of heat losses by 68%, avoiding approximately 190 tonnes of CO2 per year, and saving each resident an average of £118 per year.
The success of this scheme has proved that achieving an exceptionally high performing system is not only possible but achievable within the same budgetary and supply chain frameworks. It has set the precedent for future projects as, by developing this collective skillset teams can continue to meet the highest standards in future projects.
- 1/6
- 2/6
- 3/6
- 4/6
- 5/6
- 6/6
Project team
