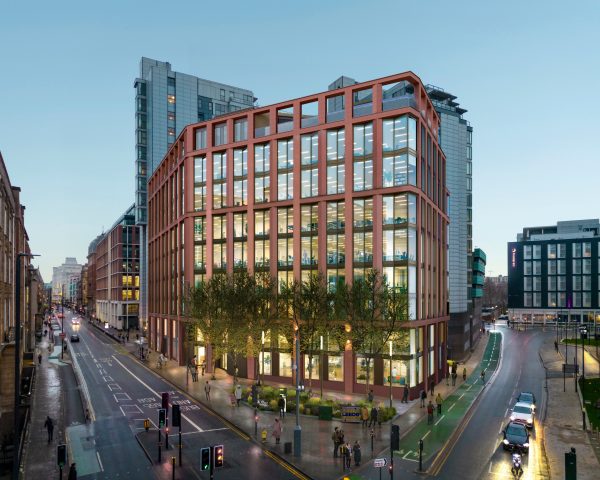Oak House
A home away from home
188 bedrooms with 180m² Student Ancillary Space
Homes

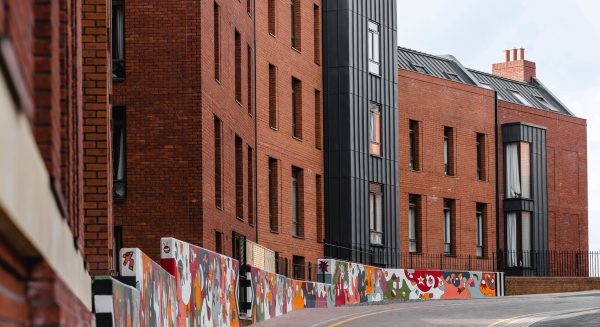
01 Approach to Design
Oak House responds to the social context of the Leeds student market by offering a more affordable accommodation option through its provision of predominantly cluster bedrooms - a principle that is advocated by the operator, Unipol. This development is all about creating a ‘home away from home’, a comfortable environment within a city that is likely new to its occupants.
Designed to form a transition between the higher rise, denser sites to the south, adjacent to the Kirkstall Road corridor and the 2 to 3 storey residential housing to the north, the scheme comprises of Student bedrooms, studios, and shared living spaces as well as ground floor collaboration spaces, a cardio suite, reception, and common room. These ground floor uses are designed to enhance both activity and natural surveillance within the immediate area.
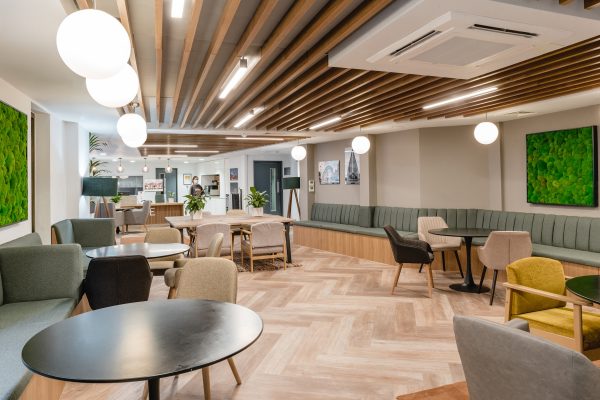

Designed with a nod to local heritage, Oak House connects the academic community to the vibrant urban life of Leeds. It represents not just a place to stay, but a comforting home away from home.
02 Context
Positioned near Leeds City Centre, within a conservation area, Oak House is well connected to the University and local amenities. Our detailed contextual analysis identified the importance of preserving long distance views to local landmarks such as the Church of St Bartholomew and the dominant Armley Prison, both of which are Grade II* Listed, as well as developing a scheme which responds to the surrounding architecture.
We worked to preserve and enhance the setting by creating a series of linked townhouses, facetted to respond to the curving site boundary fronting on to Park Lane and reflecting the historic street pattern. The scheme graduates in height from 3 to 6 storeys with a mixture of brick & zinc facades, terminating in a ‘bookend pavilion’ that completes the streetscape and views from Hanover Square.

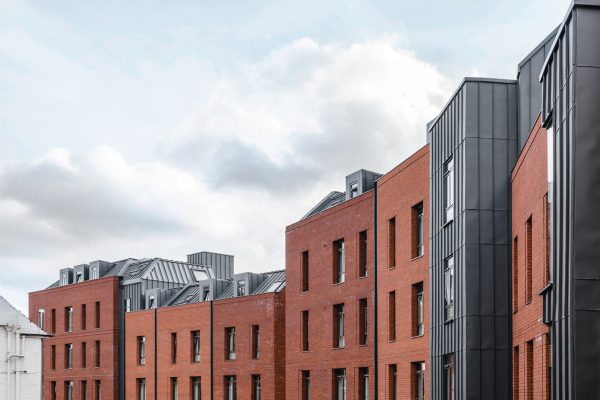

03 Site History
The Oak House site, previously hosted a 1970s office building, is situated within the Hanover Square / Woodhouse Square conservation area, directly adjacent to Hanover Park. The surrounding area is densely packed with Victorian architecture and is home to several listed buildings.
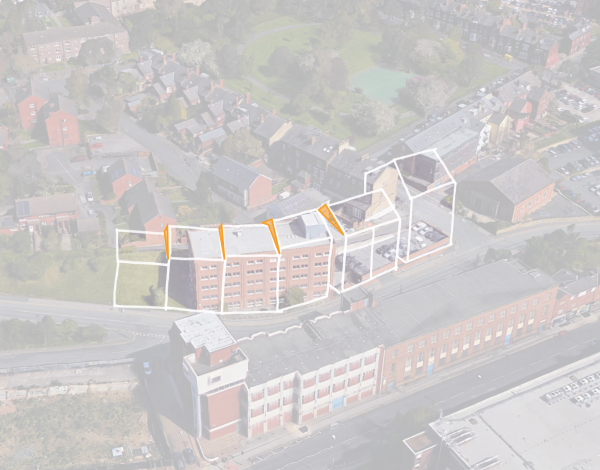
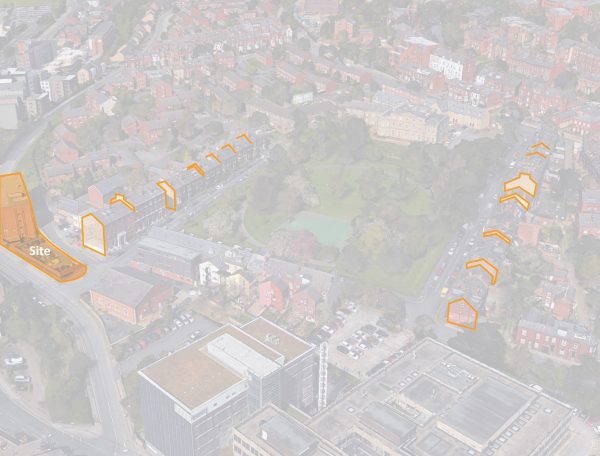
04 Community Collaboration
Extensive pre-application discussions were had with Leeds City Council, the Leeds Residents Association (including residents of Hanover Avenue and Kendal Bank) and future operator Unipol who shaped a shared vision for student living, balancing modern needs with neighbourhood character. The extensive consultations influenced an enhancement of visual amenity and biodiversity value of the existing embankment, the scope for dual use of the communal facilities with local residents and the use of railings and external planting to clearly differentiate public and private realm.
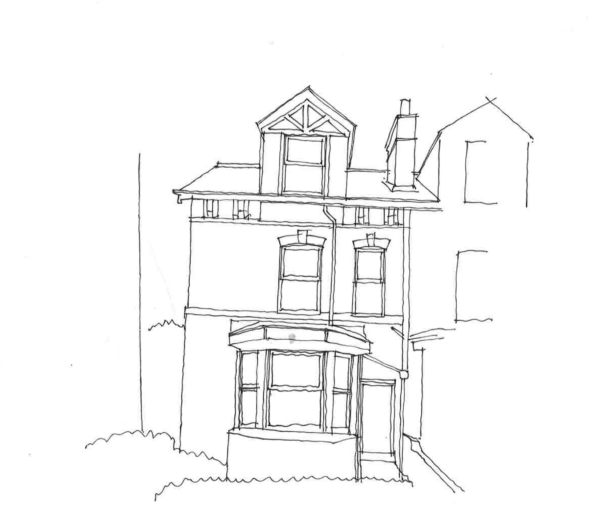
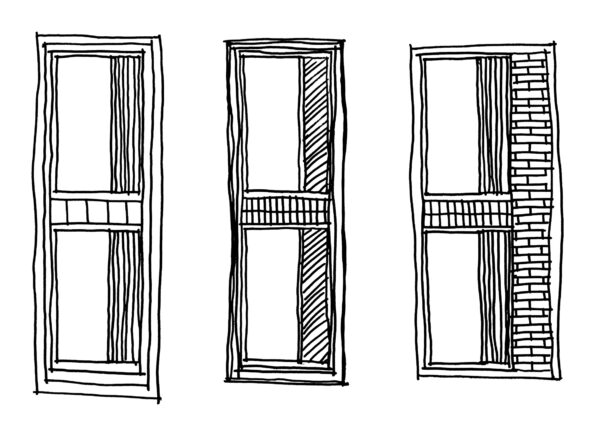
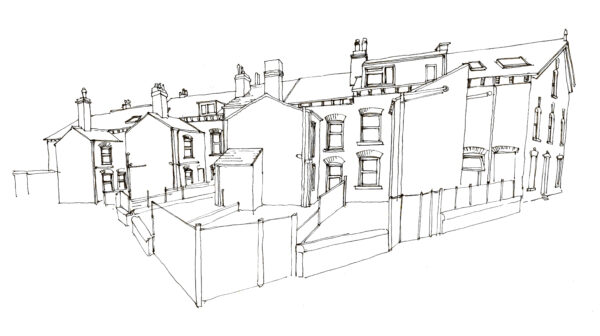
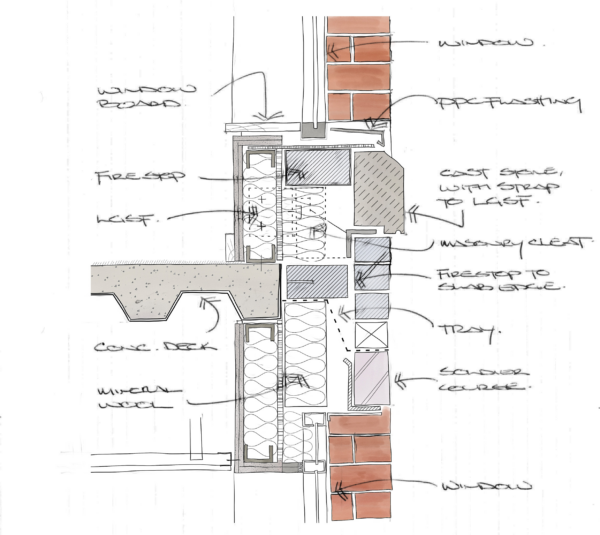
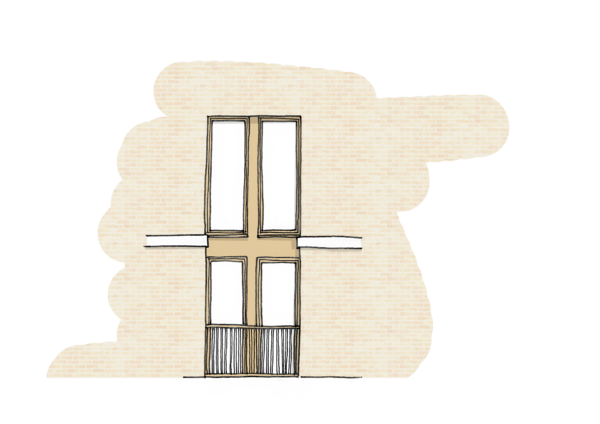
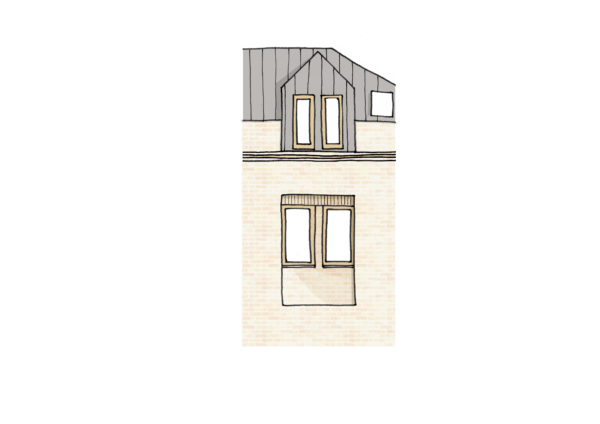
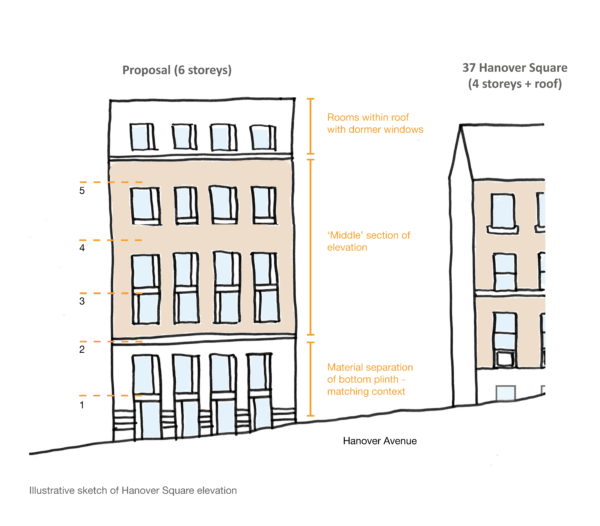
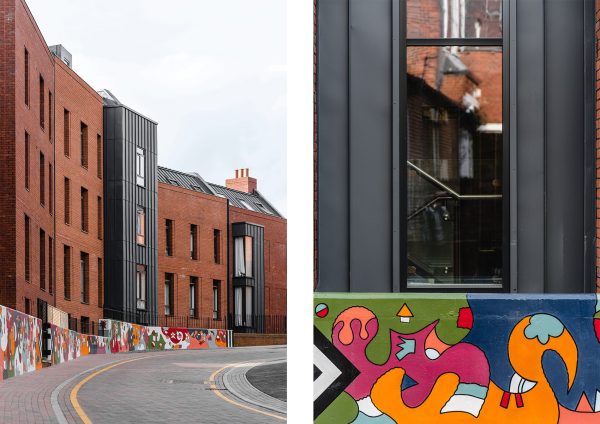
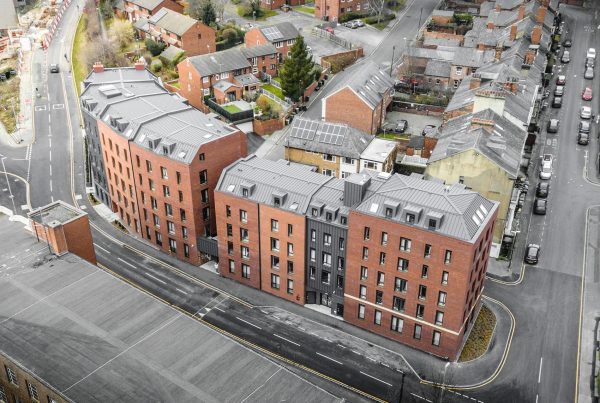
05 Climate Leadership
The project commits to sustainability through efficient design, energy conservation, and a focus on renewable resources. This strategy is also paired with a LGSF, creating design efficiencies through factory manufacture, significantly reducing on-site waste to negligible levels with over 90% of the factory waste (which is less than 1/2% of purchased material) being recycled and re-purposed. The Off-site Manufacture also allowed us to maximise the volume on a single delivery, reducing the number of deliveries and therefore environmental impact.
06 Passionate about delivery
The design team, guided by collaboration and innovation, focused on delivering a project that exceeds expectations, blending student needs with architectural excellence. The scheme utilised a light gauge steel frame and modular bathrooms to aid with efficiency of construction within the tight site constraints. The co-ordination of this construction method was undertaken entirely virtually during the pandemic lockdown using our extensive knowledge of BIM programmes.


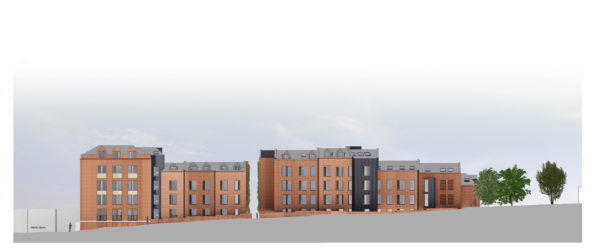
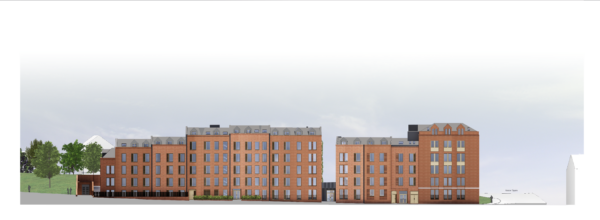
07 Technology and innovation
Collaborating with MetStructures throughout the process allowed us to create an efficiently designed light gauge steel framing, which offers reduced carbon emissions as it is manufactured utilising a recycled steel content of over 40%.
The advantages of a LGSF comes not only from the efficient design but also from the use of standard components and repeatable processes in the design, manufacture, and installation. This allows us to design a building to our clients’ bespoke needs with all the efficiencies of a standard system.
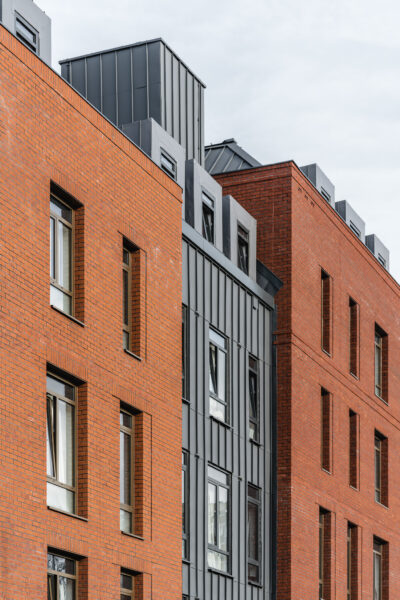
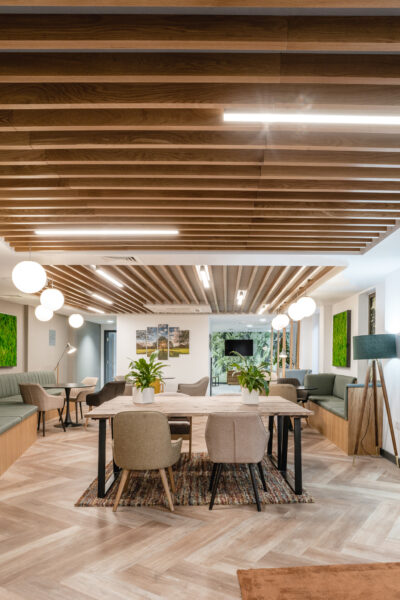
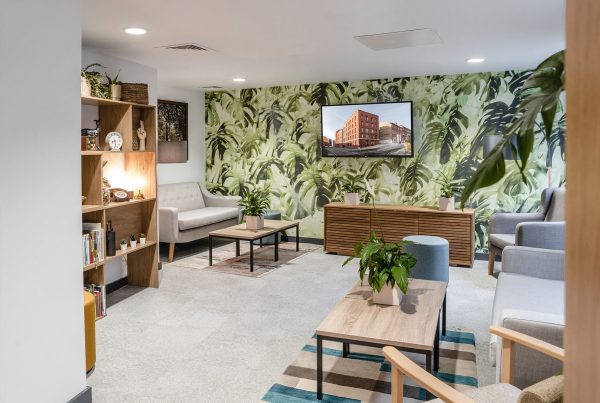
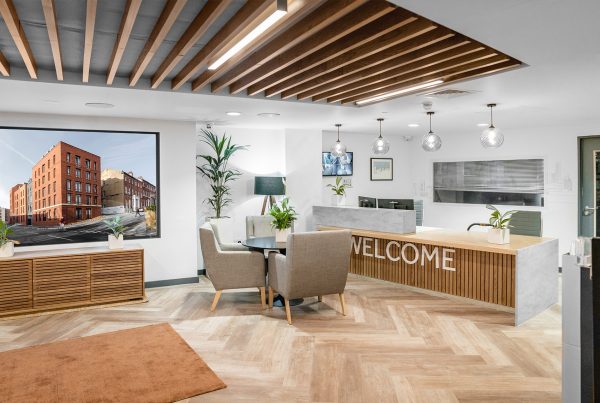
08 Collaborators
Main Contractor: GMI
Project Manager: Banks Smith
Operator: Unipol
M&E Engineer: Futurserv
Structural Engineer: JPG
Fire Engineer: BB7
Project team


