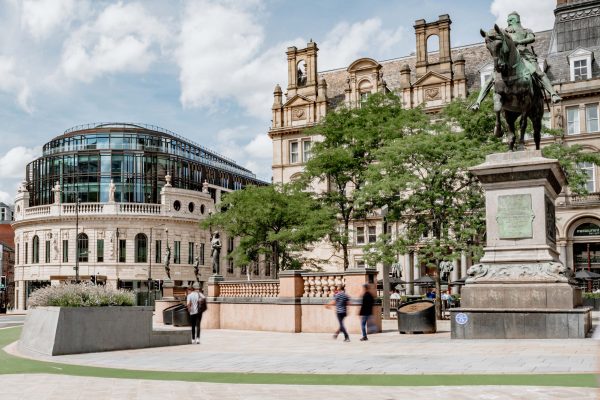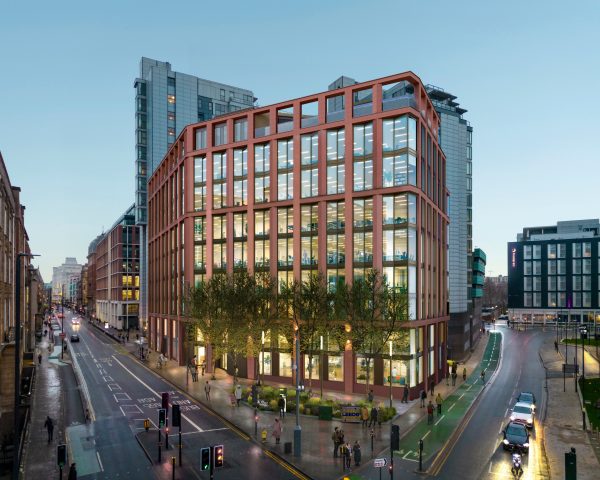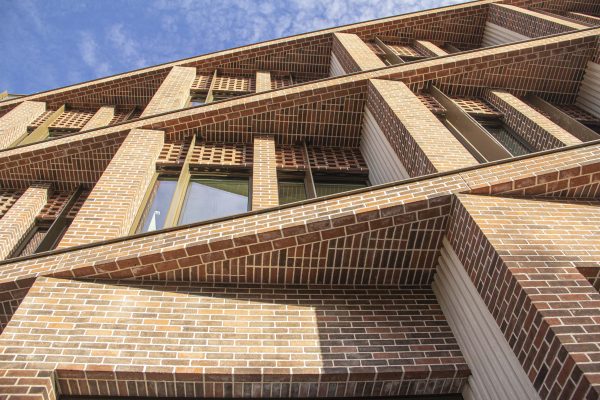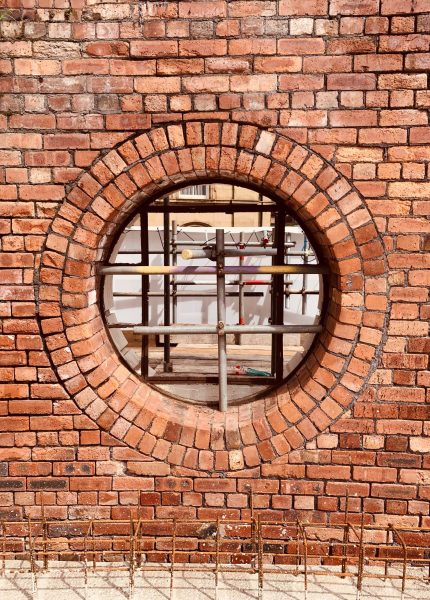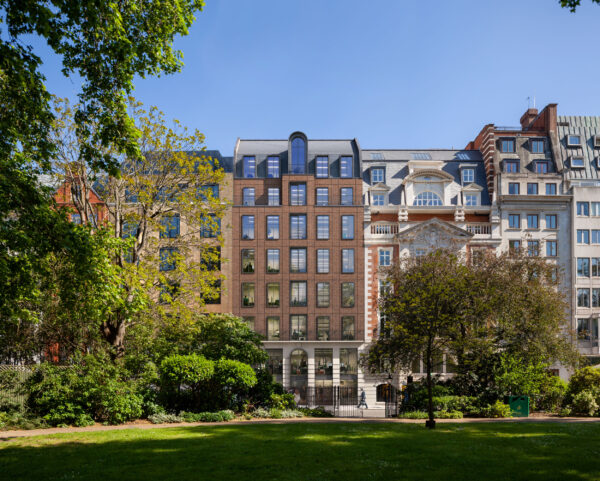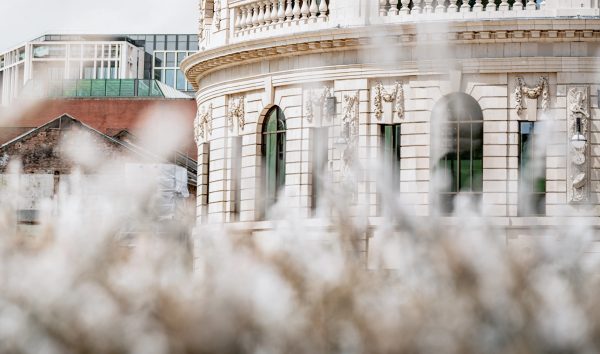
Climate leadership
Now, more than ever the choices we make must deliver sustainable, measurable benefits for the environment and the end user.
We are passionate not just about good design, but in seeing our buildings operate to the highest possible standards and wholeheartedly embrace our role as stewards of the built environment. Taking a whole life approach to carbon and a holistic approach to projects, we seek to reduce both operational and embodied carbon to ultimately deliver net zero carbon buildings and environments which support local ecosystems.
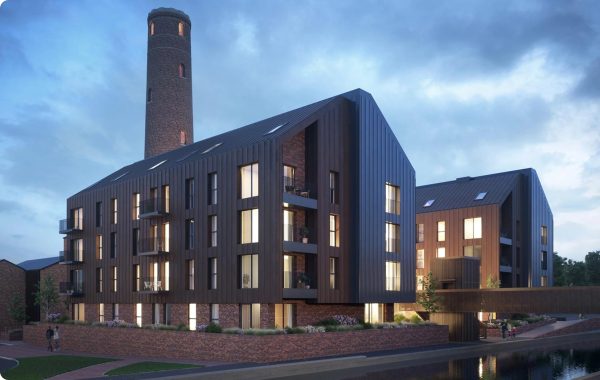
Post occupancy evaluations
Undertaking POE provides us with valuable feedback on how well our designs are performing in the real world. Assessing environmental performance helps us identify opportunities to enhance sustainability and reduce the carbon impact of our designs going forwards. We also review the performance of building systems, enabling us to identify any inefficiencies which can be adjusted or optimised. This data means we can make support-based decisions, resulting in more informed and effective solutions as well as understanding the user satisfaction of our current schemes.
