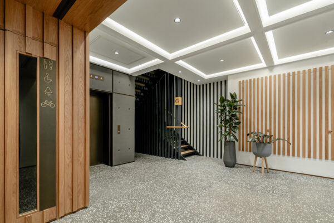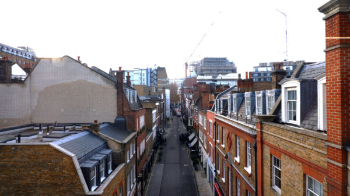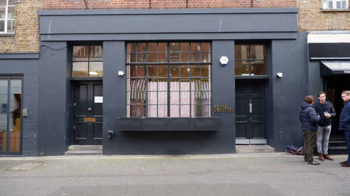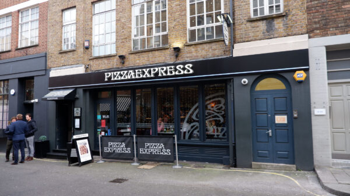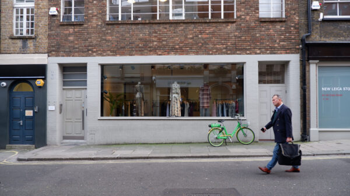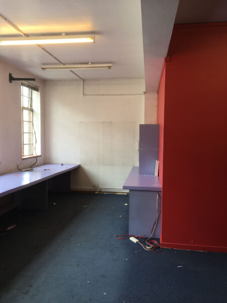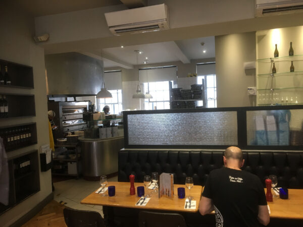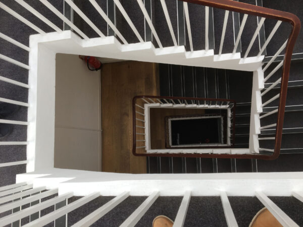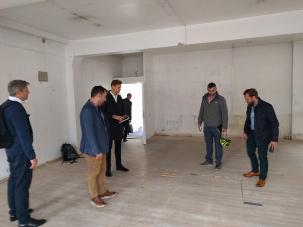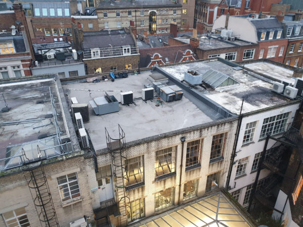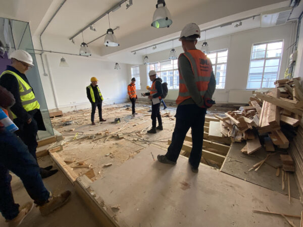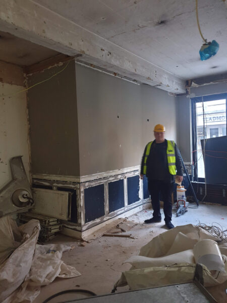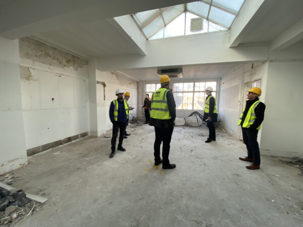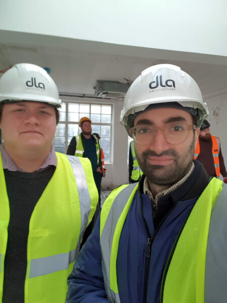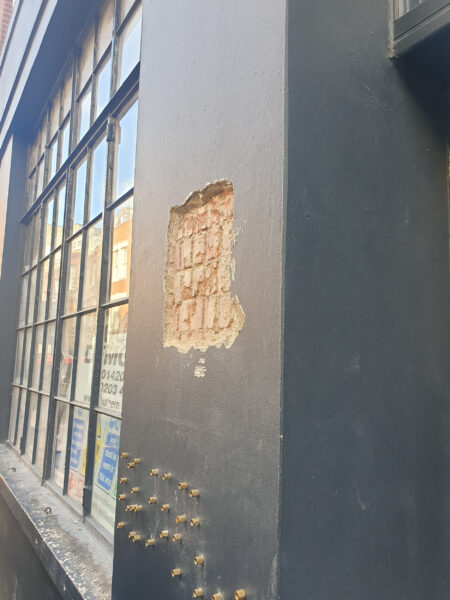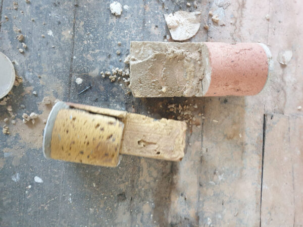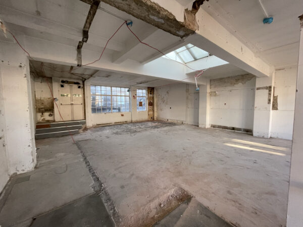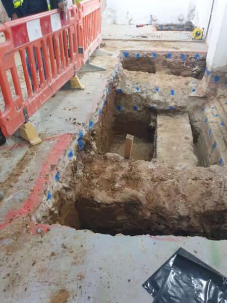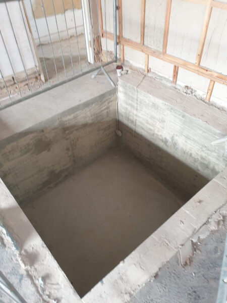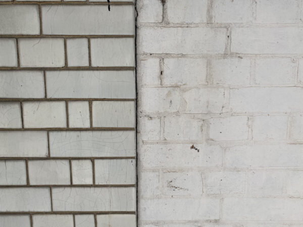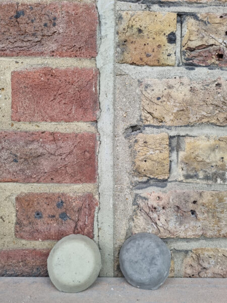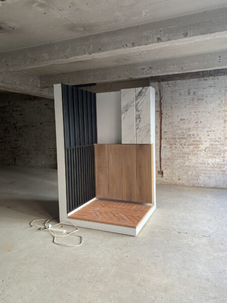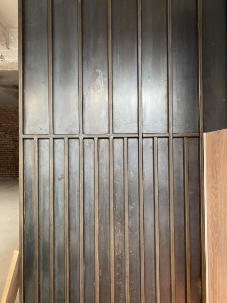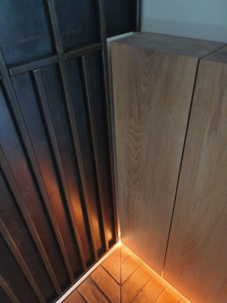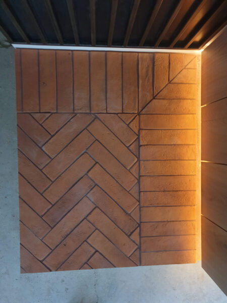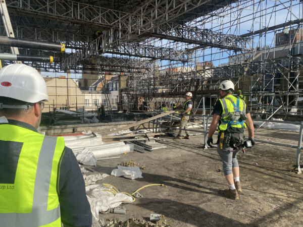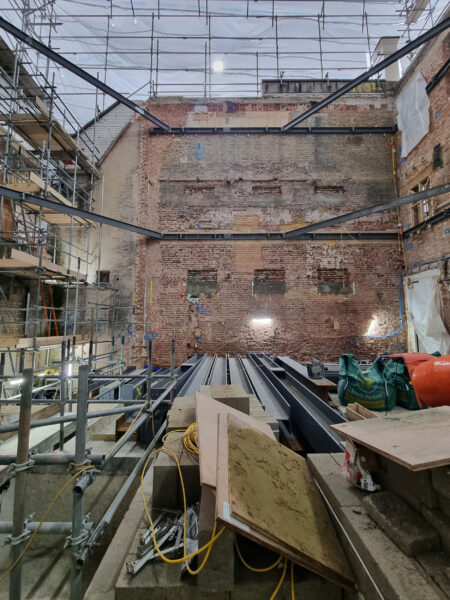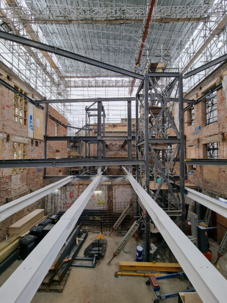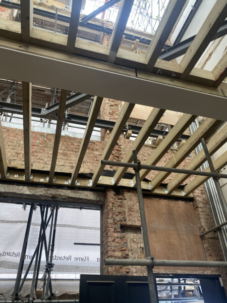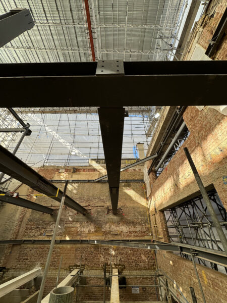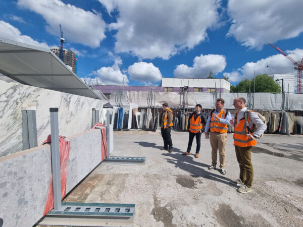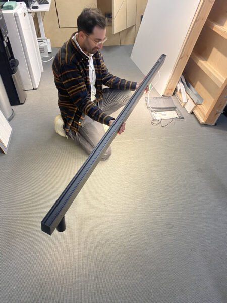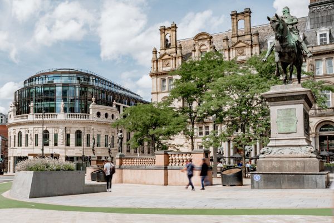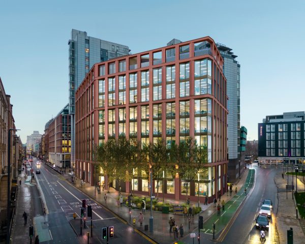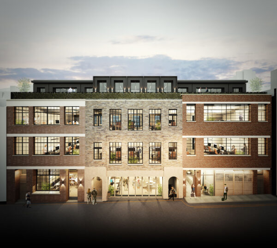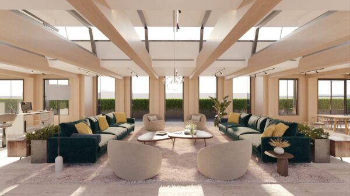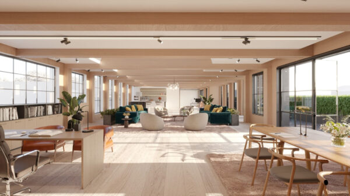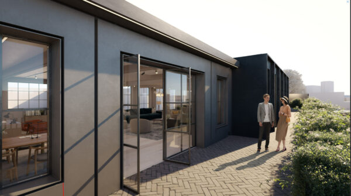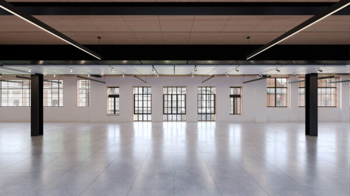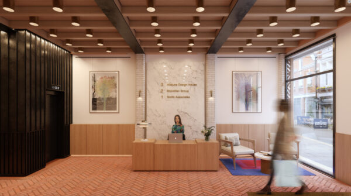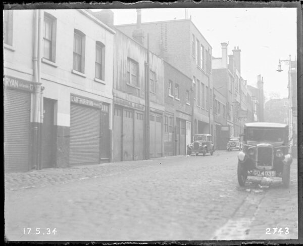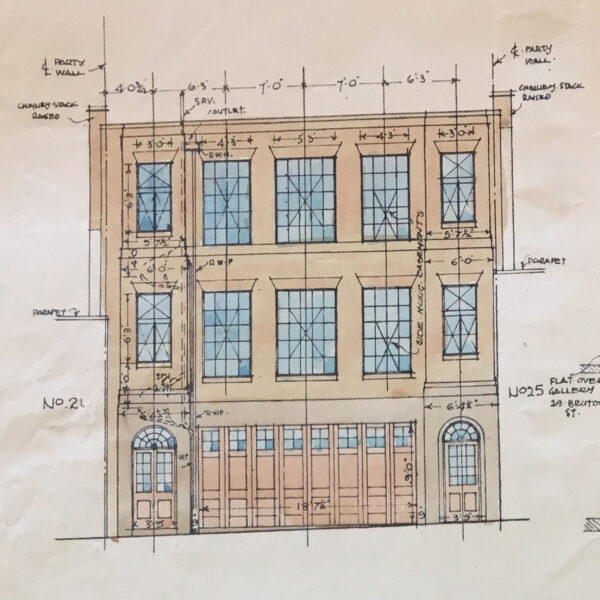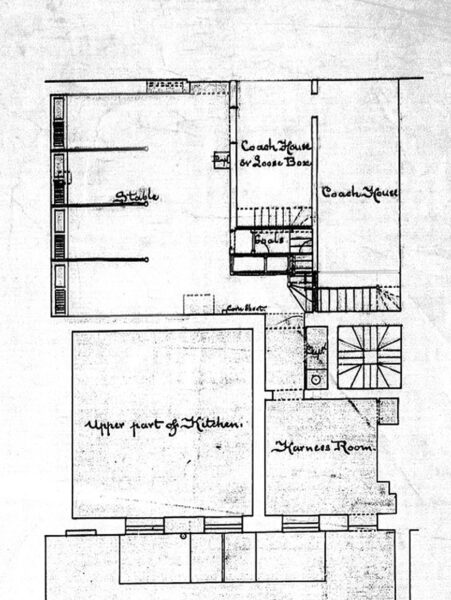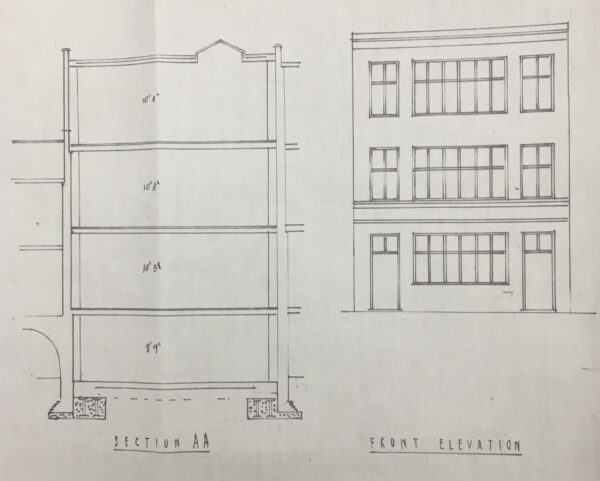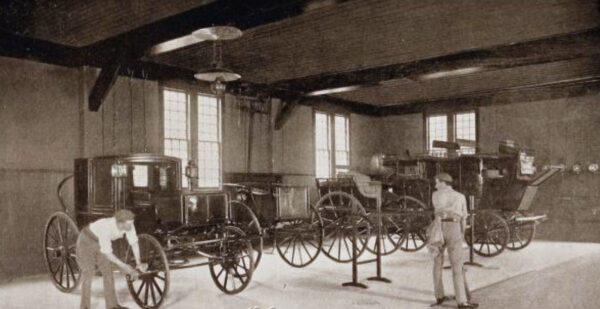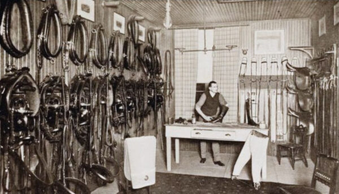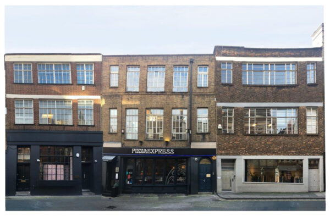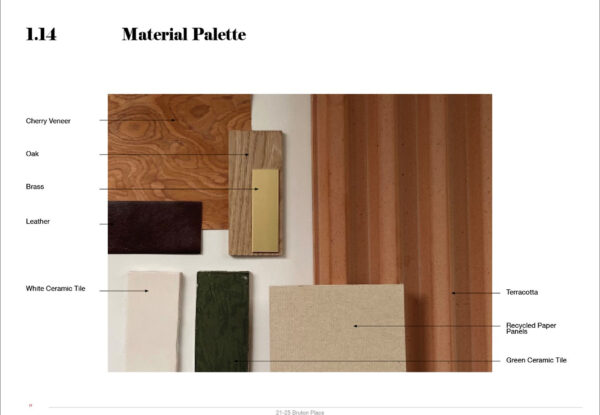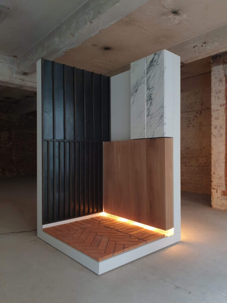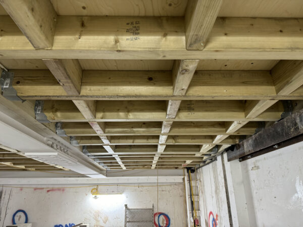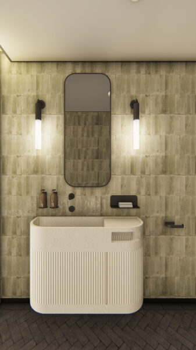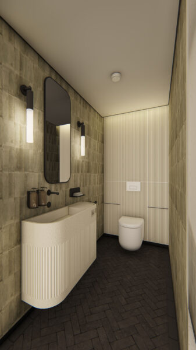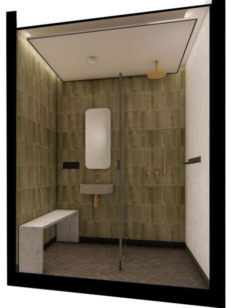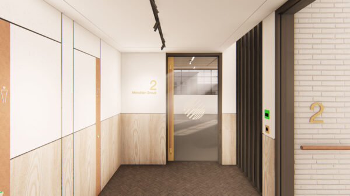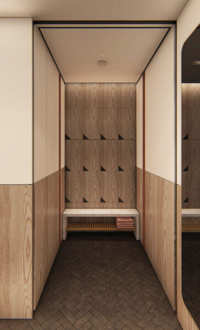21-25 Bruton Place
Combine, reuse and renew
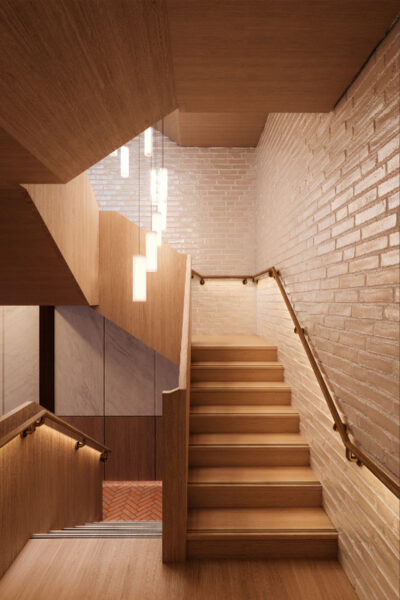
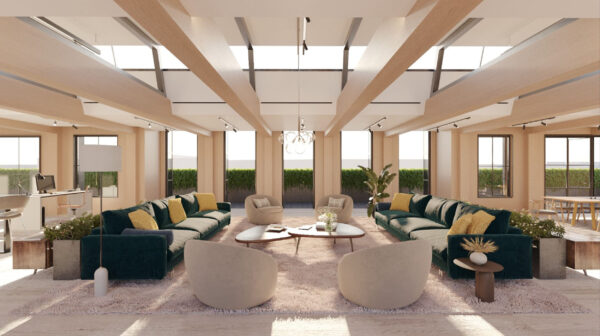
01 Introduction
Modern workspace behind an industrial façade
Revitalising three mid-century mews buildings near Berkeley Square, the project blends modernity with tradition. A three-story steel and timber structure is seamlessly slotted behind retained facades, preserving the mews’ industrial character, whilst creating wide open floors with a single core. A precision-engineered mass timber extension is added atop and exposed internally. Externally, the extension reads as three elements, relating to the mews buildings below, whilst maintaining architectural cohesion. The interior design reimagines Mayfair office aesthetics, honouring heritage while embracing contemporary elegance. Raw materials, exposed structures and natural finishes pay homage to the past, while luxurious details reflect the area’s upscale clientele. Our project harmonises old and new, crafting a timeless space in the heart of London’s prestigious Mayfair.
02 Site & History
Looking forwards whilst preserving the past
Bruton Place has a rich history as a traditional mews, originally serving as servant quarters and stables for the grand mansion terraces on Bruton Street. This historic urban relationship is significant both in London and nationally. In the 1930s and 40s, the mews buildings were replaced with larger commercial structures, which maintained their connectivity to Bruton Street and were used as garages, offices, warehouses, and even a speakeasy. As Bruton Street evolved into a hub for fashion retail, galleries, and offices, the smaller mews units became lower-value spaces, yet offered discreet access for VIPs to luxury brands.
For six years, DLA has revitalised several properties on Bruton Place, transforming outdated buildings into sought-after boutique offices and bespoke retail spaces while preserving the area’s unique character. This includes food and beverage venues aimed at creating a vibrant pedestrian hotspot. Working within the Mayfair Conservation Area, DLA’s design respects heritage factors such as subservience to Bruton Street buildings, the appearance of separate properties, and maintaining existing facades and fenestration grids. This project blends the historical essence of the Mayfair mews with a forward-looking vision.
03 Project Narrative
Unearthing potential
Our proposals for these three underperforming Mews buildings is the centrepiece of the long-term vision of the mews asset manager, who saw its potential as a bustling pedestrian hotspot for working lunches, Michelin starred gastronomy and quality produce.
The three small mid-century industrial buildings where severely outdated. One a closed chain pizzeria and two were offices and retail back of house. Because of their individuality, they had different arrangements of construction, heights, window datums etc. as well as their own staircases, services, and rear escape routes. Through careful planning, we believed this variation could be creatively engineered into a single, amalgamated development that would create new, modern office space and vastly improve floor efficiency whilst unlocking the opportunity to extend vertically.
This completely unique situation has led to a one-of-a-kind commercial development. The ground floor now features active frontages with high-end food and beverage outlets, while the upper floors offer bespoke, uncompromised office spaces with a dedicated reception and convenient facilities.
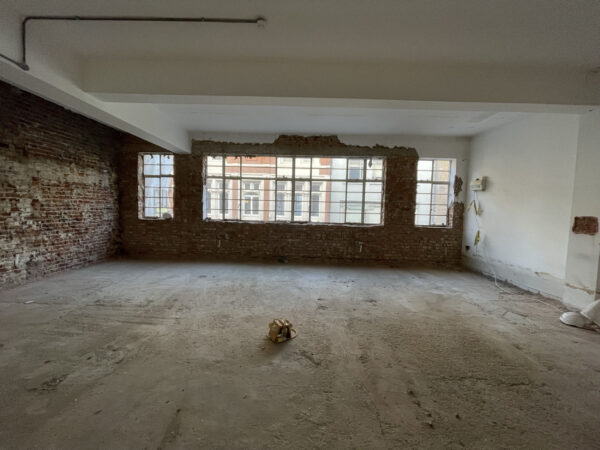
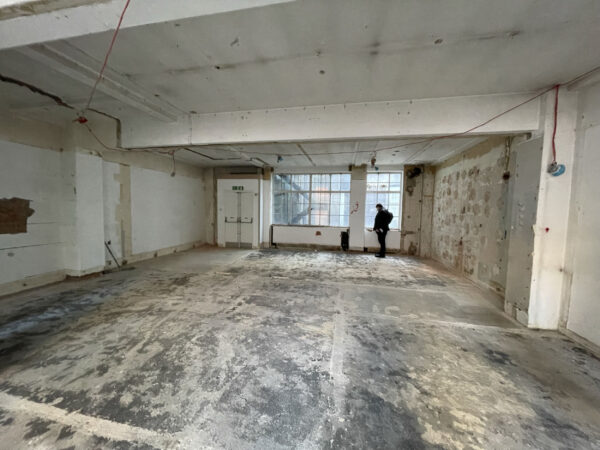
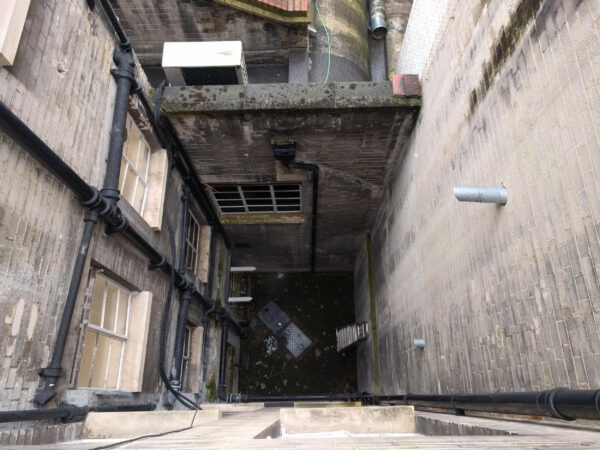
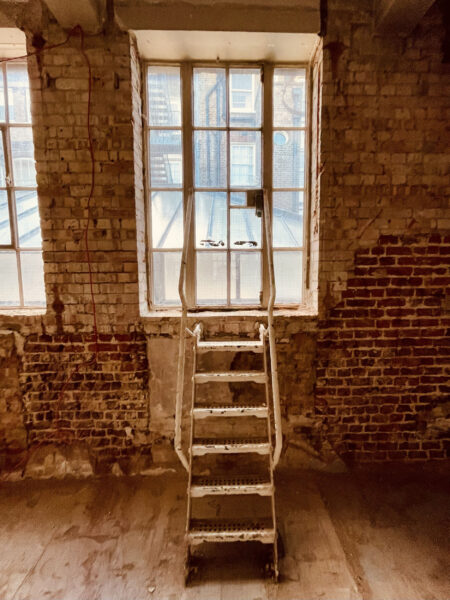
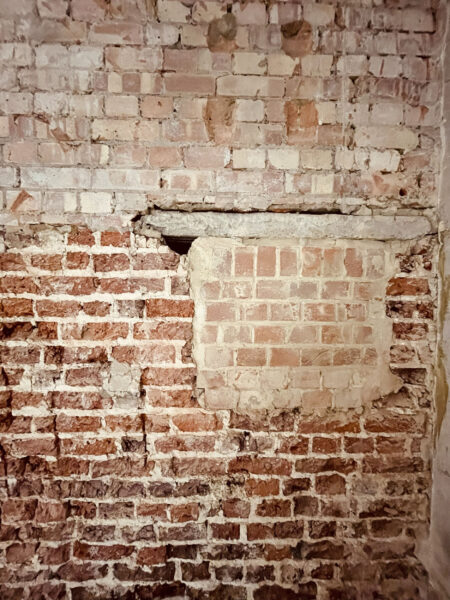
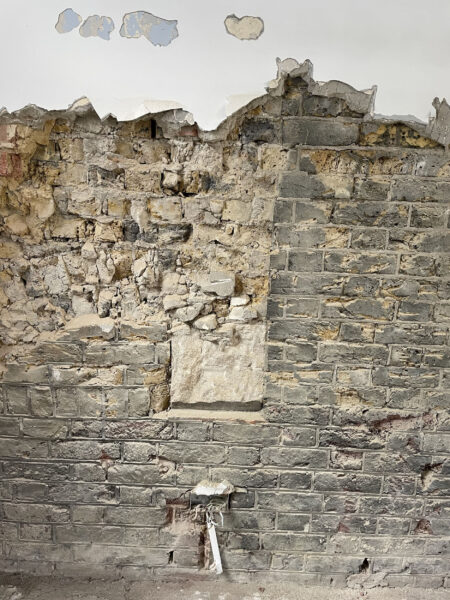
04 Approach to Design
A thorough understanding of the existing building
Our approach to design involved a meticulous and comprehensive process:
- Massing Studies: We established extension parameters to ensure subservience to Bruton Street buildings, using extensive modelling and analysis to determine the optimal form.
- Visual Testing: Dynamic street sequences were modelled to validate the invisibility of the extension from key viewpoints.
- Building Narrative: We authored an alternative narrative for developing the three buildings individually, ensuring they read as a cohesive collection rather than a disparate mix.
- Measurement: We thoroughly studied the existing buildings, stripping out and measuring to understand their assembly and inform seamless additions.
- Structural Intervention: Lightness and precision were essential for threading new floor plates across all buildings, enhancing structural integrity.
- Narrative in Detail: We wove the heritage story into physical details, reinforcing the quality and function of the spaces. Key areas included a glazed lightwell staircase, a stables-inspired reception, and members club-style WCs, highlighting the project’s unique character and functionality.
05 Climate Leadership
Reduce, reuse and recycle...
Our climate leadership on this project is exemplified by our commitment to sustainability and innovative design. We sought minimal foundations, requiring only three local pads, and prioritised the use of timber, with all floors constructed from timber and the third-floor extension entirely built from mass timber using glulam frames and CLT panels, while meeting fire performance standards.
We focused on reusing existing elements, retaining all facades, an existing lift pit (discovered on site), and basements. Brickwork was dismantled and reused on site wherever possible. Our floor-by-floor mechanical strategy supports a low-carbon operation, allowing each floor to run independently to suit tenant needs.
We chose natural materials over engineered alternatives, using clay tiles, locally fired brick (<40 miles from site), and European oak. Additionally, we supported a specialist team appointed by the client to conduct a retrospective analysis of real embodied and operational carbon, based on construction and in-use data, ensuring our project met the highest sustainability standards.
- 1/3
- 2/3
- 3/3
06 Passionate about Delivery
Working together to achieve excellence
The amalgamative and sensitive nature of this project means no two conditions are alike. As such this project would not have been possible without our passion for delivery as we sought to inspect, define and detail any unique condition we came across. This approach combined with a close relationship with the main contractor, ensured both the accurate procurement of packages first time and provided them with clear design expectation.
This approach has been particularly necessary as inevitable discoveries on site warranted solutions that affected all disciplines, requiring leadership from us, as architects, to conclude.
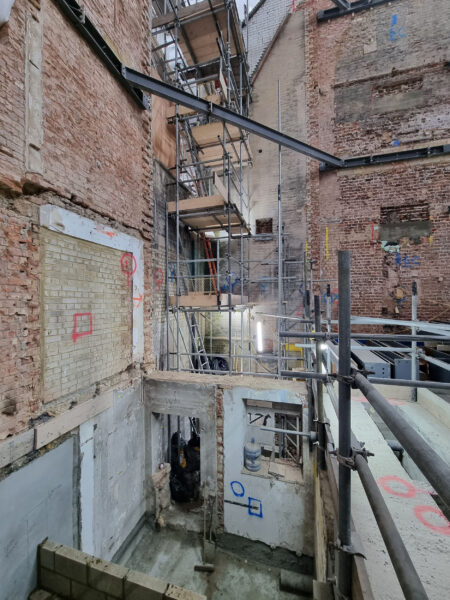
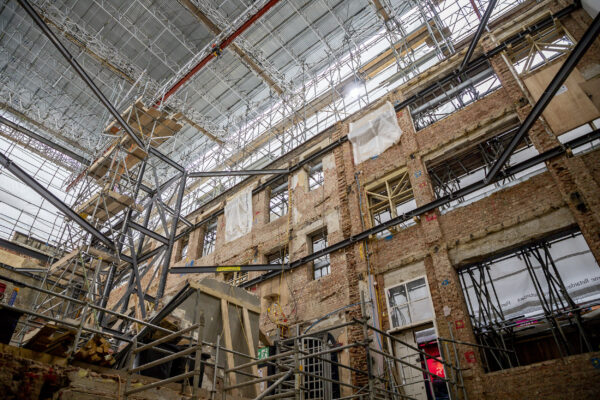
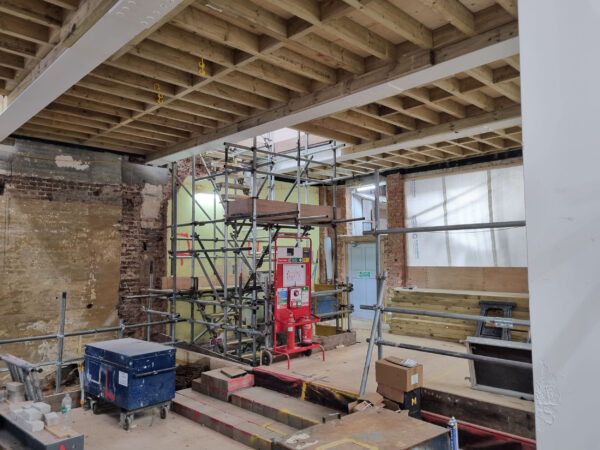
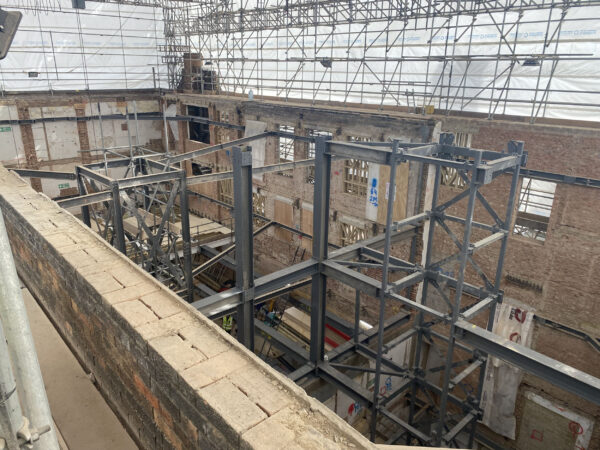
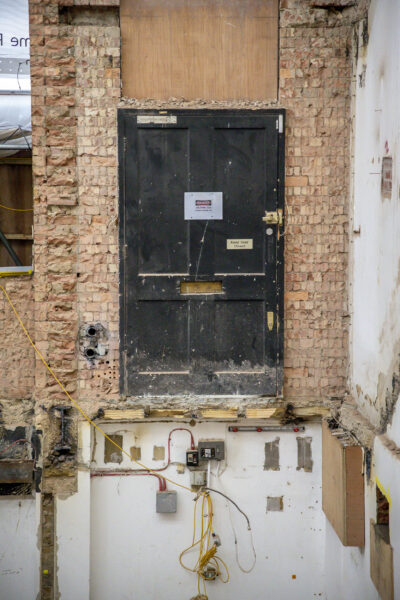
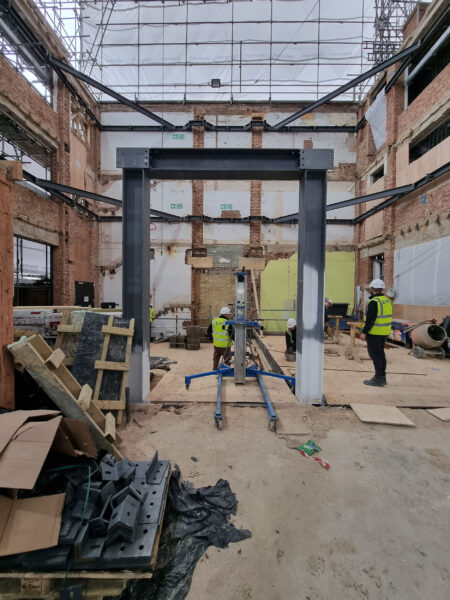
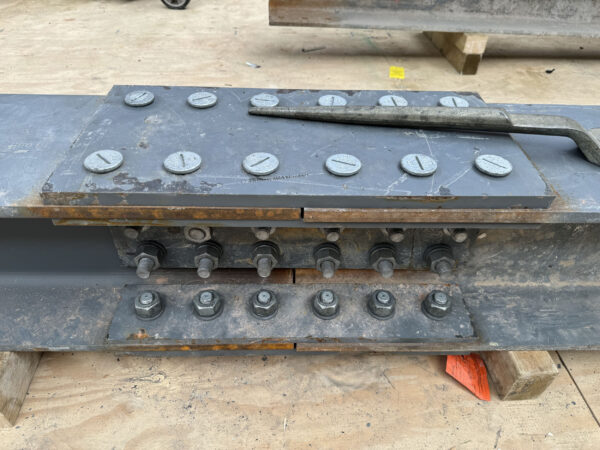
07 Technology and Innovation
3D modelling to facilitate our designs
Technology is vital to the retrofitting of historic or sensitive buildings. DLA have pioneered the leveraging of digital technology from concept to construction to reinforce and protect the design throughout.
At the outset of the project, this takes the form of in-house visualisation-as-analysis as we use gaming engines to iteratively test massing in sensitive viewpoints in real time, massaging forms to secure planning compliance. This process continues to planning, where all submitted visualisations were undertaken in-house by the project designers. Beyond this, the process forms an invaluable asset for traditional design processes such as clash detection, but also new ones such as interior design and furniture selection.
During construction, we leverage this further by validating sub-contractor information in 3D. Importing elements such as steel fabricator models (for example, to ensure contractor design connections are invisible) and feature stair models creates a whole new review process to better protect our design intent.
Beyond digital, the physical use of timber technology (exposed joists, glulam, CLT) in high performance situations is a burgeoning area of expertise. These elements simultaneously perform in structural, visual, acoustic and fire performing capacities, making them highly engineered complex technology.
- 1/5 WC
- 2/5 WC
- 3/5 Shower
- 4/5 Lobby
- 5/5 Locker & Changing Area
