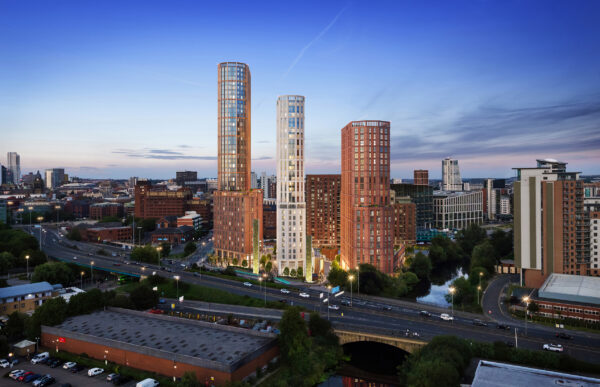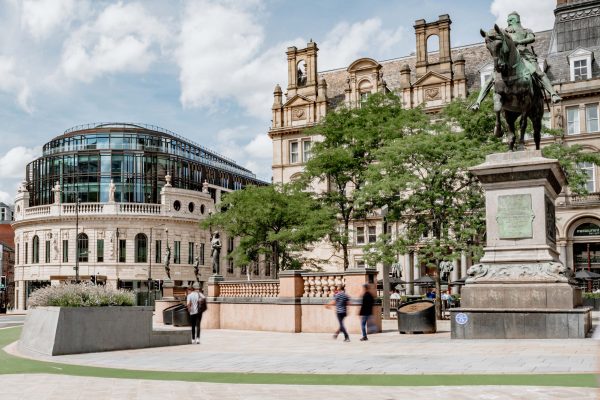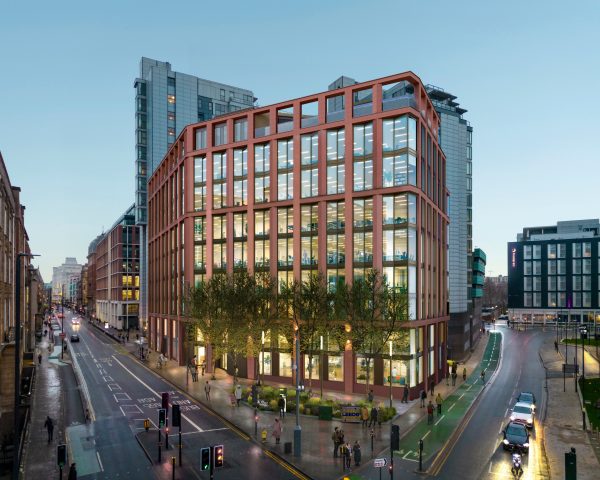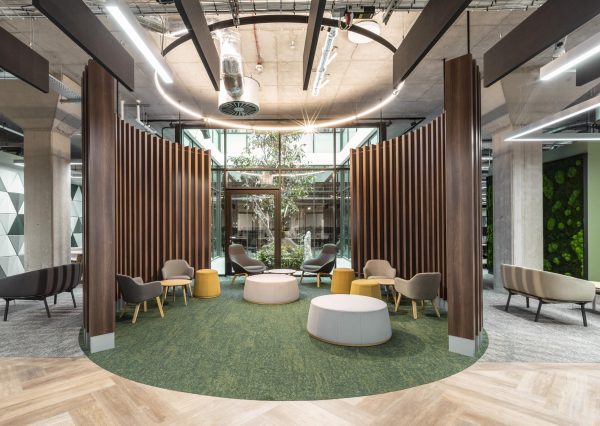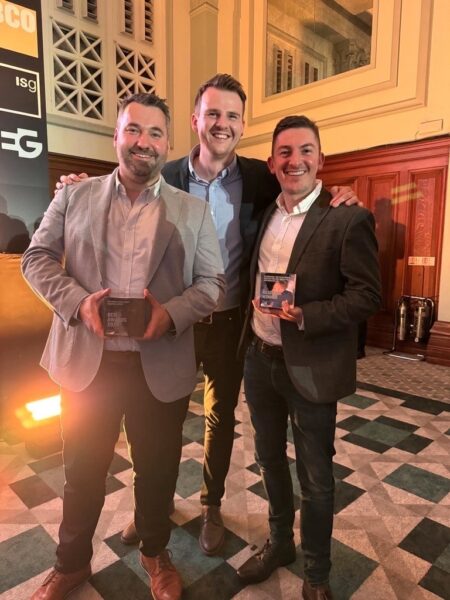Drapers Yard
A bold first step
Re-use, Workplace
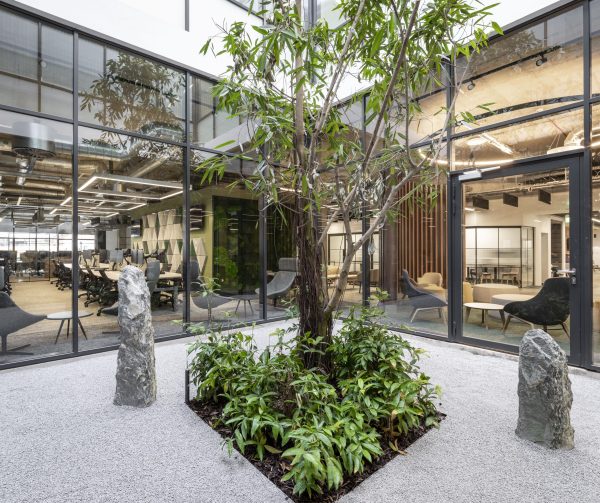
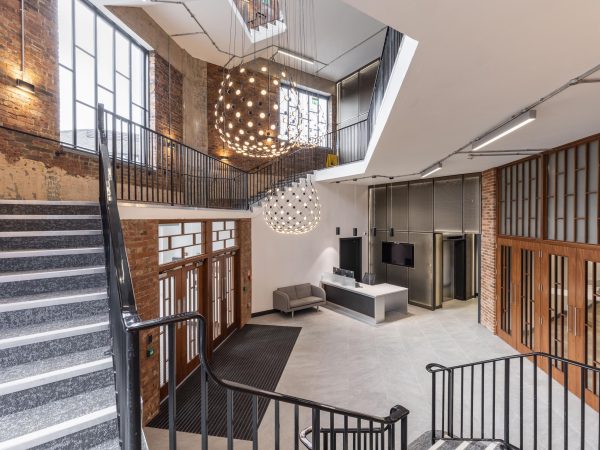
Award Winning Architecture
The Kays Catalogue building opened in 1953. The mail-order catalogue business ran for over 50 years before closing its doors in 2004. This left its premises vacant, in an increasingly neglected Temple District, for almost two decades.
Drapers Yard presented a unique opportunity to reincarnate a contemporary intervention within the existing industrial fabric, prolonging the useful life by creating a new chapter in the building’s history and transforming how a new generation of users can experience it. From the outset the design approach sought to pay homage to the building’s past, whilst looking forward to its future.
Fortrea has boldy made the first step in an ambitious plan to regenerate an entire masterplan. Today, the Drapers Yard project in the Temple District has revitalised and repurposed a high-quality environment, supporting jobs and leading the way in biomedical science. Drapers is the first in the area to contribute towards improving connections to the wider City Centre and surrounding communities.
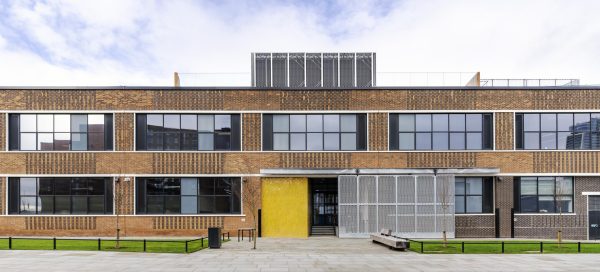
01 Utility of Building
This two-storey building with additional roof terrace has three defined functions that are separated by level. The ground floor offers a varied mixture of office space for 200 staff, providing consolidated space for increased efficiency, decision-making, breakout and collaboration. In addition to this, there is a front of house meeting and screening area for visitors and increased pharmacy space, with two sterile and two nonsterile prep rooms available.
The pharmacy and back of house areas have their own dedicated entrance and service road, to streamline operations. In the office space, the building has been opened up extensively to express the existing concrete structure. This addresses the client’s aspirations to become a modern-day office occupier with a large, flexible floorplate and on-site amenity for its users. The design of the common and office spaces creates an “uplifting” working environment, promoting interaction and a sense of community.
Soft Industrial Aesthetic
The building’s design focuses on the original features of the existing building and the industrial heritage of the area. The original brickwork has been carefully restored in the triple height entrance, with the original large windows allowing natural light into this welcoming space for visitors. The brickwork pattern on the external façade has been replicated internally. This is expressed within the feature mesh ceilings, walls and entrance doors, contributing to an industrial yet sleek environment for staff and visitors to enjoy.
The design seeks to blend a perfect mix of a clinical peace of mind in the overnight accommodation for the research participants, whilst emphasising the building’s industrial character in the office and roof terrace areas. All offices, front entrances and meetings rooms incorporate the Crittall style glazed partitions. This complements the existing building’s industrial personality, in addition to taking cues from the building’s external windows.
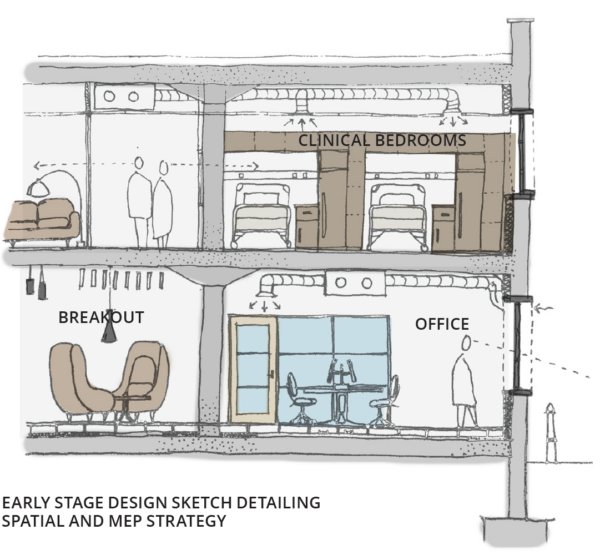
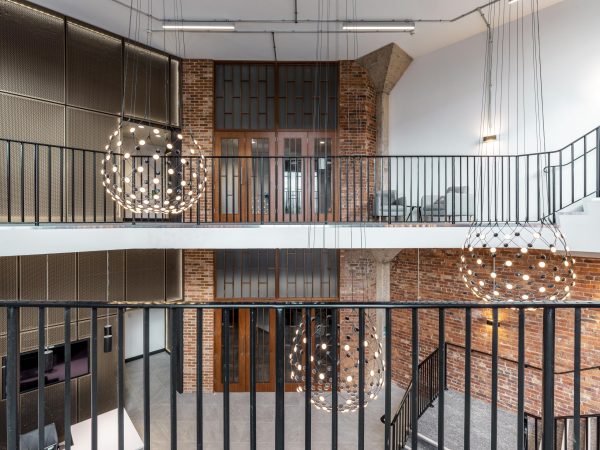

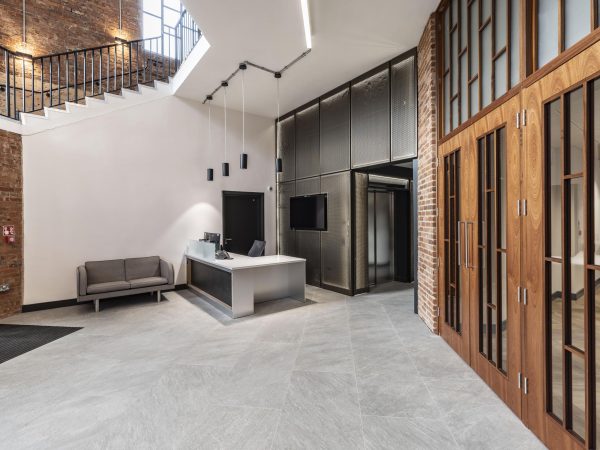
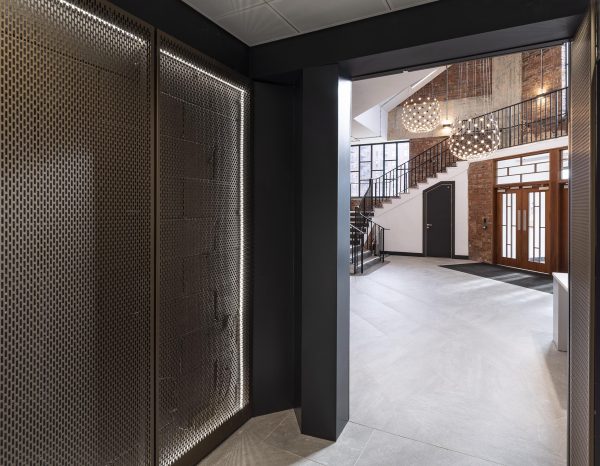
BCO Award Winning Office Space
Our starting point for office design began with BCO Guide to Specification 2019 which was the current version at the time of design. The specification below identifies BCO standards and compares these with Drapers Yard. Working with a large existing floorplate presented its own challenges around travel distances and natural lighting. This was mitigated as far as practicable with design features such as three new light shafts and a completely new core.
In the office space, the building has been opened up extensively to express the existing concrete structure. This addresses the client’s aspirations to become a modern-day office occupier with a large, flexible floorplate and on-site amenity for its users. The design of the common and office spaces creates an “uplifting” working environment, promoting interaction and a sense of community.
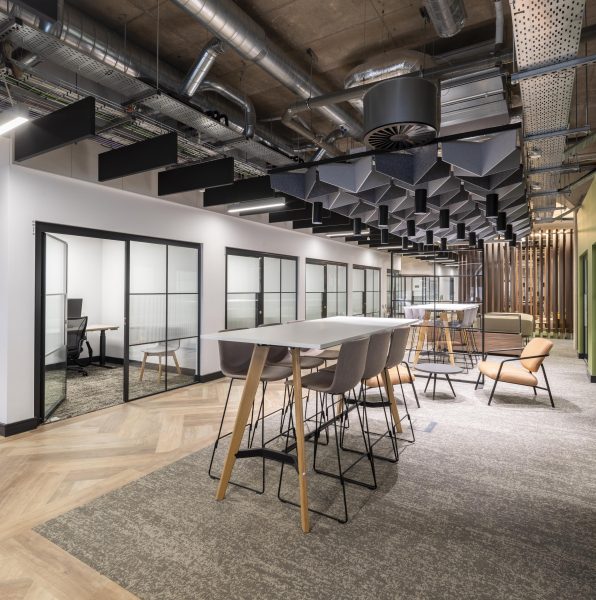
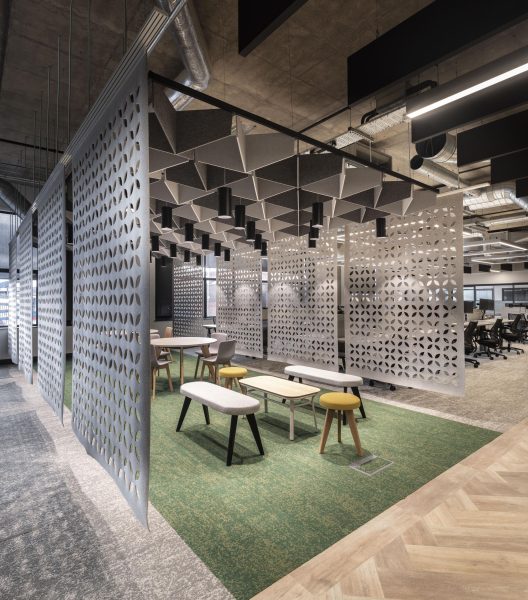
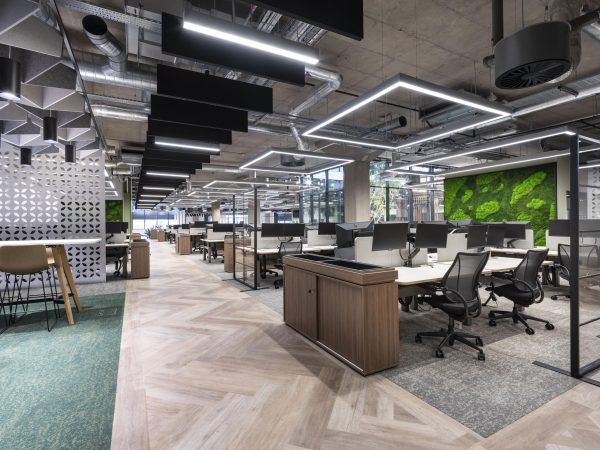
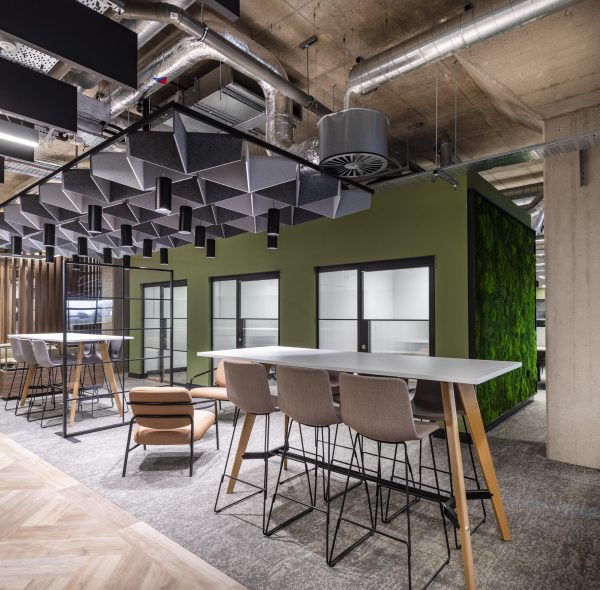
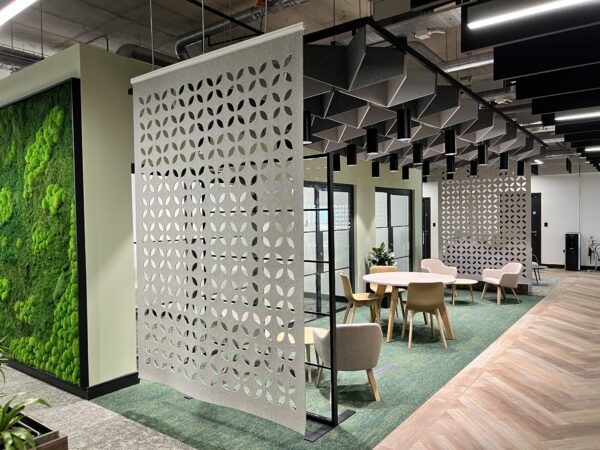
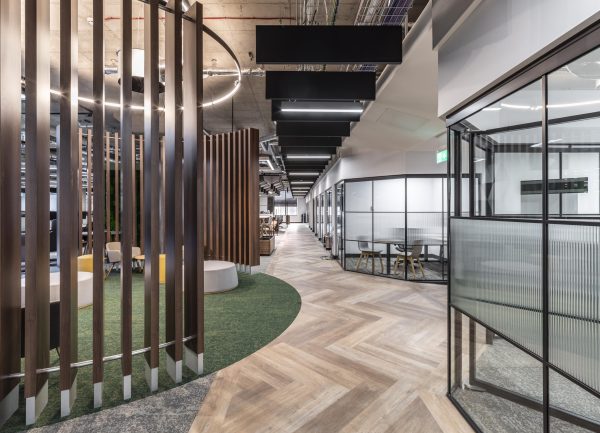
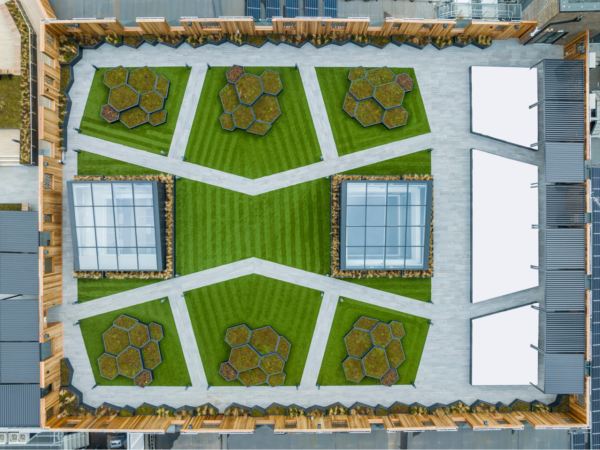

The architect team designed solutions that stayed true to the building wherever possible, whilst embracing the challenges associated with spaces that needed to be clinical. Everything in this building is considered.
Senior Clinic Director
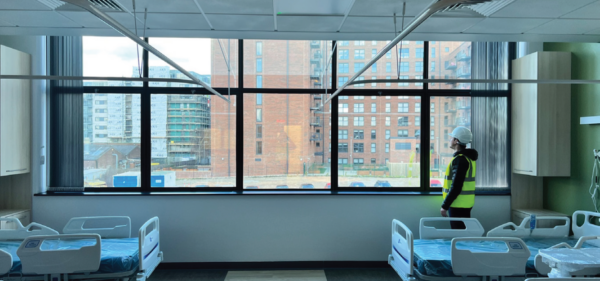
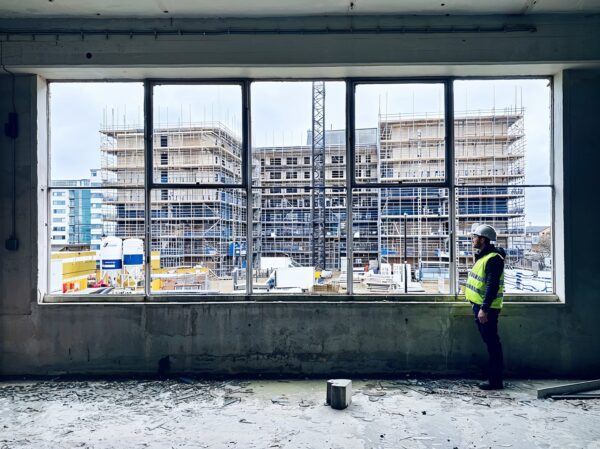
Before and after view of bedroom space
Staff Foyer Amenity
The staff foyer is an access controlled casual meeting space exclusively for staff. This arrival space is a key crossroads for employees, who pass through here to access the open plan office to the south, the back of house areas to the west and the first floor facilities to the north. This area has a kitchenette and mixed height seating areas which surround the large double height internal tree, which is naturally lit by the rooflight above. This space is a perfect meeting point for a morning coffee and informal conversation, whilst providing clear access routes for the building’s key functions.
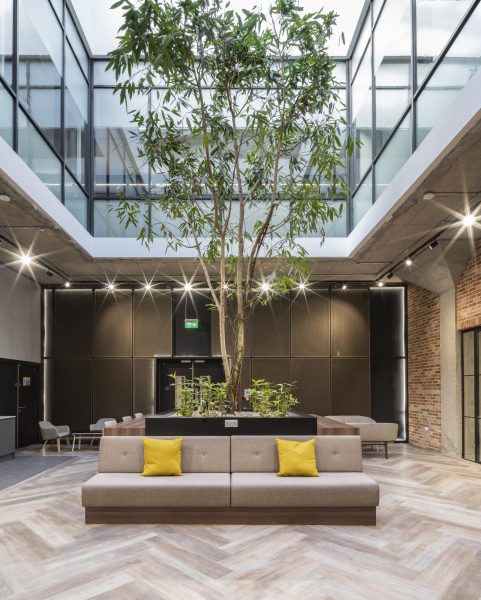
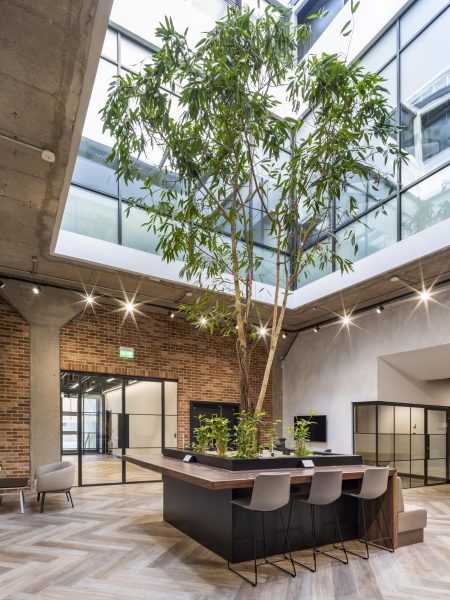

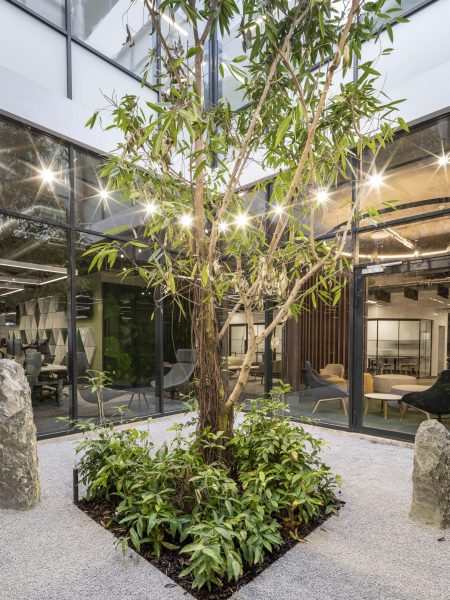
Roof Terrace Amenity
The roof terrace has been given a completely new lease of life, with its extensive garden amenities separated into two private areas for both the visitors and staff respectively. The garden space encourages employee and volunteer well-being and engagement, contributing to its success as a positive place to work and stay. The roof garden enjoys a rich mix of high-quality red cedar, standing seam zinc and porcelain tiled walkways that work alongside the zen gardens, bespoke metal planters and grassed areas. A fully functioning bar/ servery area can be enjoyed by staff for large outdoor events. Dedicated toilet facilities ensure that this function is appropriately independent of the lower levels.
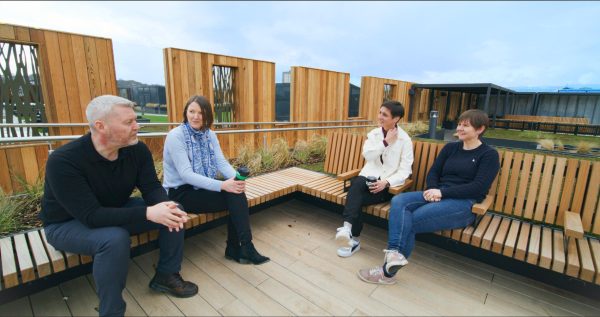

We achieved all we set out to in a difficult building, at a difficult time. The strong partnership with DLA throughout the project is evident across the space and we couldn’t be happier for that to be recognised.
Vice President and Managing Director
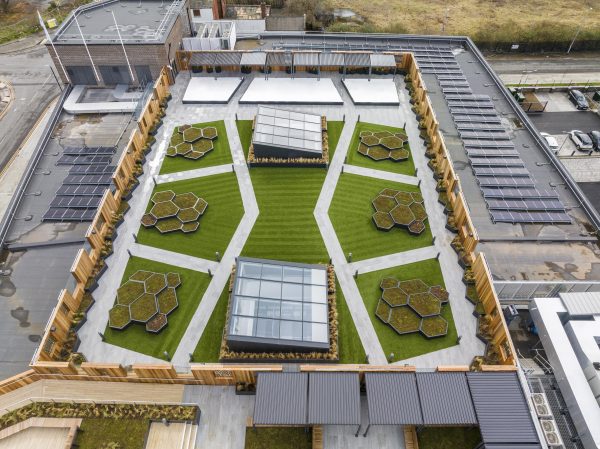
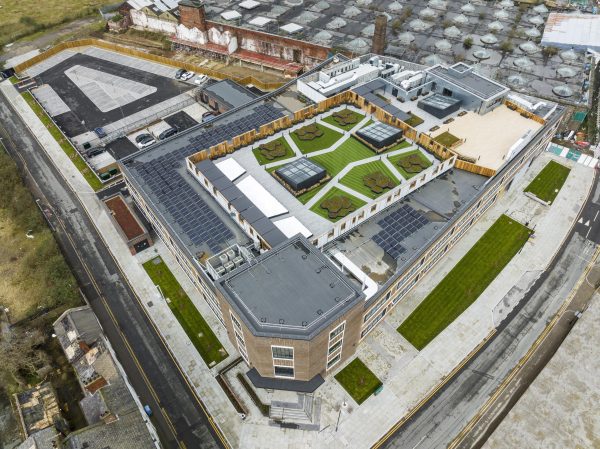
Project team
Awards
