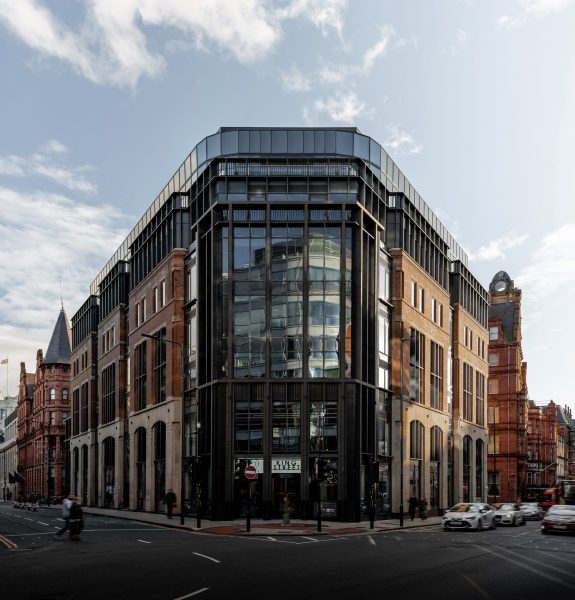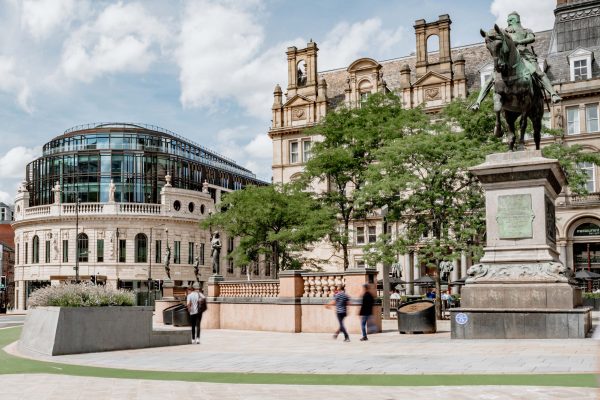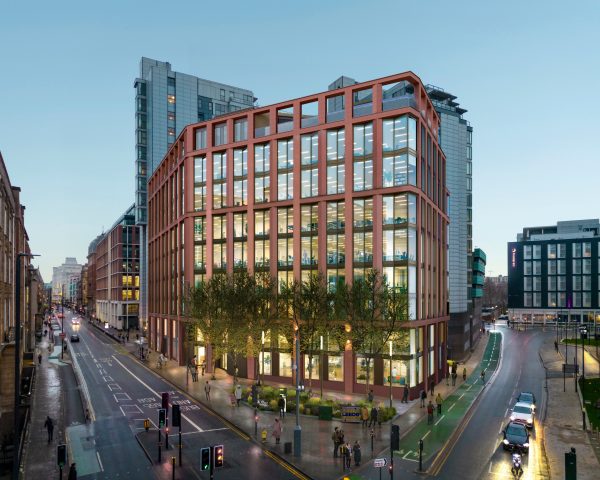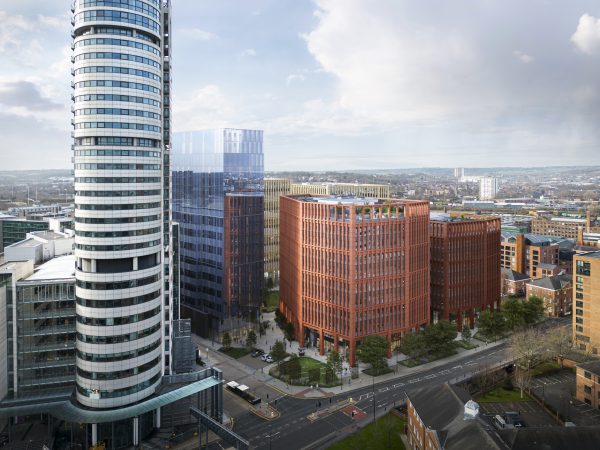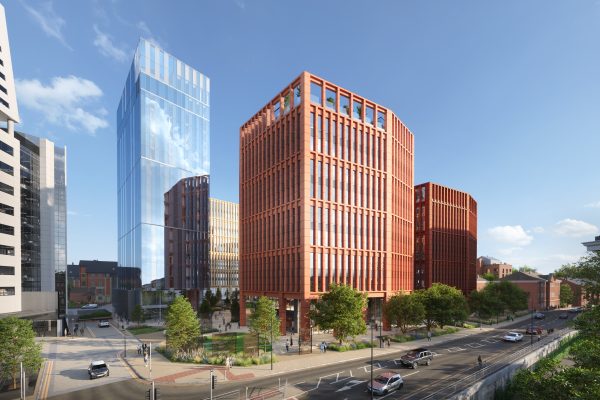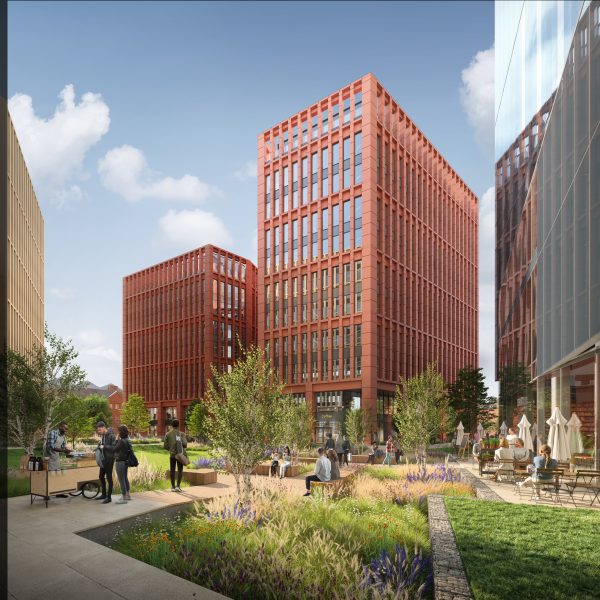Florence Square
A new destination for Leeds city centre
Leeds, UK
Workplace
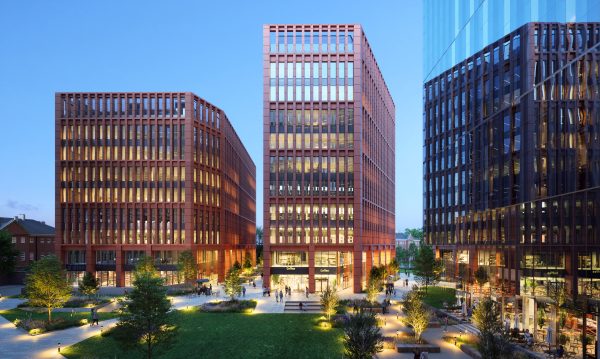

A major new commercial masterplan in heart of the Leeds South Bank with the first phase comprising two new landmark office buildings set within extensive landscaped public realm
- 1/3
- 2/3
- 3/3
01 The masterplan
Creating new public realm in the city centre
The design of the masterplan was heavily driven by the requirement for substantial public open space and extensive new external public realm works. This includes a pocket park in the northeast corner of the site which forms the gateway to the wider development given the sites location 500m south of Leeds train station.
A new public square in the heart of the development creates a central node onto which all the new buildings face. A perimeter servicing strategy was developed to create a car free public realm with improved pedestrian connections with the surrounding context to Leeds city centre the north and the Holbeck village conservation area to the west and south.
The first phase office buildings sit as a pair, fronting Water Lane with entrance halls located on the northern elevations creating civic frontage. External terraces and a business lounge are located on the roof level of each building, benefitting from elevated views back across the Leeds city centre skyline.
02 Project narrative
Sitting comfortably within its setting
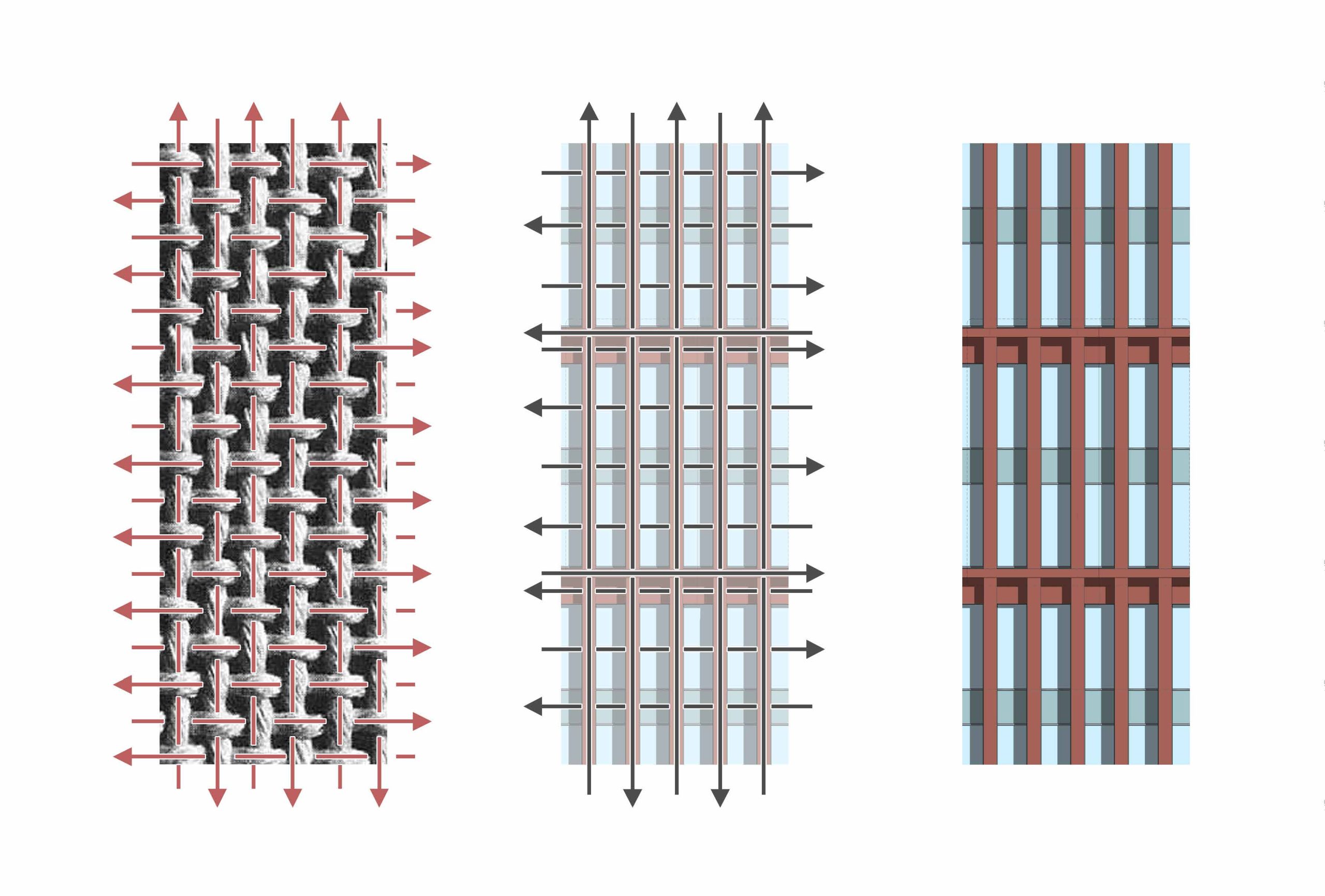
The building’s massing, scale and façade design has been carefully considered in relation to the nearby buildings, stepping up in height west to east, from the lower riser Holbeck conservation to the adjacent high rise Bridgewater Place development. The office buildings form the commercial working element of the development and therefore reflect the former industrial working history of the site. The façade design of the offices respects the local area’s industrial red/brown colour tones whilst also subtly referencing the sites historical flax weaving industry within the fenestration and terracotta tile cladding design.
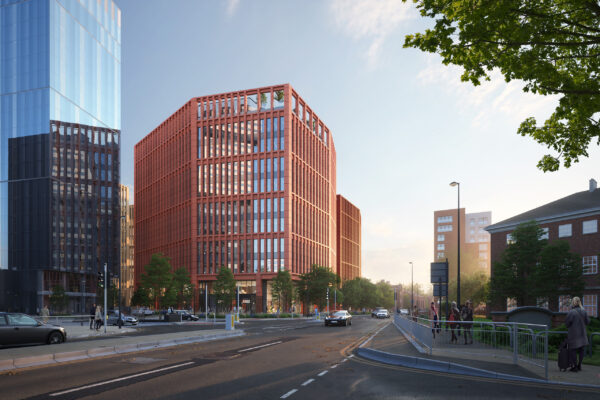
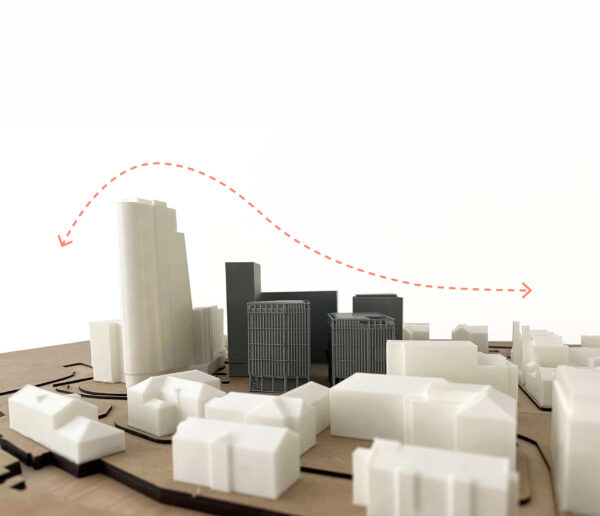
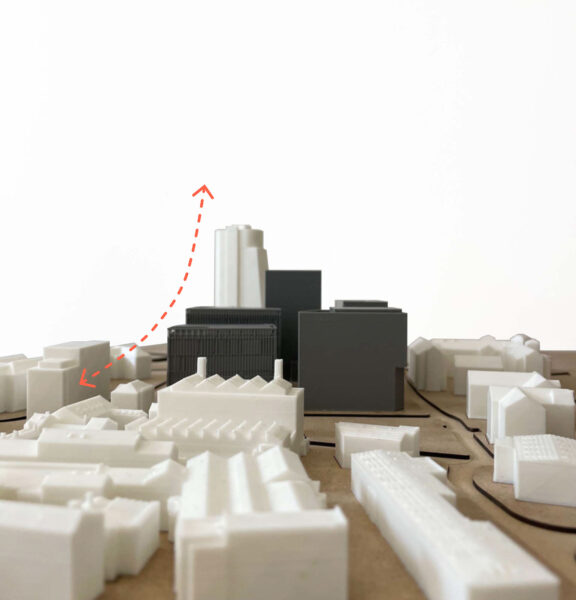
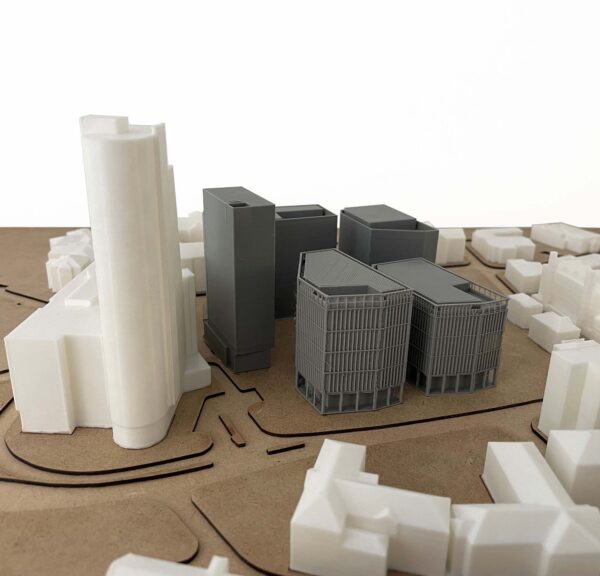
03 Site history
A rich history
Some of the first developments on the site were to house the workers of the ever-growing Leeds textile industry, such as Water Lane Mills in the northeast corner of the site. These housing developments consisted of mainly ‘slums’: tightly packed housing with multiple generations living in single room homes. The housing located in the southern portion of the site, saw the creation of various streets: Front Row, Middle Row and Back Row, evidence of Front Row and Back Row still exist today.
Water Lane Mills expanded through time to become Hope Mills, the name taken from Hope Mill which was a prominent building in the original development. Hope Mills became part of a thriving flax industry on the site producing a high volume of fine linens.
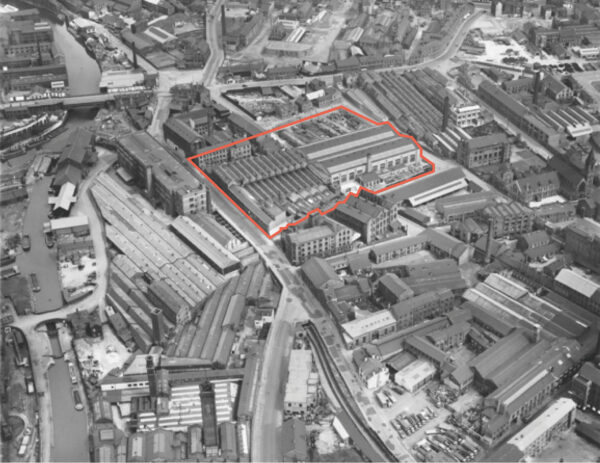
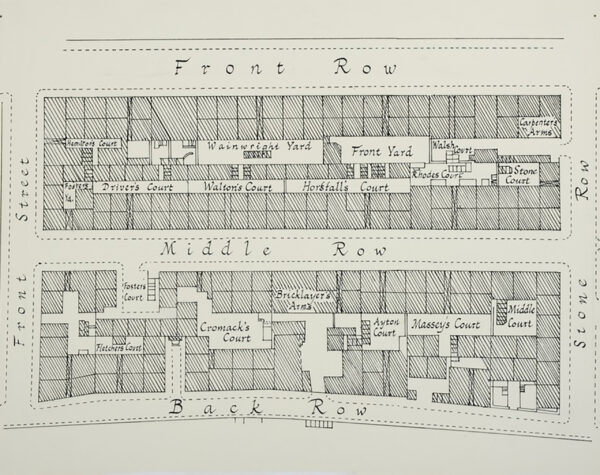
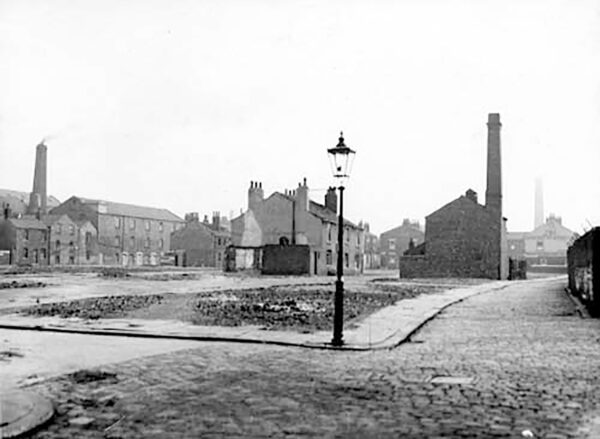
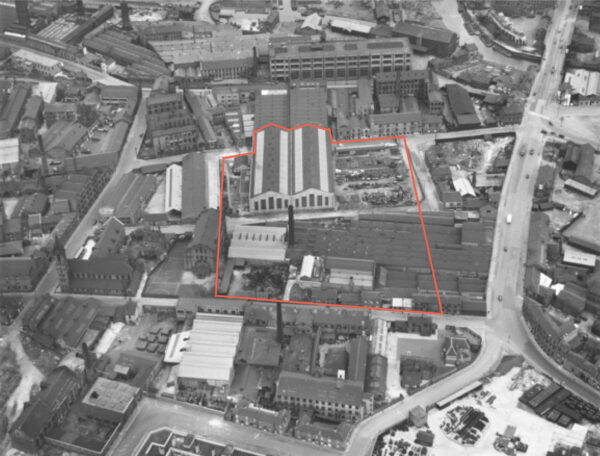
Project team
Awards
