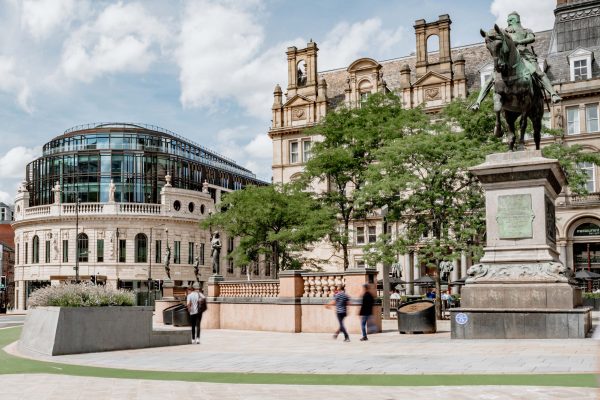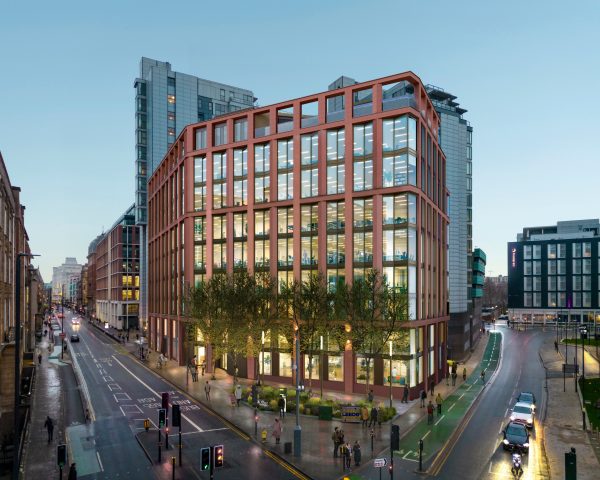Lisbon Street
Restitching the urban fabric
Leeds
1.3 Hectare
Homes, Leisure, Workplace
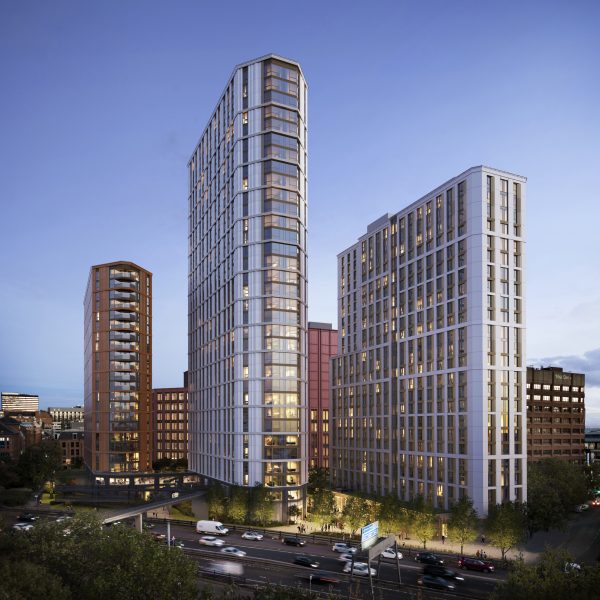
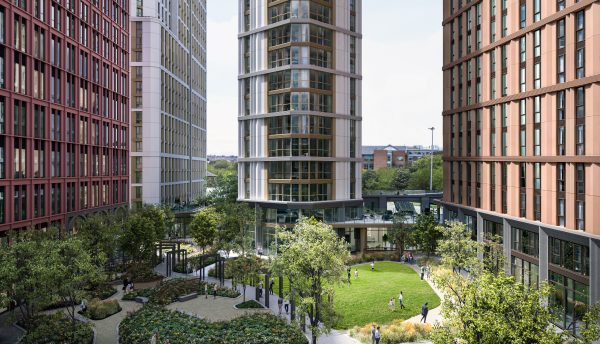
01 Introduction
This ambitious project transforms the former Leeds International Swimming Pool site into a dynamic mixed-use development revitalising this long underutilised area of Leeds, integrating seamlessly with its urban context.
Once home to the Leeds International Swimming Pool, an innovative Brutalist landmark building of its time, the site has been temporarily used as a car park since 2009. In the heart of the west end and sitting on the edge of the city centre conservation area the new development pays homage to its community-centered past by reintroducing a new residential and social community – a place to live, work and visit, knitting the site back to the city centre and surrounding communities.
02 the vision
Catalyst for Urban Regeneration
The redevelopment of the former Leeds International Swimming Pool site addresses a critical need for urban regeneration within Leeds. This project not only revitalizes a long-vacant parcel of land but also meets the city’s growing demand for residential, student and commercial spaces. By integrating diverse functionalities and enhancing local infrastructure and connectivity, the development is set to significantly revitalise to the economic and social vibrancy of the area.
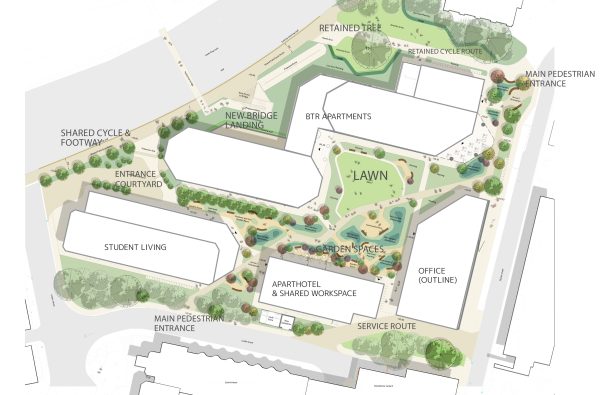
03 CONTEXT
Harmonizing with Leeds’ Landscape
The surrounding area is rich in architectural detail from immediate the contemporary aesthetic of the surrounding site buildings to the wider characteristic historic vernacular, the area provides an inspiring setting for the new architecture. In developing the overall aesthetic the key aspiration was to form a family of 4 different buildings with individual character but harmonised through a common architectural language and a tonal colour shift across the site from the traditional red brick to of the conservation area desaturating to a paler contemporary palette with bronze accents as already seen in the new West End.
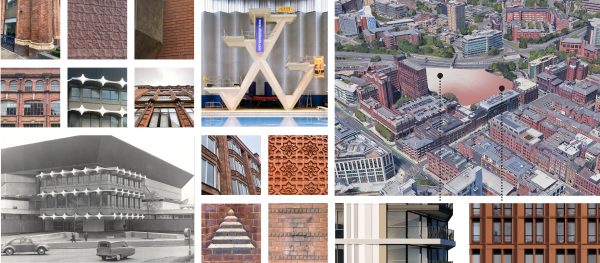
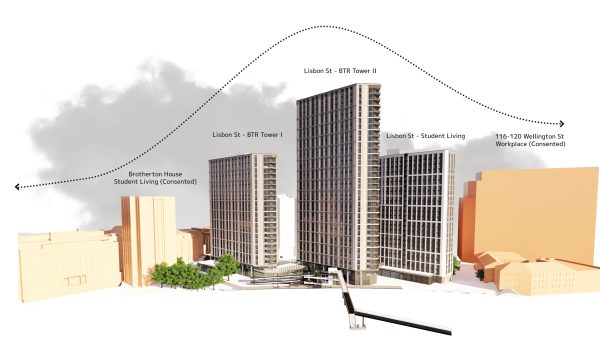
A new cascade of buildings
The scheme thoughtfully responds to its urban context by respecting the scale and form of neighbouring buildings. Taller buildings in a string along the inner ring road not only act as gateways into the city core but make for a more legible environment for visitors. The building blocks, in alignment with the city grid, progressively rise in height from the city centre out to the Ring Rd. North/South across the site the building mass acknowledges the neighbouring building blocks, again progressively rising in height to the centre of the site (in alignment with Park Place) and reducing again to the site perimeter.
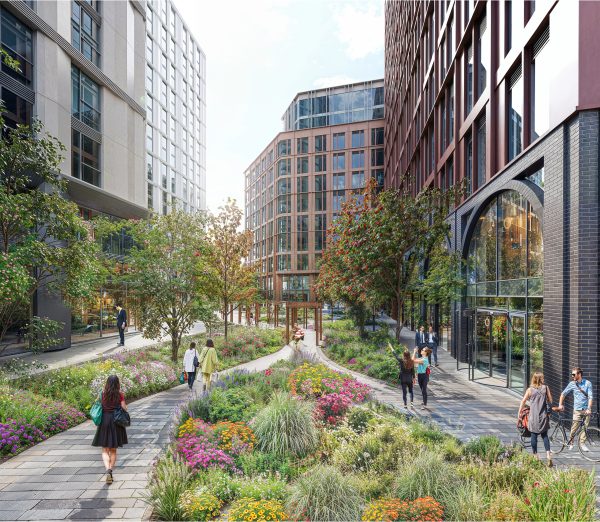

A family of 4 different buildings with individual character but harmonised through a common architectural language.
04 Approach to Design
Facade Rhythm, Pattern & Texture
Many contemporary buildings lack the expression, rhythm and depth of the historic buildings they sit alongside. We have explored the manipulation of the facade systems to form various profiles and add articulation to the façades. In turn the facades play with light and shadow throughout the day and reflect light in different ways. Due to the buildings height, we have adopted a tripartite composition on the blocks which sits well, particularly adding detail, texture and relief at the lower levels, where it would be most appreciated, to add richness and a finer grain of texture to the overall building compositions.
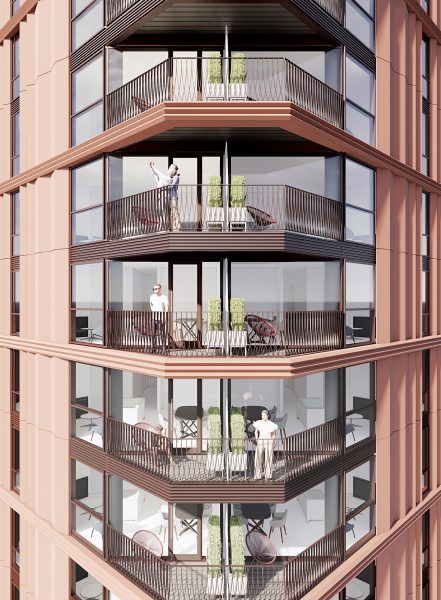
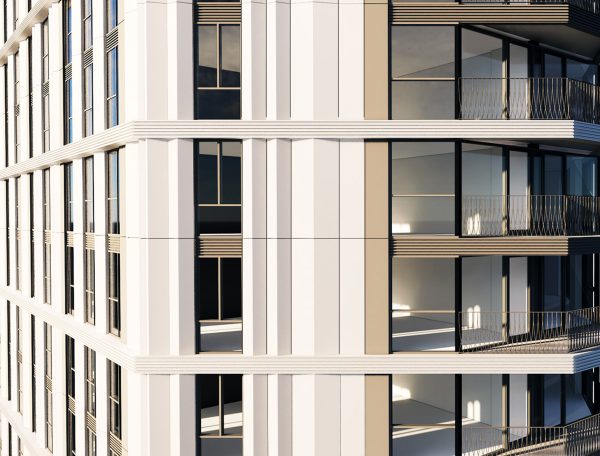
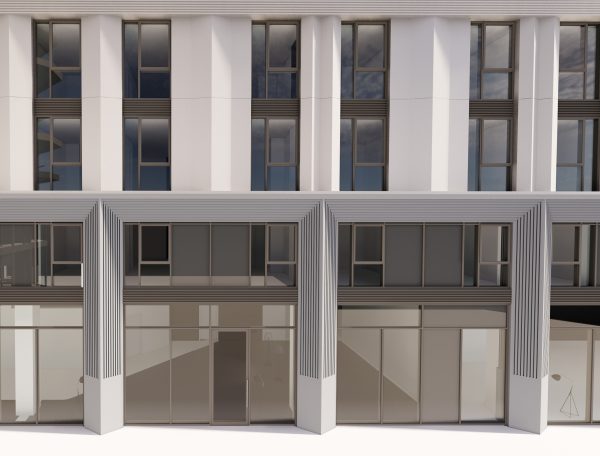
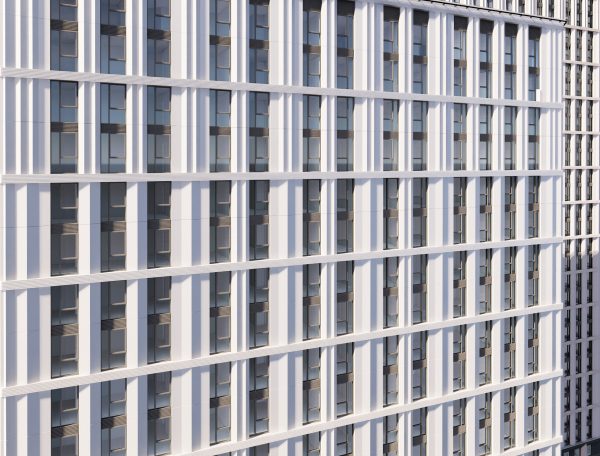
05 Placemaking
Stitching back the urban fabric
A fundamental principle of the masterplan is to stitch back the urban fabric to create a strong sense of place with high quality public realm create a new space in the city in which people want to live, work and visit – an inclusive place which encourages interaction and engagement with the spaces and actively encourages diverse cultural richness through small interactions or more major events. The creation of a high quality, mixed use development set within a vibrant new public realm is at the heart of these proposals.

The new protected public realm creates a series of distinct character areas radiating from a significant new civic-scale central square, framed by new urban blocks. The building uses include an aparthotel, offices, residential blocks and student living accommodation with food and drink, amenity and leisure uses at ground floor.

