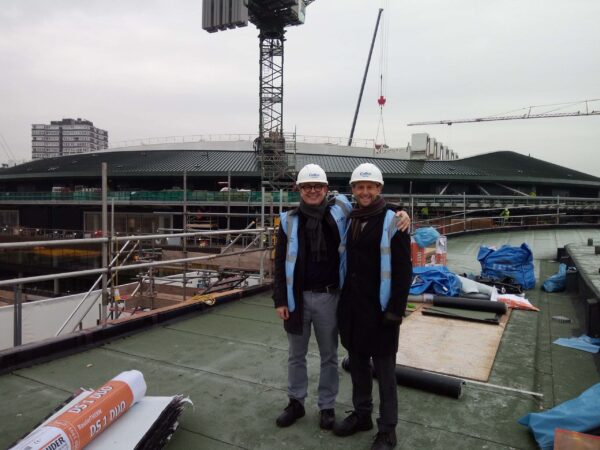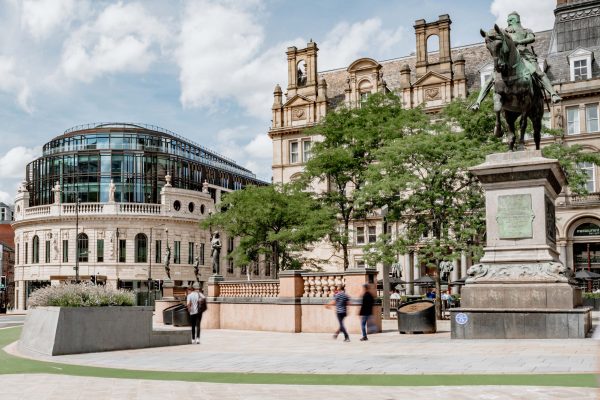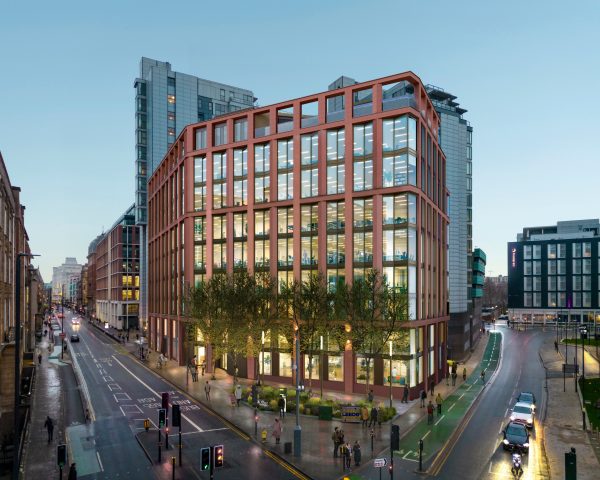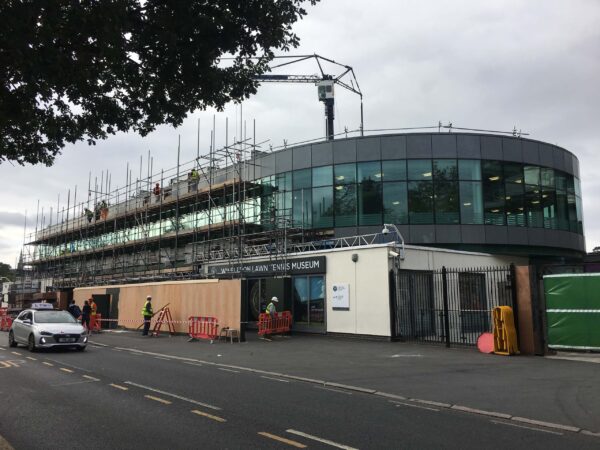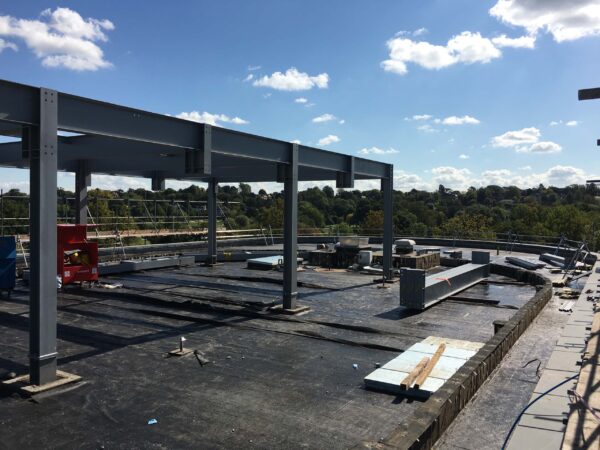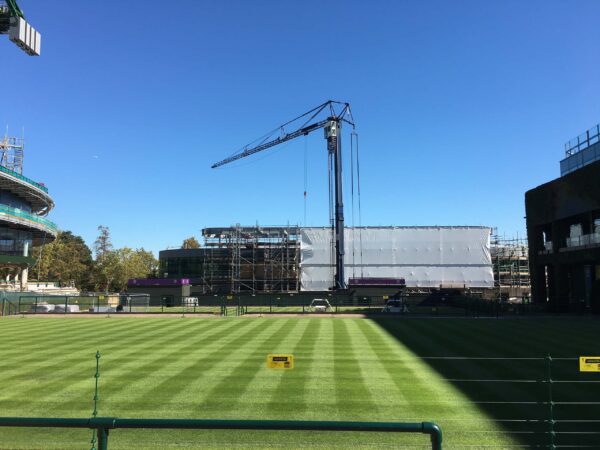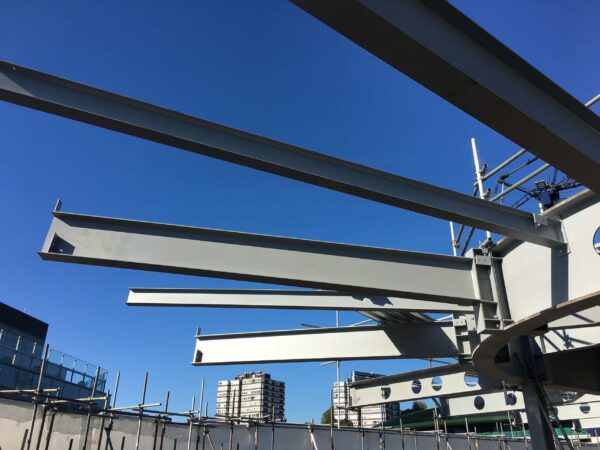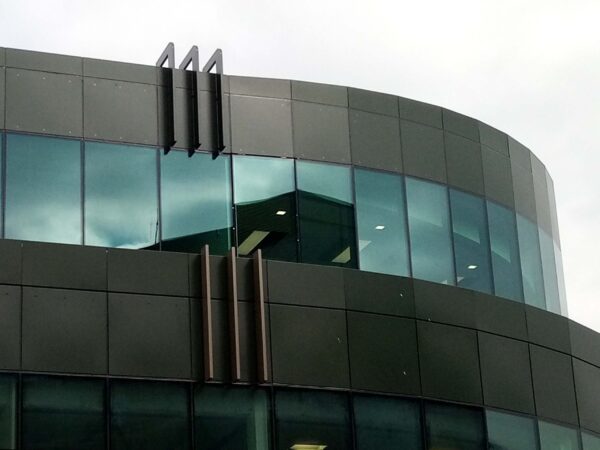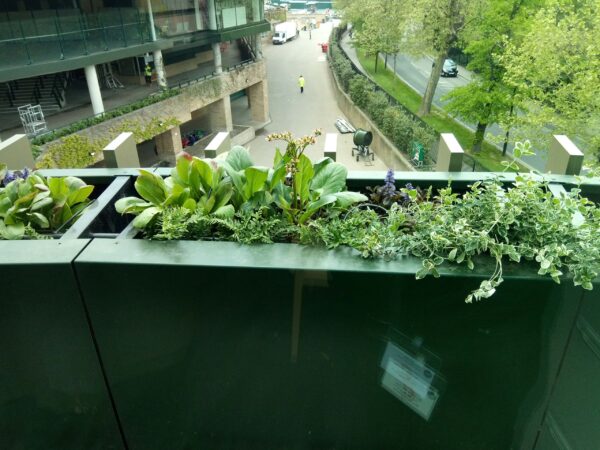Museum Building, AELTC
Game, set and match
New 1000m² office space creation
Re-use, Workplace
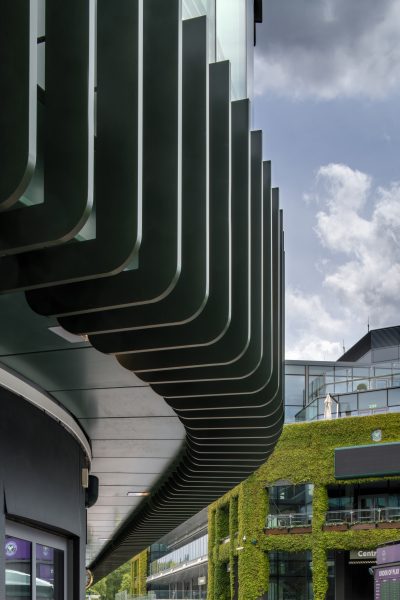
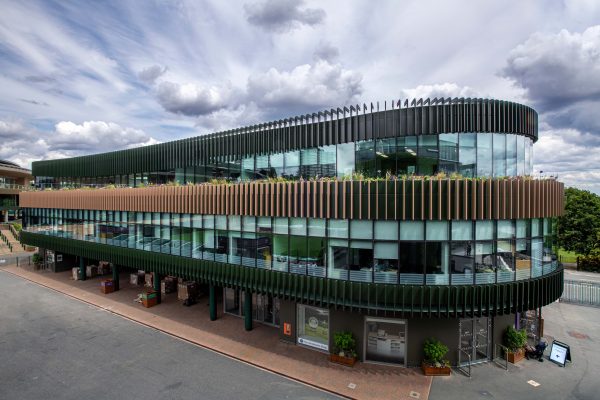
Combining heritage and architectural excellence in Wimbledon.
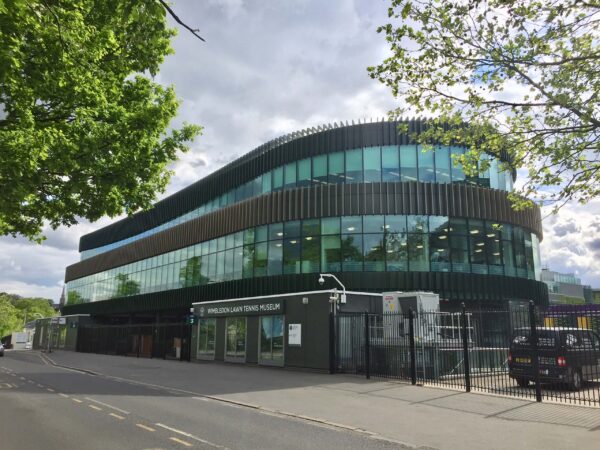
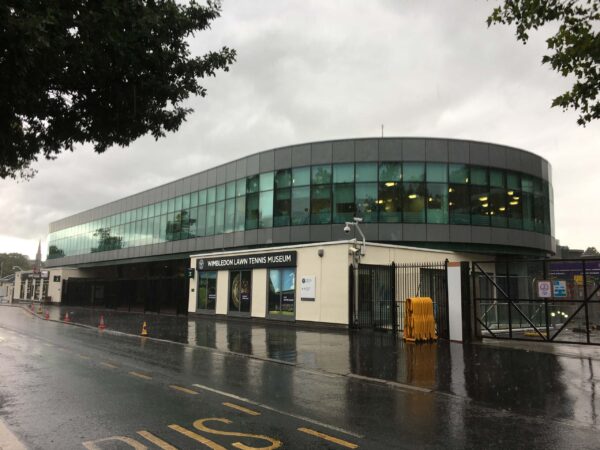
01 The project
Quintessentially Wimbledon
Redeveloped to provide additional office space and sit comfortably between both No. 1 Court and Centre Court, we drew parallels from these surroundings to create an understated, but elegant identity. The proposed façade treatment improves the appearance of the existing building in a way that is “quintessentially Wimbledon”. The Museum Building provides a warm and inviting entrance to The Grounds which can be decorated with seasonal planting outside of The Championships. The rooftop extension balances a top-heavy building and fins with planters address the courtside view and enhance the streetscape, bringing the excitement of The Championships to the edge of The Grounds.

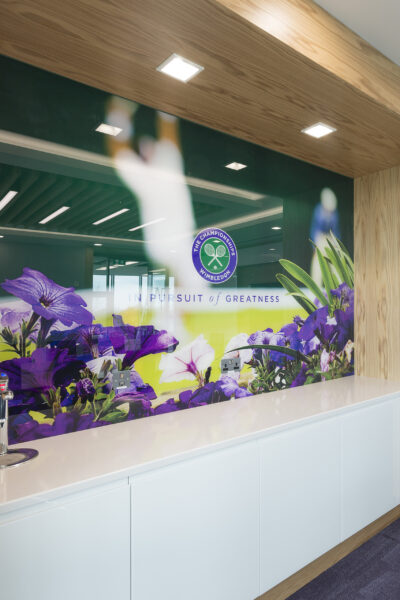
02 Stakeholder Engagement
Falconry to landscaping
The AELTC boasts a diverse range of expertise spanning from falconry to landscaping and construction, all crucial to their operation. Each aspect was carefully considered through a consultation process overseen by the AELTC, ensuring the design met the specific needs identified in each of these consultations. Maintenance teams responsible for the building’s day-to-day management were involved from the outset.
While the building serves as an ordinary space for 50 weeks of the year, it transforms into a focal point for 500,000 visitors to The Grounds and an estimated global TV audience of 1.2 billion people every July. In preparation for this, the Museum Building undergoes a meticulous process, facilitated by the expertise of the AELTC, to ensure safety and efficiency.
Recognising the considerable interest in any developments on The Grounds and the importance of the surrounding residential community, interested parties were invited to an informal event before planning submission to discuss proposals with representatives from DLA and the AELTC, fostering open communication and community engagement.

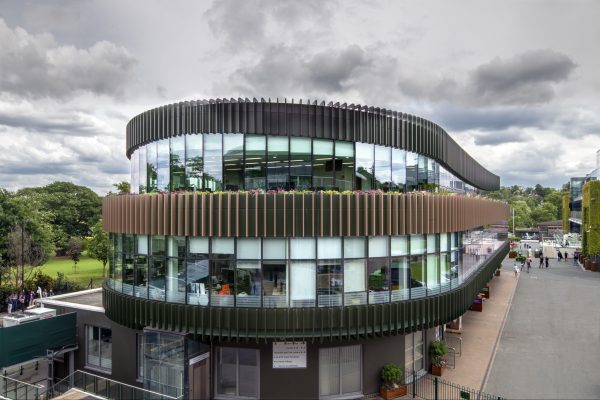
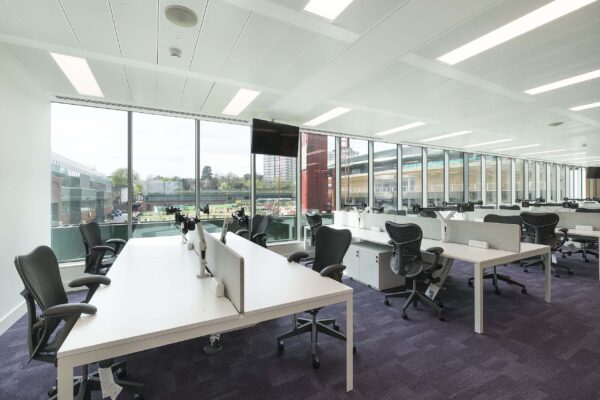
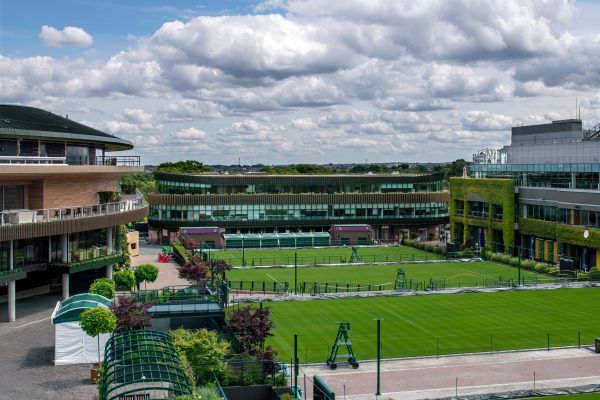
03 Narrative
Responding to the Masterplan, with a unique feel
The brief was to consolidate some of AELTC’s permanent staff into a central location and they identified the roof of the existing Museum Building for an office extension. They also identified the existing building as one which detracts from the design theme of their overall Masterplan and year-round look and feel of Wimbledon and The Championships. The proposal was to address these two issues with 1000m² of additional office space and external alterations to dramatically improve the design in a way sympathetic to the Masterplan, but with a unique feel.
- 1/6 Construction begins
- 2/6 Steel frame rooftop extension
- 3/6 Taking shape
- 4/6 Radial cantilever beams in place
- 5/6 Fins being placed onto the new facade
- 6/6 Planting in
04 Design
Tennis in an English garden
The evolution of The Grounds’ architectural design reflects a journey of refinement. Since the ivy-clad charm of Centre Court, No 1 Court’s transformation brought a new era of sophistication in line with the AELTC’s Masterplan design theme. It was considered opportune to enhance the building’s look as part of the Museum Building’s rooftop extension. Drawing inspiration from the elegance of the tennis game, our rooftop extension features fins in a sweeping catenary curve, mirroring the exact proportions of a singles tennis net. This design pays homage to the sport’s legacy, while infusing the site with a modern, dynamic aesthetic.
Drawing inspiration from the transformation of No 1 Court, the Museum Building creates its own unique aesthetic whilst still adhering to the overall Masterplan look and feel. Plaster boxes encircle the new floor allowing for seasonal planting to enhance the year-round feeling of tennis in an English garden.
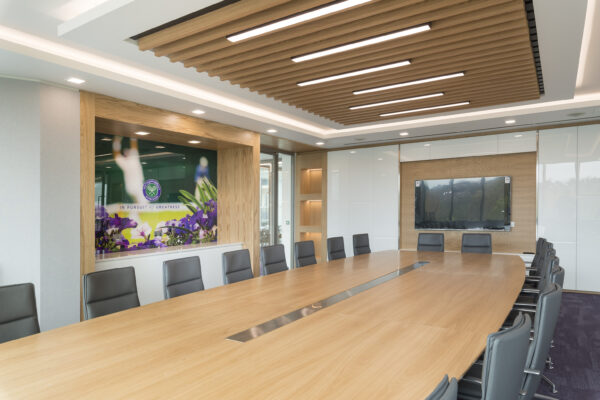
05 Design team
Elliott Wood – Structural Engineer
GDM Partnership – Mechanical, Electrical & Public Health
Turner & Townsend – Quantity Surveyor
AELTC – Client and Project Manager
Rolfe Judd Planning – Planning Consultant
OFR – Fire Engineer
Thornton Tomasetti – Façade consultant and specialist
Tuchschmid AG – Steel and glass façade engineering specialist
Collins Construction – Main Contractor
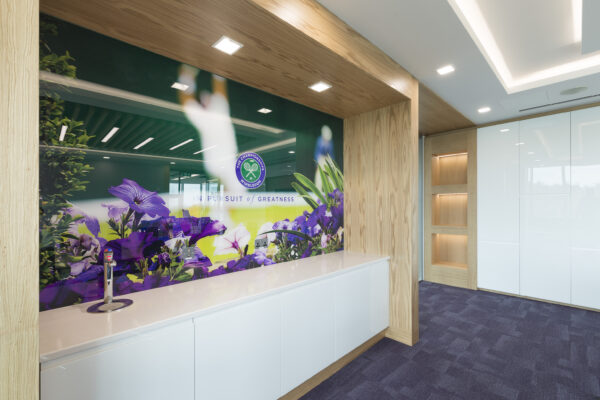
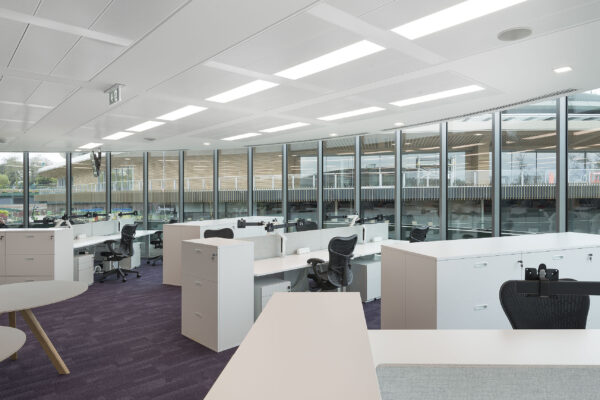
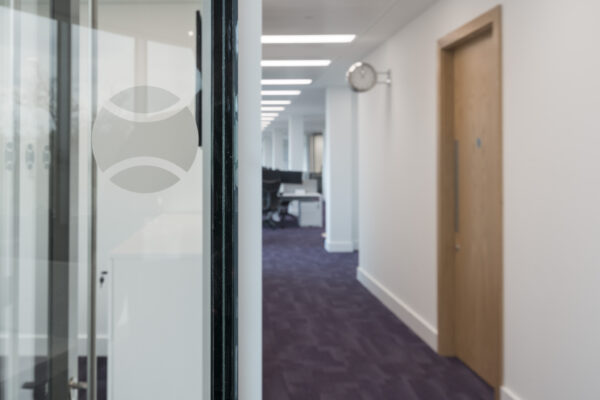
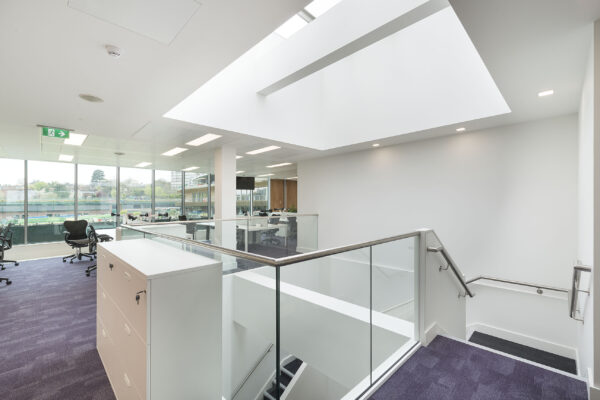
Project team
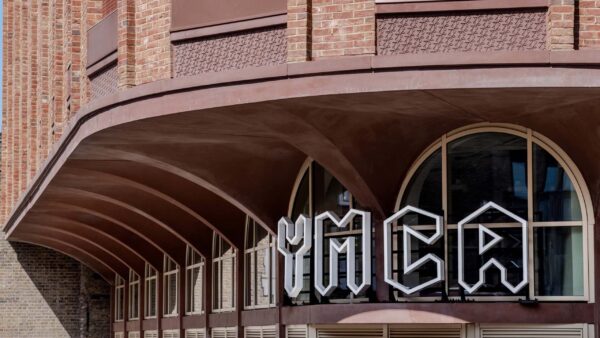

New floor steel
Elliott Wood's steel design looking magnificent. Seems a shame to cover it up.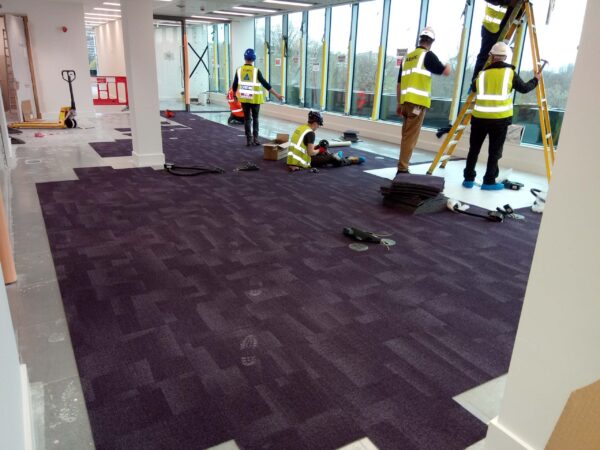
Bespoke flooring
The bespoke floor carpet tile by Forbo Flooring is being laid in Wimbledon's purple colour.