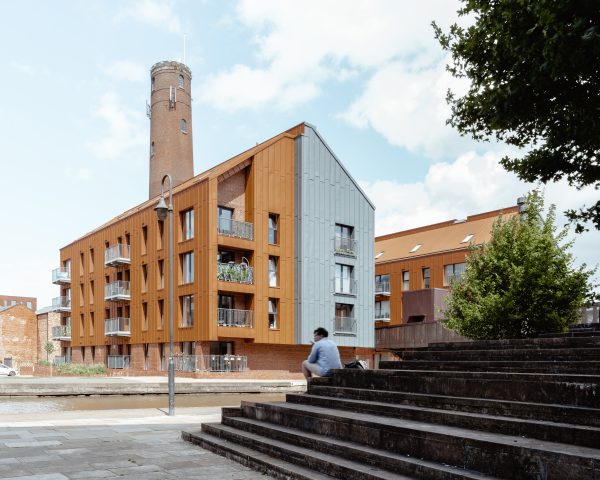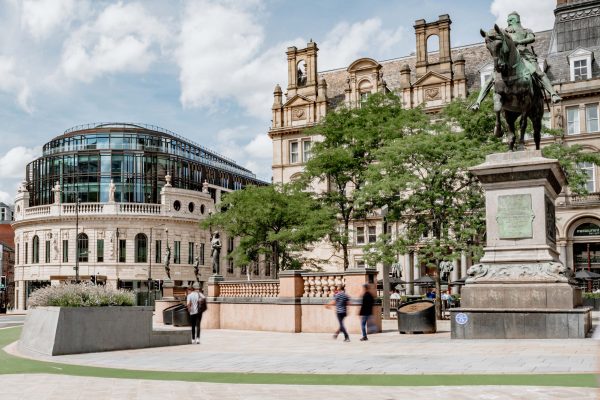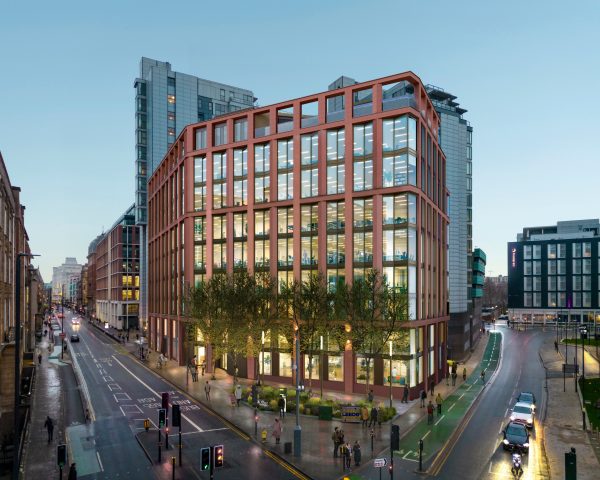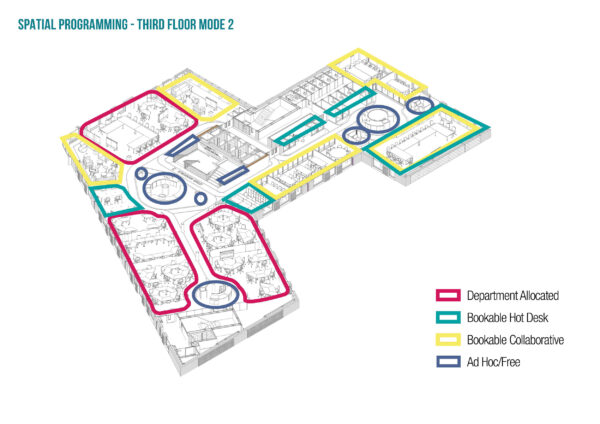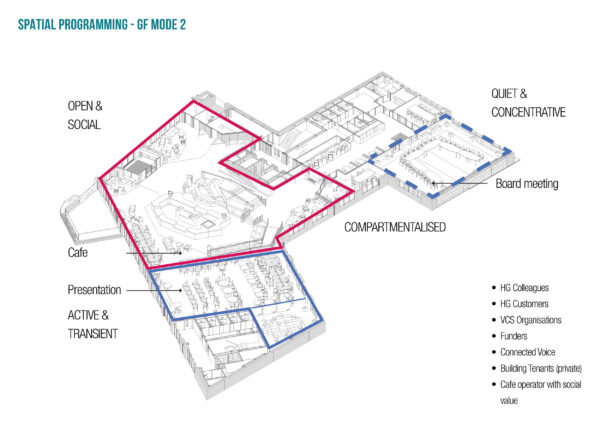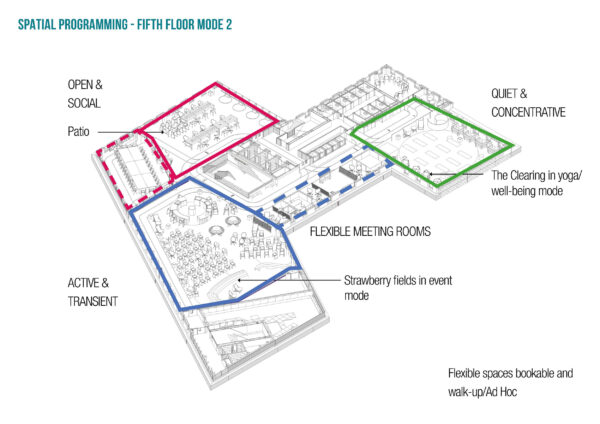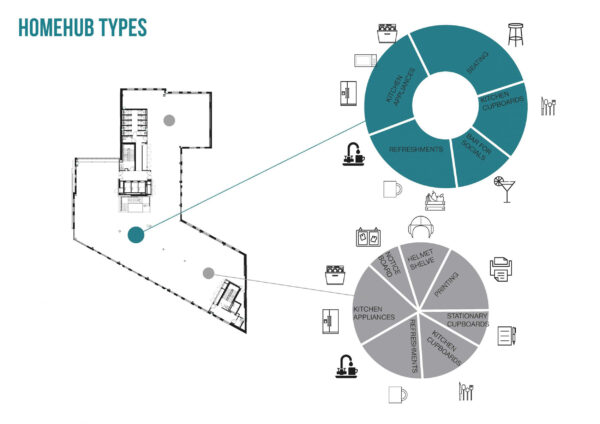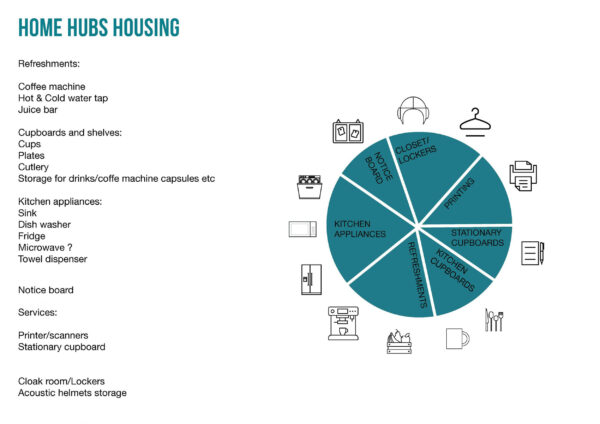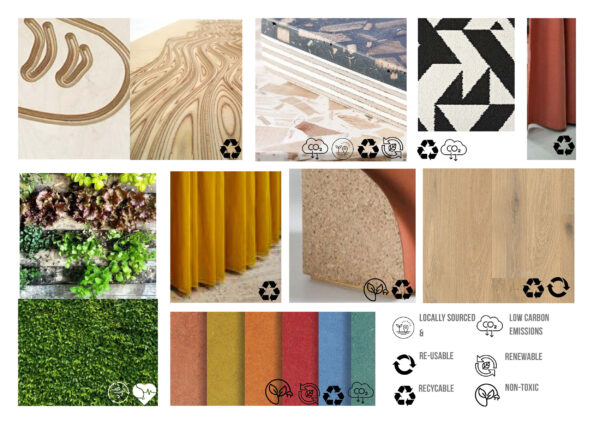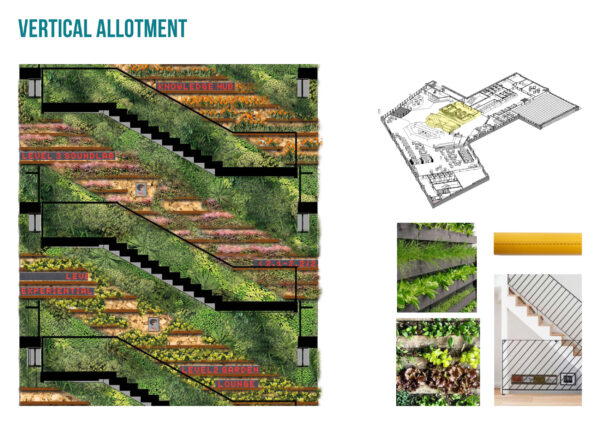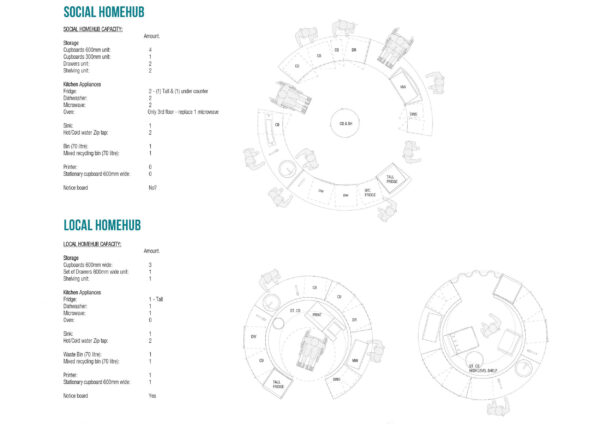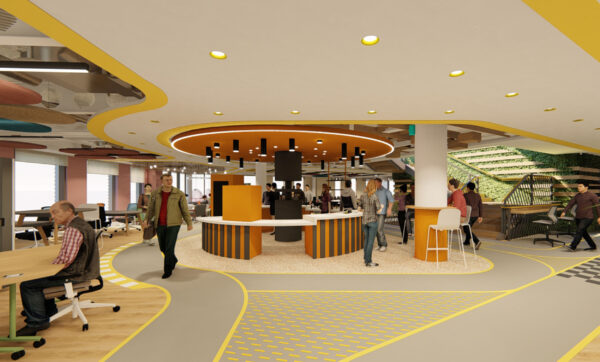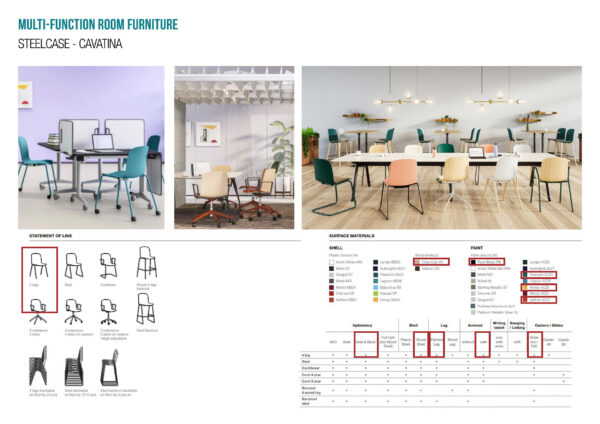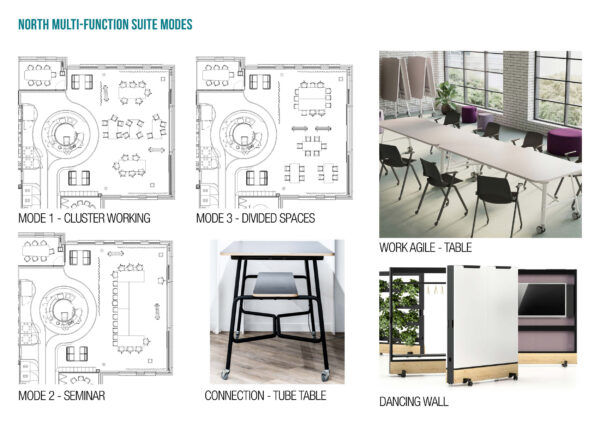One Strawberry Lane
A flexible workplace for one and all
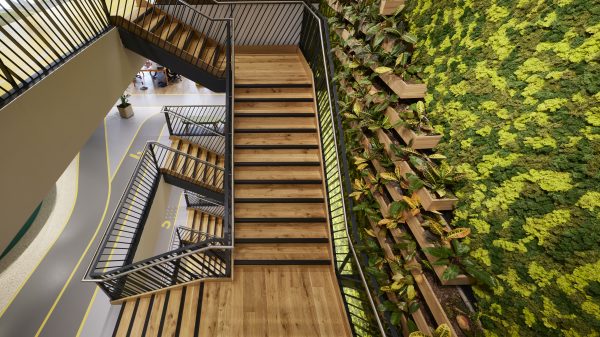
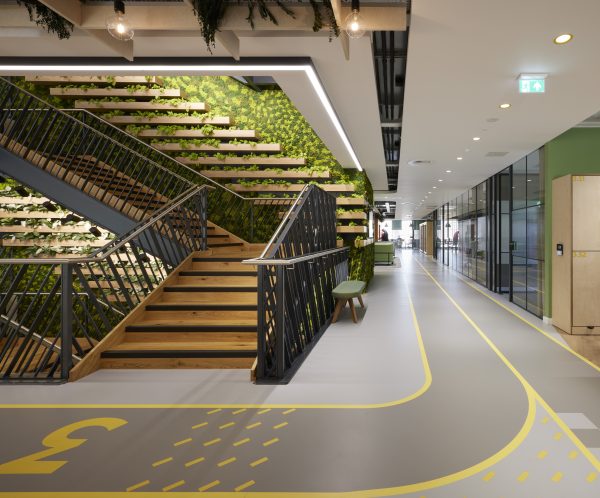
01 Introduction
Creating a place employees want to be
One Strawberry Lane provides new headquarters for Home Group, a national housing association, social enterprise, and charity. The project relocated 700 employees from several offices across North Tyneside to a more sustainable location in Newcastle city centre.
The internal fit out, a vibrant reflection of the aesthetic brief ‘Homely + Quirky, Humble + Fun’, giving colleagues a workspace experience they can’t get at home and encouraging a return to the office post Covid. The fit out allows HG colleagues and key stakeholders to engage in and grow organisational culture by living out Home Group’s values through social contribution in a new vibrant workspace community.
The building has revitalised the workplace experience for colleagues following a switch to hybrid working, and the variety of collaboration spaces on offer are attracting community users and external business users alike.
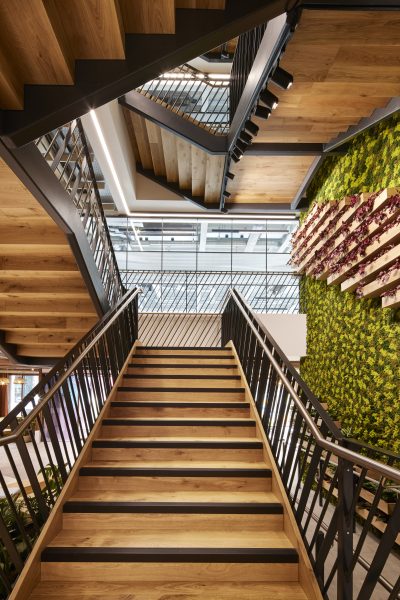
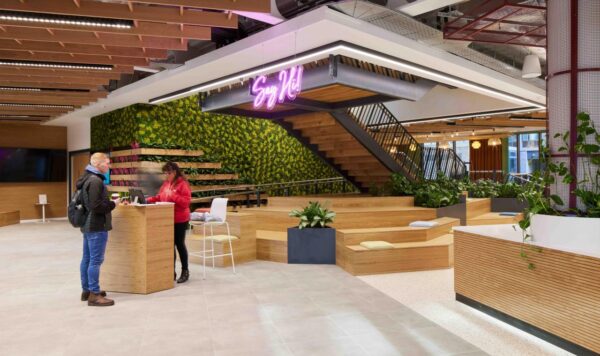
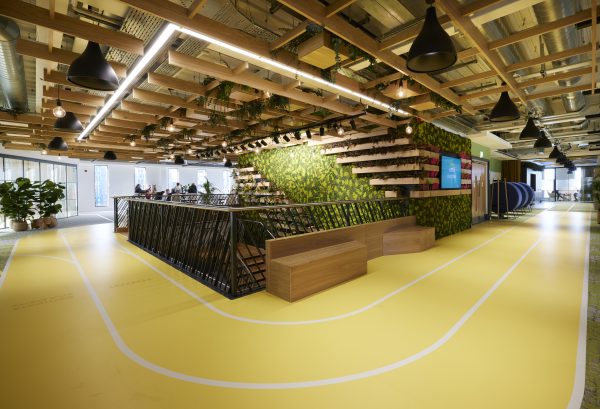
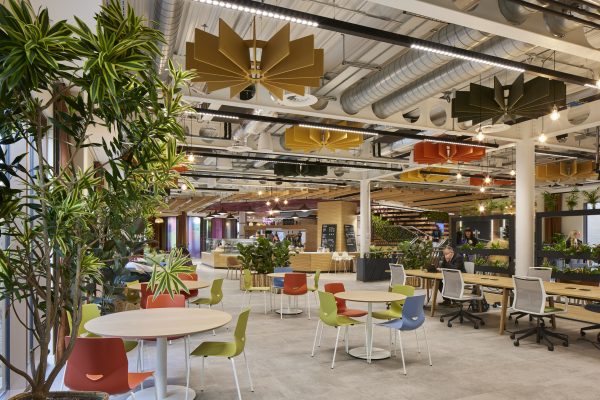
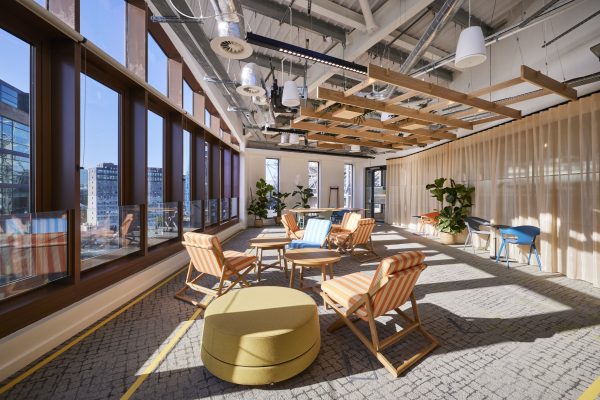
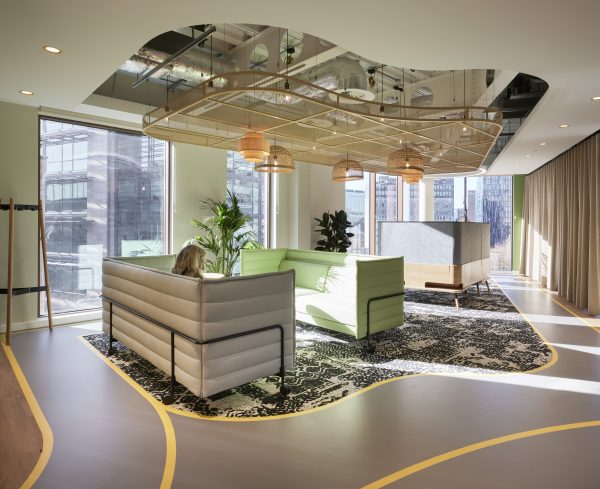
02 Site History
Encourage participation from the public
Nestled by St James Park in Newcastle upon Tyne’s city centre, the building wraps around the historic Strawberry Pub and is located on Strawberry Lane. It is said the area derives its name from strawberries previously being grown here by nuns from near-by St Bartholomew’s, and used to made strawberry wine. This history is illustrated in the base of the build where strawberry icons are used as motifs.
The location in the city centre (adjacent to Newcastle United’s stadium St. James’ Park) has wide pedestrian footpaths on its two main frontages allowing for an open entryway leading to a bustling ground floor, featuring a public café doubling as a coworking space. A meeting space called the “Innovation Challenges Hub” is provided free to voluntary community sector organisations, located at the edge of the coworking café to encourage participation from the public. There is a buzz of activity with music playing and the space is filled with variety of different people and groups.
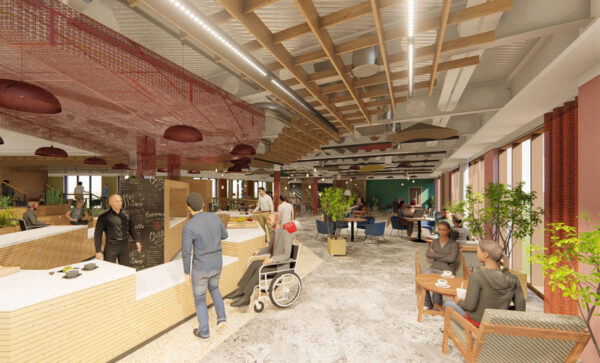
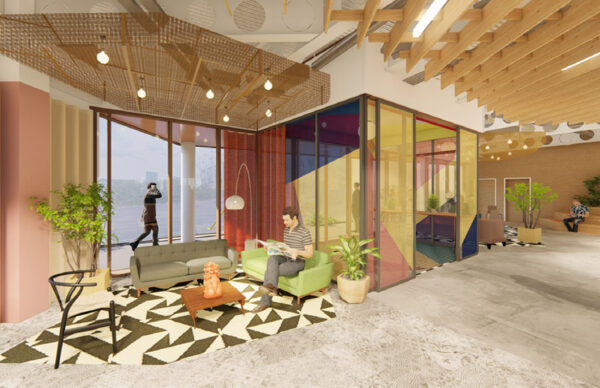
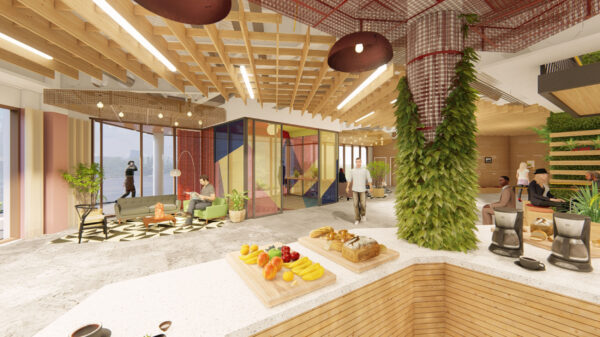
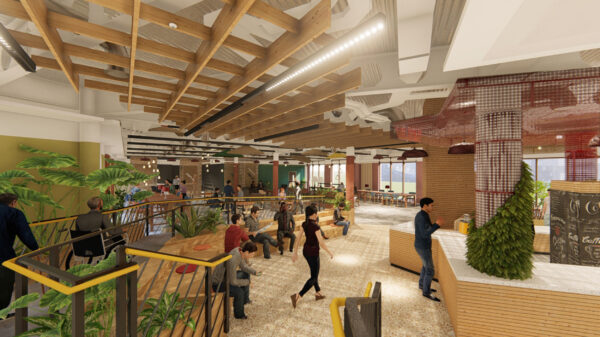
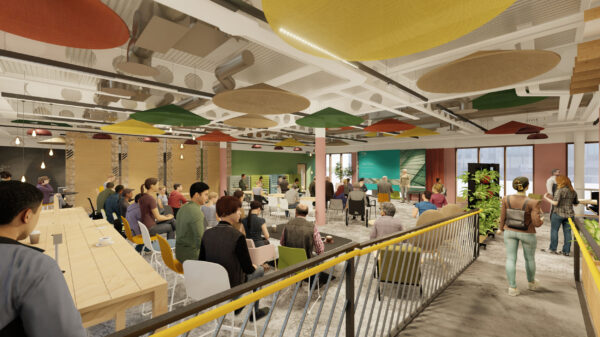
03 Project Narrative
Multiple business centres under one roof
Previously, Home Group were based in two buildings on the Tyneside. HQ, which had around 500 staff and the Contact Centre, which is largely phone based and had around 175 staff with a combined total area of approx. 47,000 ft². In both cases the ratio of desks to people was high and occupancy was fairly dense, at around 1:6 and 1:7. However, an increasingly agile work style was being adopted pre-Covid and staff spent 75% of their time in the office (a relatively low amount already).
Aside from the Contact Centre which was largely dealing with customer calls, 12 other departments make up the business and bringing them all under one roof in an efficient and adaptable manner was a key aspiration of the leadership. Whilst the building being constructed for them is approx. 70,000ft², Home Group would get an operational area of around 40,000 ft² meaning an increase in density however the brief had been engineered to do the opposite by truly grasping hybrid and agile working.
- 1/3 Typical Floor : Total Flexibility
- 2/3 Ground Floor : Public / Private
- 3/3 Top Floor : Social Hub
04 Approach to Design
Providing the ultimate flexible working environment
The fit-out design embraces the new norm of hybrid working, encouraging dynamic, collaborative activities in the office in parallel with independent, focused work at home. The aesthetic brief, described as ‘Homely + Quirky, Humble + Fun,’ aimed to create a home away from home. This approach accommodated staff, visitors, tenants, and even family and friends.
The aesthetic brief fosters innovation, avoiding traditional workplace design elements such as repetition, grids, hard surfaces, monochrome and metallic finishes, in favour of homely touches like plants, curtains, colour, wallpaper, natural materials, varied lighting, and acoustics.
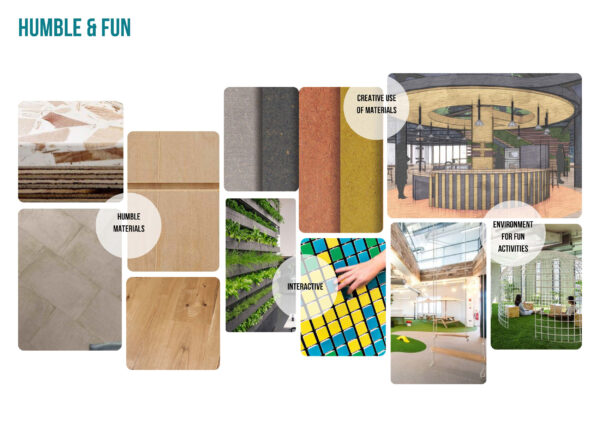
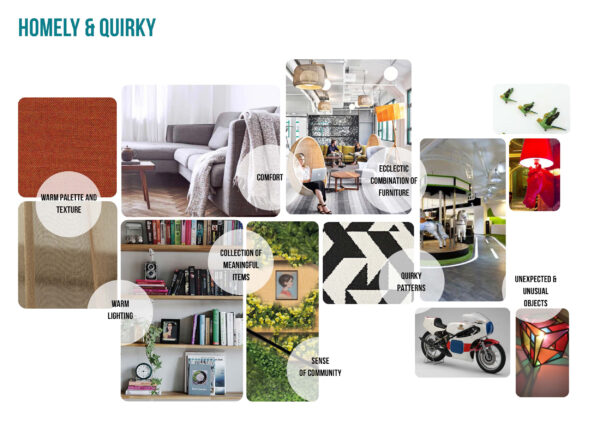
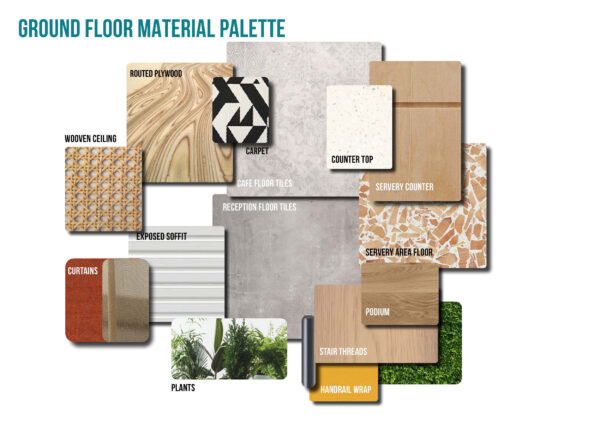
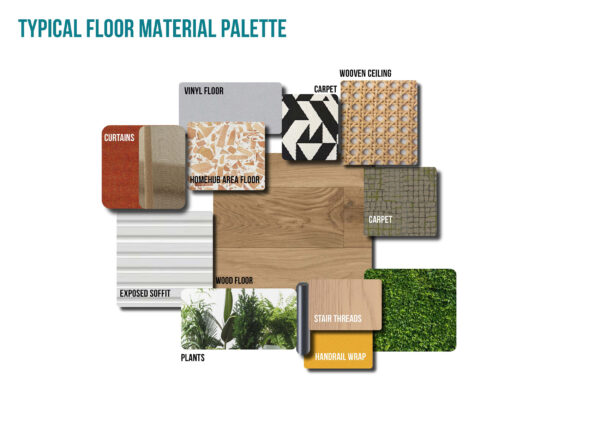
The result is a hyper-flexible workplace tailored to Home Group’s current needs while planning for the future. Designing for diverse activities, working patterns, habits, and access needs that were previously spread across different business units and locations, was a fundamental challenge, especially post-pandemic. The business navigated this with a brief centred around flexibility. Innovation in the concept design of the fit out was required to manage this concept of an ever changing and flexible landscape of work.
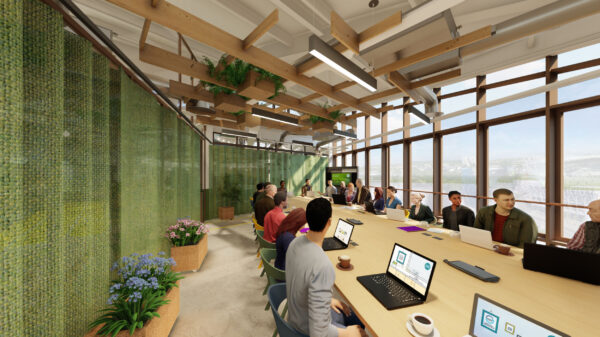
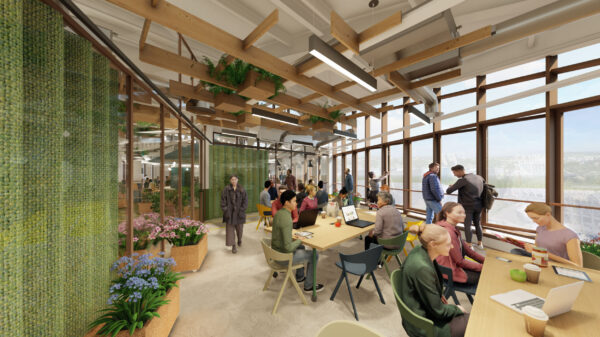
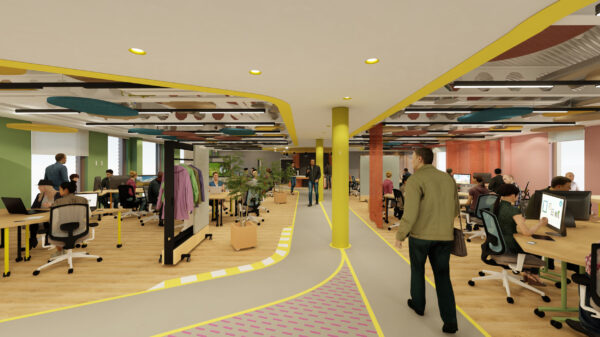
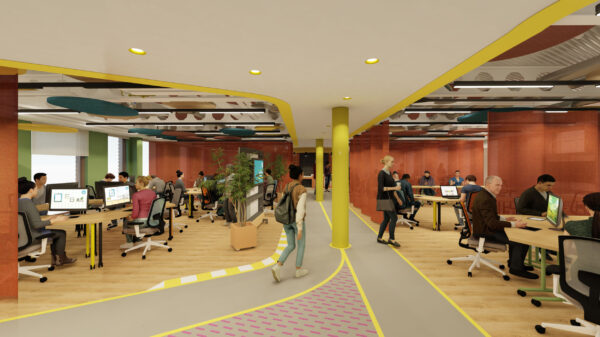
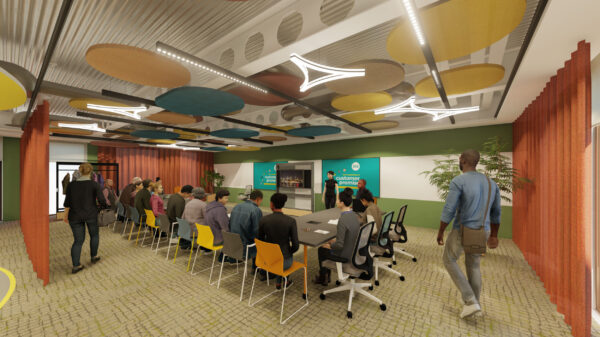
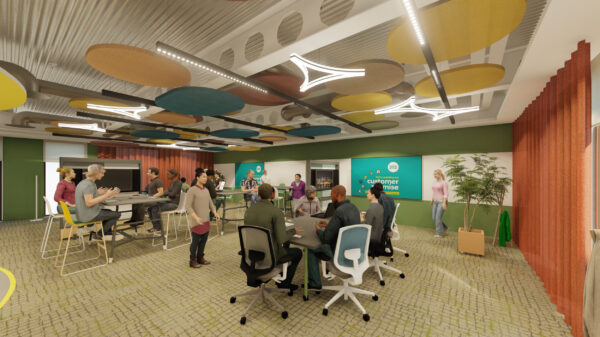
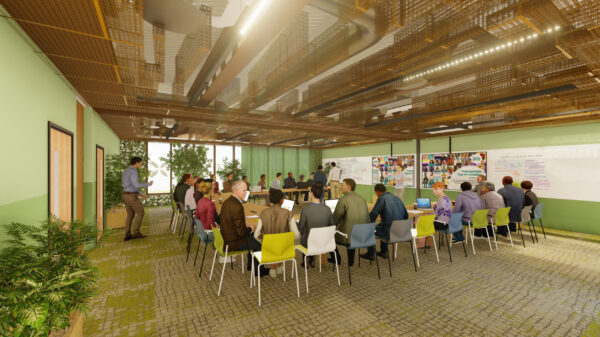
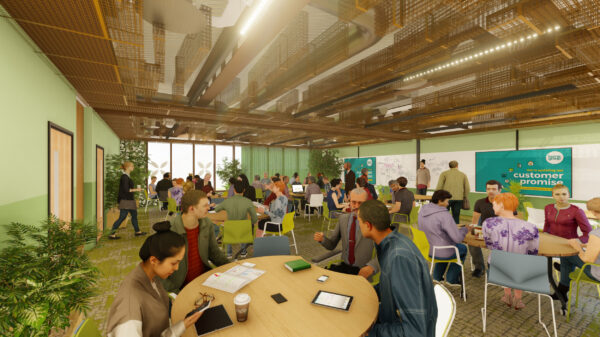
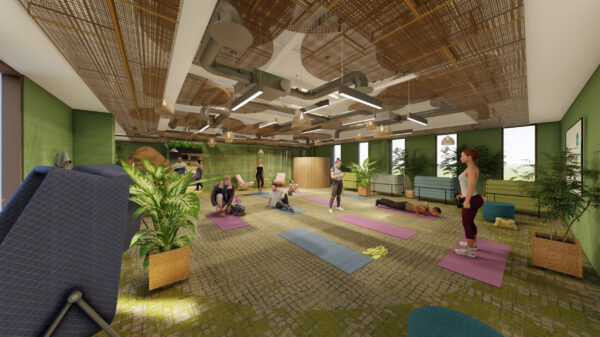
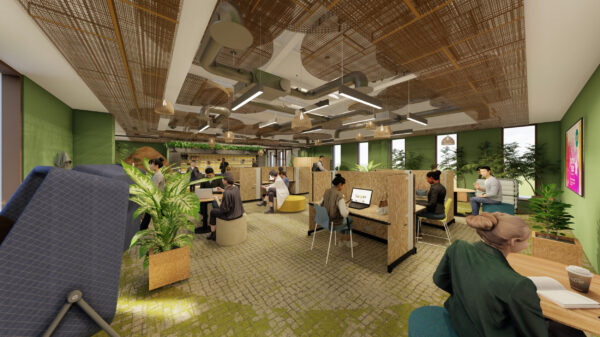

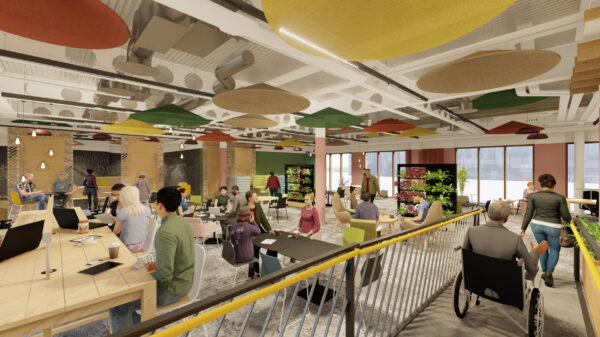
Using urban design principles, the workspace incorporated fixed infrastructure, like ‘home hub’ teapoints, as landmarks with totally flexible, furniture-driven spaces around them. These spaces can be reprogrammed and reformatted daily.
05 Climate Leadership
Ambitious sustainability targets
Sustainability is a core focus, aimed at reducing Home Group’s carbon footprint. The project set ambitious targets, including an Energy Performance Rating of A and BREEAM ‘Excellent’.
In practical terms, sustainability is inherent in the flexibility of the scheme as it eschews fixed and potentially redundant installations in lieu of adaptive design that meets the needs of the workforce that year, month, day or even hour.
Materials were chosen based on sustainability principles, such as being locally sourced, low carbon, reusable, recyclable, renewable, and non-toxic.
The use of nature as a part of the material palette creates texture and interest. To mitigate the very urban backdrop, a wall of nature has been used to tie all the floors together, whilst Home Group floors use a mixture of static and mobile planters throughout, contributing to indoor air quality and the wellbeing of users.
During construction, Overbury’s CarboniCa tool measured and managed carbon emissions throughout the building’s lifecycle. Smart material swaps and technical developments reduced whole life carbon emissions. For instance, replacing sheet vinyl with rubber for the racetrack cut CO2 emissions by 14 tonnes.
06 Health & Wellbeing
A place where everyone feels comfortable and included
Neurodiversity and accessibility were central considerations in the project’s development. Early consultation with an access specialist informed the design process, resulting in various working environments being tailored to diverse needs. These include spaces with muted acoustics, limited colour palettes to minimise distractions, and options for greater enclosure.
The ‘Home Hub’ teapoints were specifically designed to accommodate wheelchair users, featuring services at standing or seated heights. Accessible options are provided throughout the building, ensuring inclusivity. For instance, phone booths include power-assisted doors, and auditorium-style seating includes notches for wheelchair users.
Wayfinding is prioritised in the hyper-flexible office, with well-lit, tonally contrasting pathways between key areas. Ongoing consultation with diverse groups continues post-construction, ensuring the building remains adaptable to users’ evolving needs. A spatial directory educates users about each space’s sensory characteristics, guiding them to the most suitable environment for their tasks.
07 Unexpected outcomes
Social Value Impact
Community and stakeholder engagement were central to every stage of the project. During construction an 86% return on the fit-out project costs was generated through social value initiatives, including apprenticeships, mentoring schemes, school and community engagement, with 375 volunteering hours donated.
Supporting the local economy was a priority, with 65% of project spending directed to local small and medium-sized enterprises. This approach boosted the local economy, reduced unemployment, and provided training and upskilling opportunities for the workforce.
A Community Projects Fund was established, backed by the contractor and developer, distributing £150,000 and 617 volunteer hours to 10 local charity and community projects through a rigorous application process.
Key engagement activities included:
‘Waste Wise Kids’ workshop at Mooreside Primary School.
Supporting The Comfrey Project with raised beds, fences, a shed, and ground rent support on allotments.
A site stand-down for World Mental Health Day supported by local charity Anxious Minds.
Local litter picking through ‘My Neat Street.’
Sponsorship of the Strawberry Soup event at One Strawberry Lane.
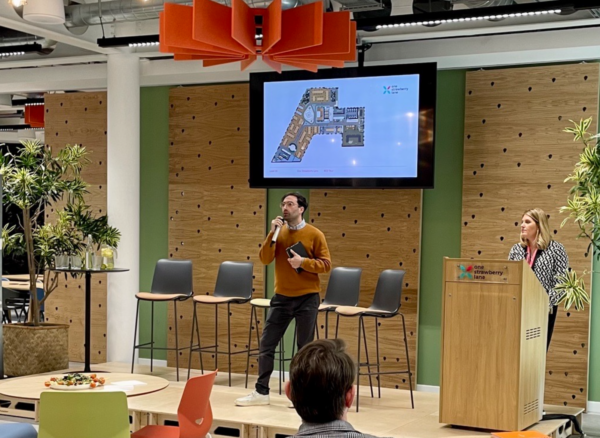
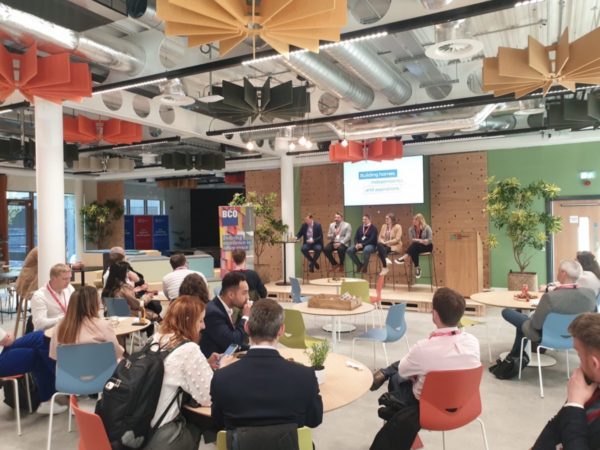
08 Passionate about Delivery
Working collaboratively to achieve a superior scheme
DLA undertook several innovative actions to help deliver the design in the short window provided.
Cat A review.
A full review of the CAT A base build as it was being built allowed us to make a handful of strategic interventions that helped open the building up better to the public and create more flowing circulation for all users while improving end of trip facilities too.
Weekly design ‘sprints’.
These were held on Teams (the early days of Teams meetings!) with the client steering group on a programmed series of specific fields. It meant we could get the right people in the room at the right time to review our proposals on a certain topic such as Home Hubs (teapoints), material palettes, layouts etc.
Project website.
We pioneered the use of a completely bespoke project website for live presentations, consultations, client reviews (outside of meetings!) and information storage / sharing.
Use of BIM for Fit-out
As early adopters of BIM back in its infancy, we use BIM to develop and present furniture options, layouts, storage tests, scheduling etc. which is uncommon. Furthermore, gaming engine visualisations were used to provide real-time up to date visualisations each week to the client following decisions.
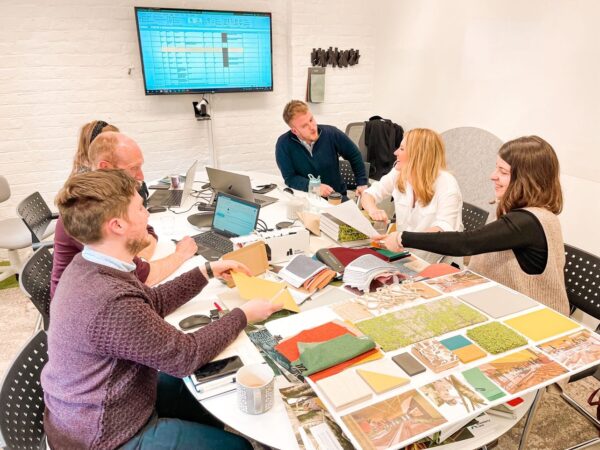
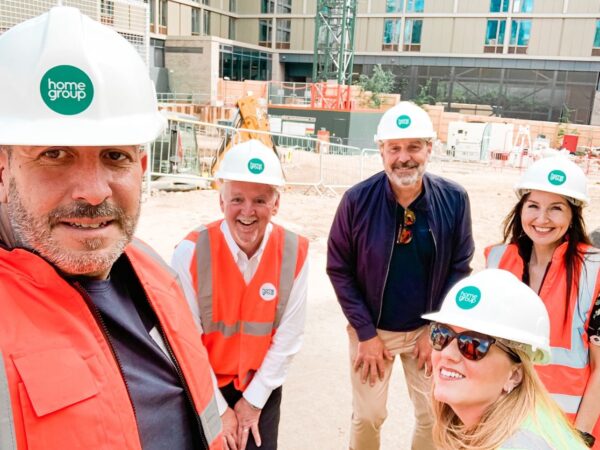
09 Collaborators
Thoughtful fixtures and fittings
Overbury employed Ward Robinson to support their delivery of the interior design while we worked client side.
The furniture selection was a robust process undertaken directly with the client as it is central to the functional and sustainable aspirations of the project. Each piece of furniture selected underwent thoughtful consideration, not only against criteria like design, functionality, and robustness, but also for environmental impact.
10 Technology and Innovation
Smart technology supporting efficiency
One Strawberry Lane is the first building in the region to achieve SmartScore accreditation, highlighting its commitment to exceptional user experience through advanced technology. The integration of Smart Technology allows the building to be programmed, utilised, and monitored to support hybrid working and sustainable outcomes.
SmartScore accreditation provided a framework for selecting smart systems that enhance space efficiency and user experience. Often, this involved repurposing existing technology and educating users on its capabilities rather than investing heavily in new systems. This approach supports energy efficiency through optimisation for example by only operating what is needed.
Additionally, the building achieves WiredScore Platinum certification, featuring diverse telecommunication intakes, properly sized telecom rooms, diverse riser pathways to each floor, a backup generator power supply, and free Wi-Fi in public spaces. These innovations ensure robust connectivity and resilience, reinforcing the building’s status as a technologically advanced and user-friendly environment.
Project team
Awards
