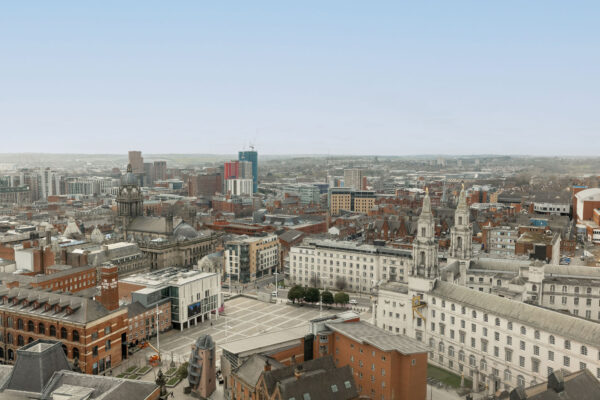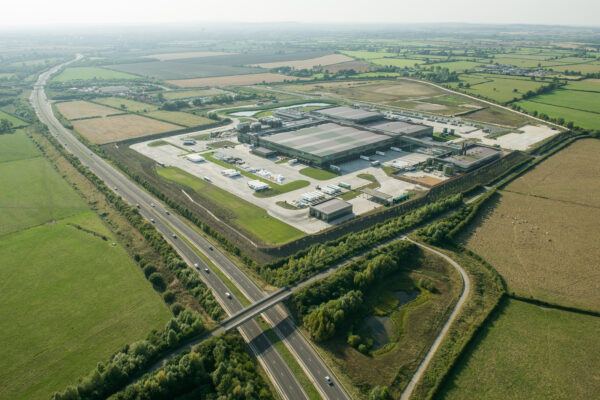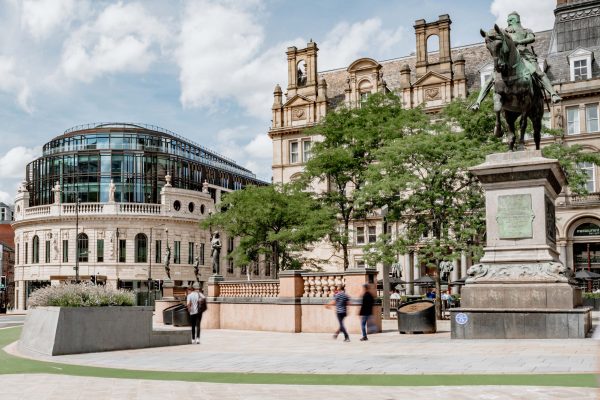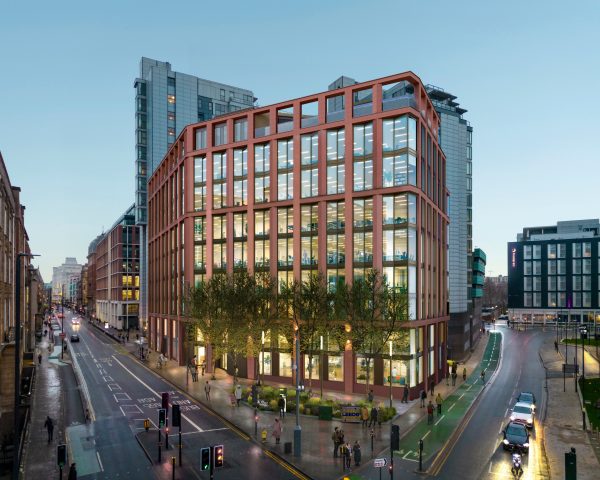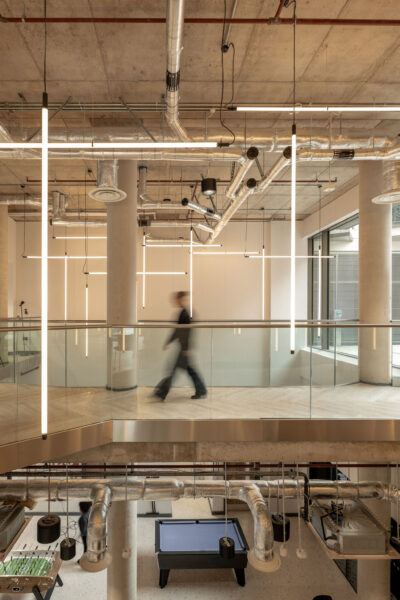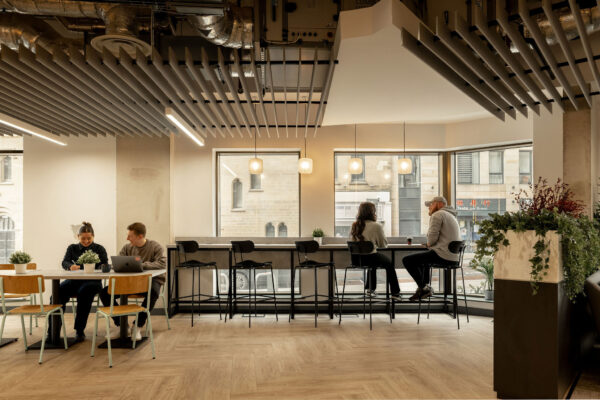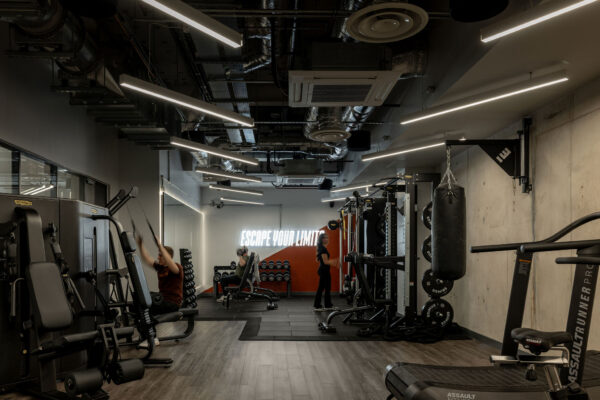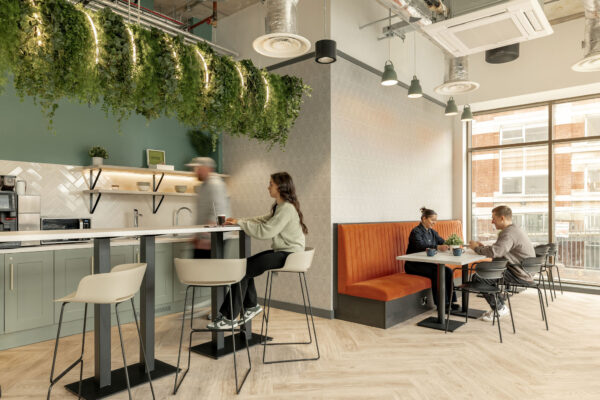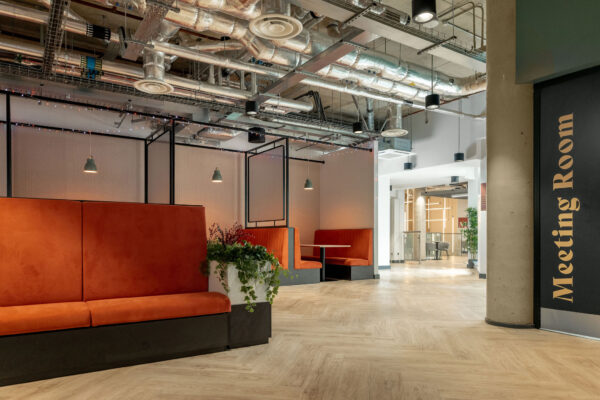TriBeKa
A new chapter for Leeds' Civic Quarter
514 Student Beds
Blended Living, Homes
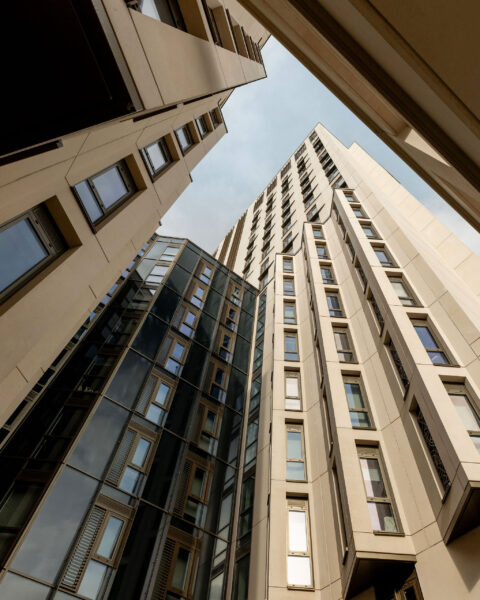
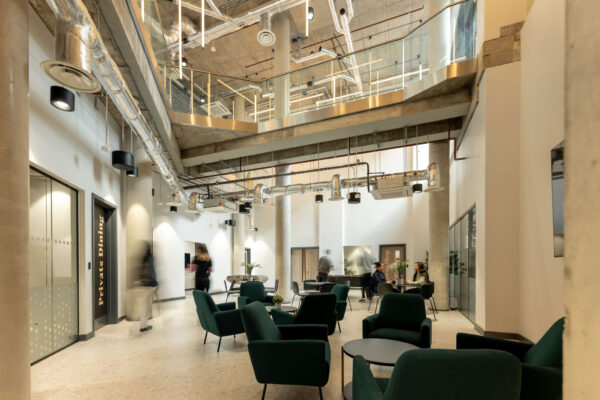
01 Introduction
The 514-bed scheme, set in the heart of Leeds City Centre, provides new build student accommodation and associated high-quality amenity space within a short walking distance of university campuses. The 20-storey tower becomes the tallest building DLA have completed whilst also being one of the first commercial developments with a connection to Leeds District Heating system.
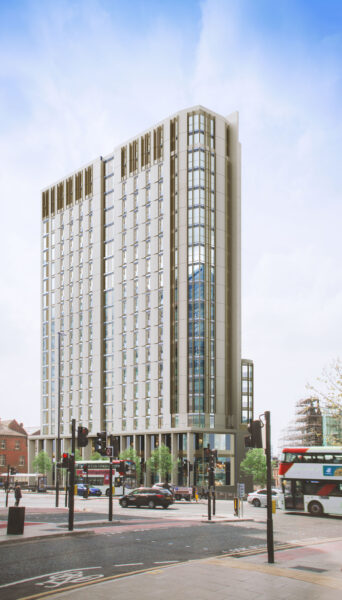
02 Responding to the urban context
TriBeKa’s architectural expression is sensitive to its urban context, aligning with Leeds’ historic street pattern and conservation areas. Its form transitions from 6-8 to 20 storeys, creating a visual connection with surrounding landmarks and reinforcing the civic quarter’s character.
Performance, location and buildability helped shape the project from the early design stages. The buildings height, exposure to wind and restricted site area meant construction methods had to be carefully planned to inform a pragmatic and efficient approach. Development and testing through wind tunnels and CFD monitoring was required to respond to the wind and climate of Leeds City Centre.
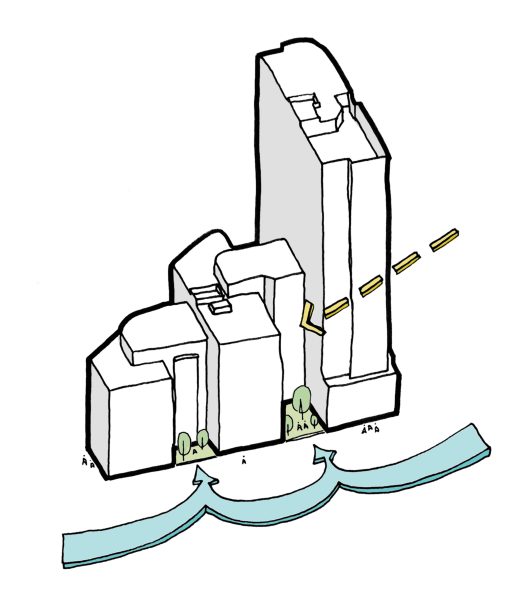
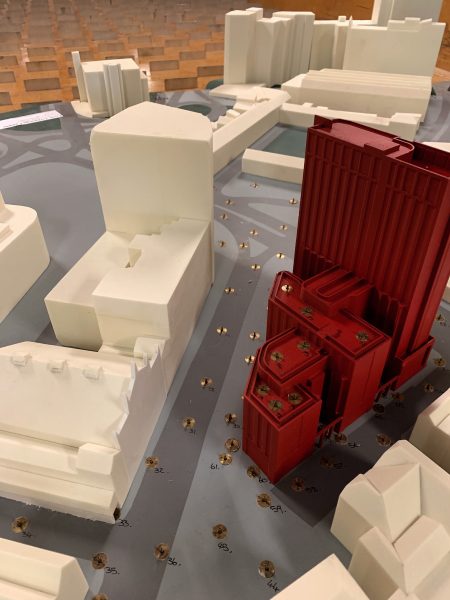
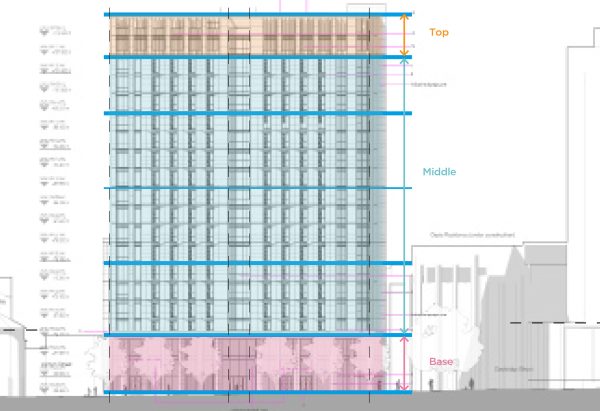
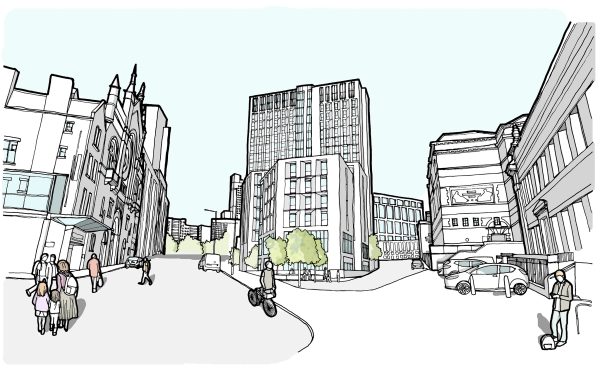
03 Passionate about delivery
Due to the scale of the tower, a pre-cast concrete panel solution was selected for the main façade, with the design maximising repetition wherever possible. The external envelope uses an efficient precast concrete façade system, designed for repetition and speed. Two-storey height elements reduced crane use and aimed to minimise disruption impact on the neighbouring university and residential buildings. Pod bathrooms were also used throughout to support quality and consistency, while the existing basement retention also helped reduce waste, save time and improve viability.
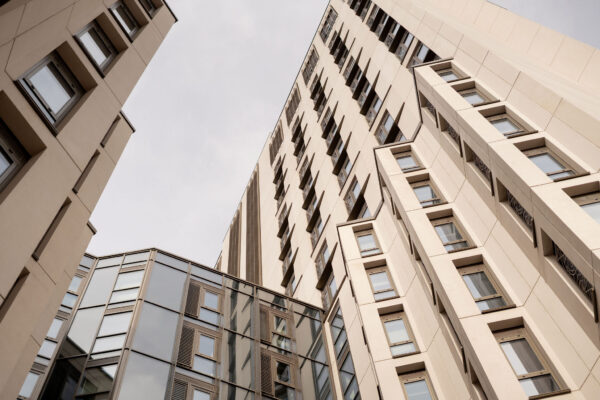
04 Narrative led design
The scheme reflects the cultural story of the site. Through our research we found that in 1967, Syd Barrett of Pink Floyd wrote “See Emily Play” onsite. This is subtly referenced in the façade, where functional, full height, window restraint panels incorporate abstract soundwave patterns from the song, merging form, function and narrative. The design of the public realm also echoes the soundwaves and lyrics within the courtyard paving design that runs through the entrance area connecting north and south courtyards.
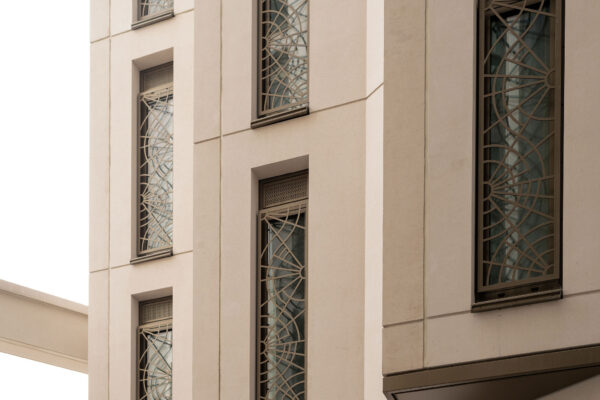
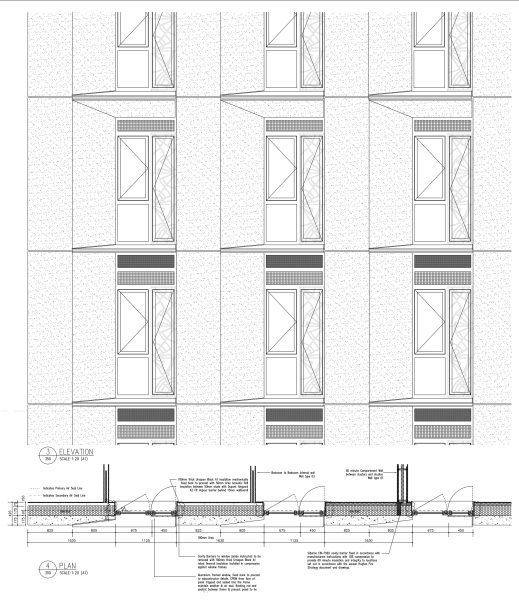
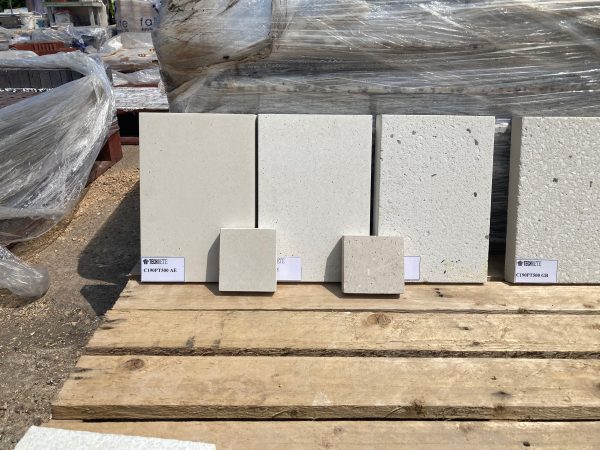
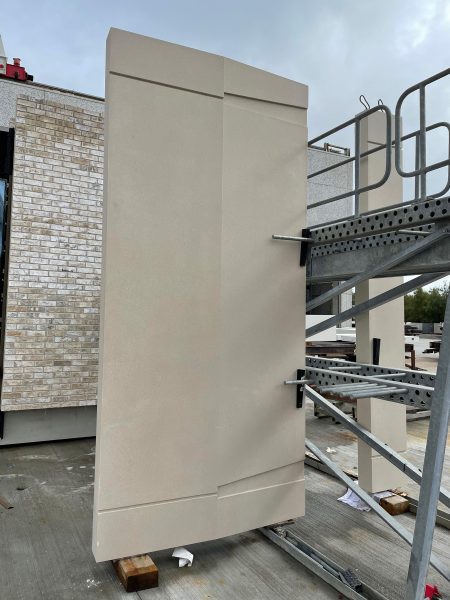
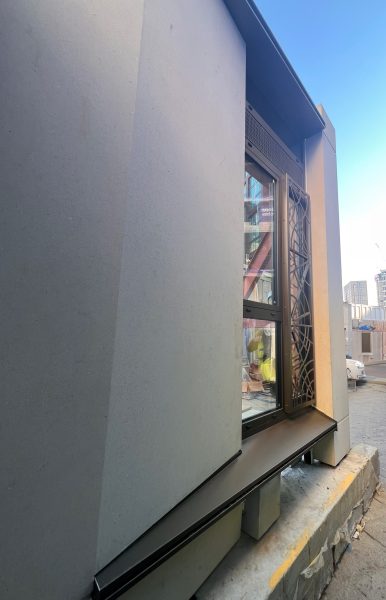
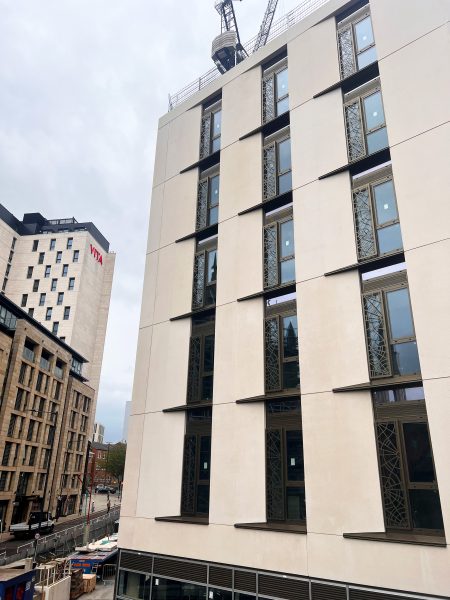
05 Approach to Design
More than student housing, TriBeKa is a place designed for movement, connection and community. Two new courtyards provide city centre outdoor amenity and re-create historic visual links between Cookridge Street and Vernon Street.
Inside, the design focuses on shared spaces that support everyday living and encourage resident interaction. The provision includes a large gym, yoga studio, gaming rooms, group study areas and coffee lounge. The two levels of amenity are also visually connected via a striking two storey atrium. At the seventh floor, a bookable kitchen, dining room and lounge spill on to a communal terrace, offering open views across Millennium Square
- 1/5
- 2/5
- 3/5
- 4/5
- 5/5
06 Climate Leadership
Sustainability was a key driver of this project, shaping decisions from early design through to operation. TriBeKa is among the first buildings in Leeds to utilise the Leeds District Heating Network for low carbon hot water and includes rooftop solar panels as part of the renewable energy strategy. The concrete façade contributes thermal mass to the build, reducing energy demand and supporting fire safety, while reflecting the character of surrounding civic buildings. TriBeKa is targeted BREEAM Very Good and includes a shared cycle scheme to promoting resident wellbeing and sustainable travel options.
