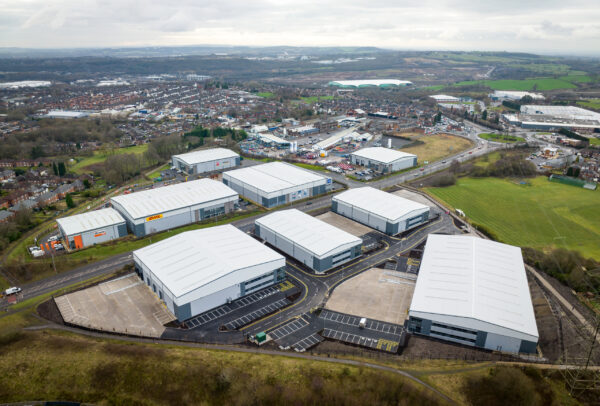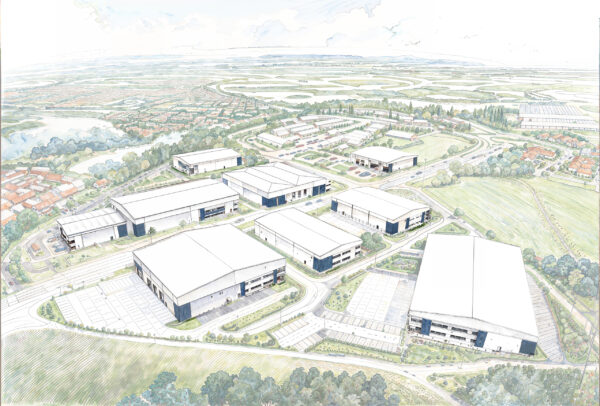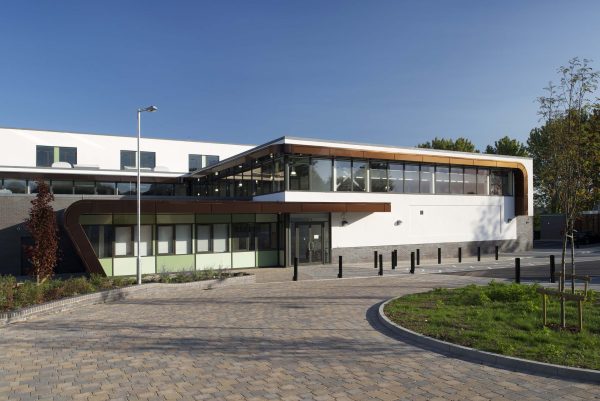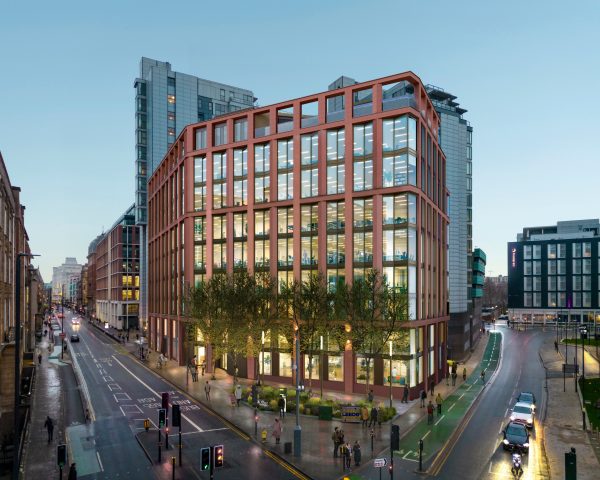Tunstall Arrow
Industrial enterprise
Stoke on Trent
240,775sqft
Industry
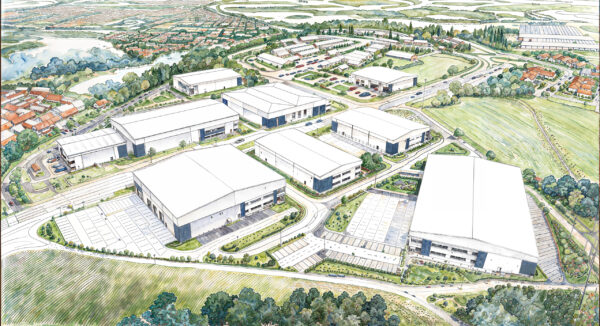

01 Introduction
A phased masterplan development realising our client’s regeneration aspiration for a blend of commercially viable unit sizes across the B1, B2, and B8 use classes.
Set within the Ceramic Valley Enterprise Zone, the former 28 acre colliery site, delivers at total GIA of 240,000sqft across a blend of unit sizes from circa 9,000sqft to 39,000sqft providing a well- balanced building to open space ratio, in line with a desire to create a high-quality development.
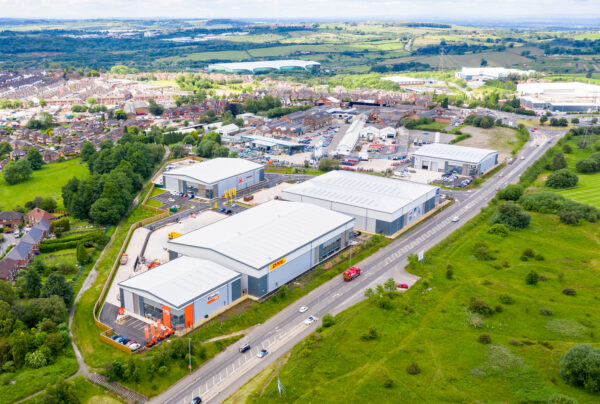
02 the vision
The strategy of blended unit sizes with optimised and versatile operational functionality, generous service yards and location of key logistic infrastructure all aided the commercial marketplace viability of the scheme resulting in a fully occupied scheme at Practical Completion.
The consistent and refined contemporary material palette creates a cohesive overall design aesthetic with key aspects and gateway positions highlighted to give added prominence. The architectural narrative allowed uniformity across the development whilst providing a suitably subtle backdrop to the end users own branding.
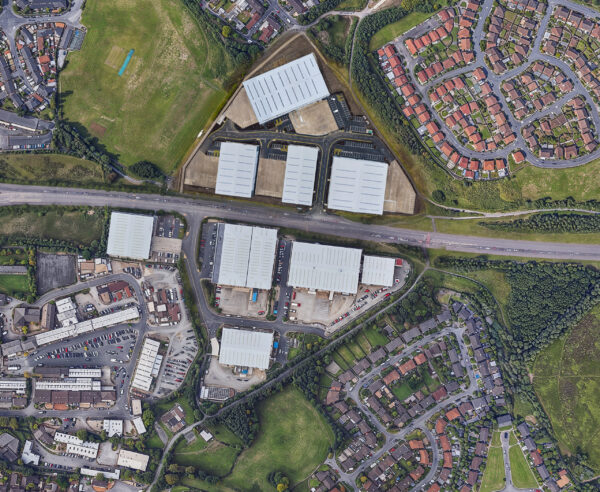
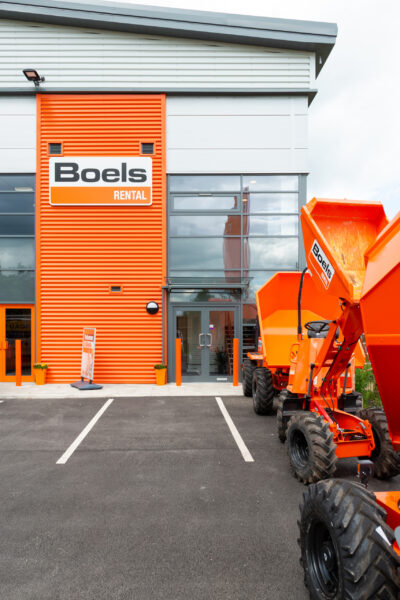
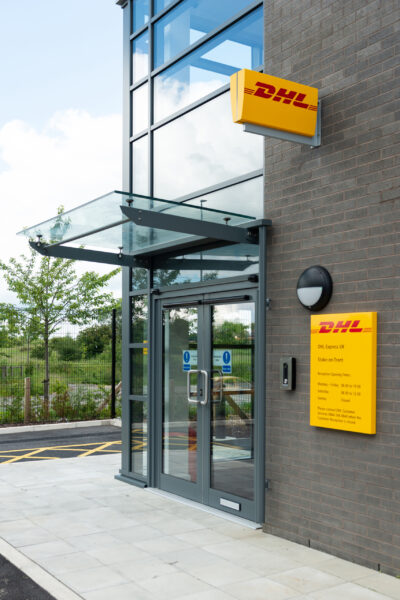
Our design responds to the quality and brand standards of our commercial client both functionally and aesthetically. We believe that the client’s aspirations were exceeded as a result of delivering a positive socio-economic regeneration for the local community.
