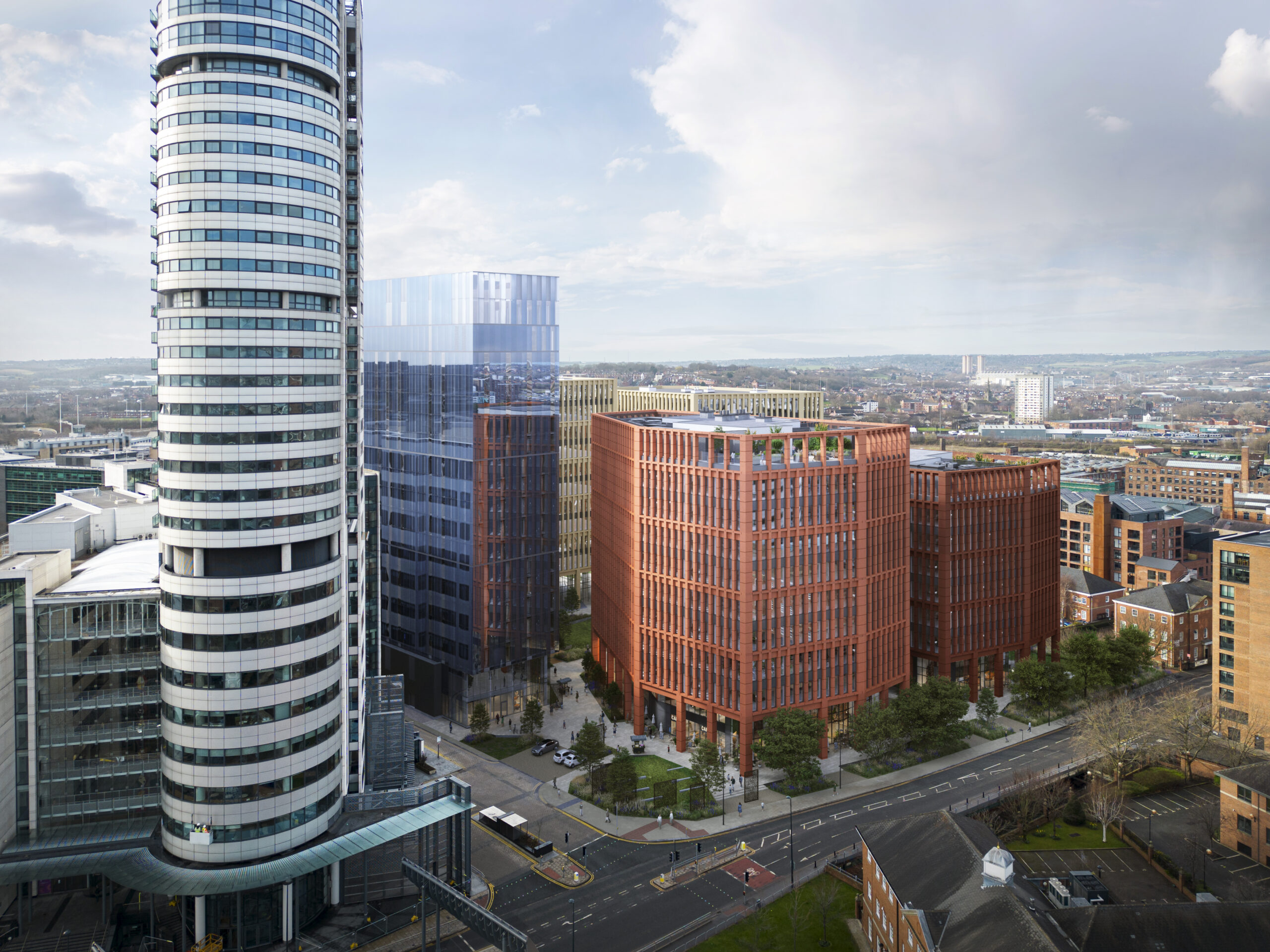Florence Square | A Landmark New Business District for Leeds’ Southbank
Full planning consent has been granted for the first phase of Florence Square which represents a major step forward in the transformation of Leeds’ South Bank.
Located just a short walk from Leeds Station, the masterplan delivers a new business district defined by sustainability, urban integration, and long-term adaptability. This first phase of the development introduces two new office buildings comprising over 220,000 sqft of contemporary workspace. Block A comprises nine storeys in total, with seven storeys designated for office use. Block B comprises 11 storeys, with nine storeys dedicated to offies, both delivering prime workspace.
Designed with flexibility in mind, these buildings sit above a mix of active ground-floor uses including cafés, restaurants and retail units, which aim to support the day-to-day life of both occupants and the wider community.The masterplan is expected to generate significant footfall and play a pivotal role in supporting local employment and the construction industry, contributing hundreds of skilled and supply chain jobs throughout the build phase and beyond.
The project is situated between the River Aire and the Leeds & Liverpool Canal, occupying a unique position between the historic Holbeck Conservation Area and the rapidly intensifying city centre. This has driven the design approach that embraces both context and ambition, marrying the heritage character of the neighbouring Grade I and Grade II listed mills with a forward-looking business environment geared for digital connectivity, environmental performance and social value.
At the heart of the development is a new public square. Generously proportioned and surrounded by high-quality architecture, this space anchors the district and serves as a central meeting point, welcoming workers, visitors and residents. The scheme also includes a landscaped pocket park in the northeast corner, introducing green infrastructure and biodiversity into an otherwise densely urban site.
From the outset, public realm has been paramount and is arranged around walkable streets and open spaces, prioritising permeability, pedestrian connections, and long-term civic value. A car-free environment has been achieved through a perimeter servicing strategy, improving air quality and user experience while supporting low-carbon modes of travel.
The site is immediately surrounded by a wave of residential-led development. Within a short walking distance, more than 5,000 new homes are either built or in planning, forming a new urban neighbourhood that is rapidly reshaping the South Bank. Florence Square sits at the centre of this activity, both supporting and benefiting from the emergence of this new live- work community. Its location offers an important bridge between the city, the riverside, and the conservation area.
Materially, the new office buildings take cues from the area’s industrial legacy. The form, proportion and rhythm of the façades reference the 19th-century mill architecture which is reinterpreted in a contemporary language. A restrained palette of warm terracotta, deep reveals and refined detailing lends permanence and contextuality to the development.
Environmental and wellbeing credentials are embedded across the scheme. The development is targeting BREEAM Outstanding, EPC A, NABERS 5*, WiredScore Platinum, SmartScore Gold, WELL and ActiveScore, a comprehensive set of benchmarks that reflect both performance aspirations and user-centric design. These certifications support a healthy, efficient and digitally connected workplace.

Crucially, Florence Square has been designed to accommodate change.
Outline consent is in place for up to 500,000 sqft of future development, allowing the site to evolve with market demand. Future phases could include further commercial, residential or leisure and hotel space, enabling the masterplan to respond to the city’s shifting needs over time.
The architecture has been shaped not only by context but also by functionality. The two office buildings are paired to frame the square and create a strong civic presence along Water Lane. Main entrances face north to reinforce connection with the public realm, and each building features accessible rooftop terraces and elevated business lounges, offering users access to panoramic views across the city and encouraging social interaction and a visual link back to the city core.
Throughout, the approach has been collaborative. Florence Square brings together an experienced project team led by Southside Leeds Ltd, a joint venture between Shelborn Asset Management and Stamford Property Holdings, with DLA Architecture as lead architect.
Florence Square is more than a place to work; it’s a catalyst for future growth. Its contribution to Leeds is not only in its buildings but also in the new connections it fosters: between historic and modern, community and enterprise, city centre and the South Bank.
As the surrounding neighbourhood continues to densify, this masterplan offers a lasting piece of city fabric; open and flexible to change.
“This is a future-facing workplace. From NABERS to ActiveScore, DLA has embedded ambitious sustainability goals across the board, not just as performance targets but as core design drivers. Florence Square aims to support healthier, lower-impact working environments from day one, while maintaining the flexibility to meet changing needs over time.”
— Andrew Salt, Associate Director, DLA Architecture
“The design narrative is shaped by historical and urban context and reflects the character of the neighbouring mills, while the plan form and massing allow for long-term adaptability, supporting how people want to work now and how they may live and work in the future. We’re delighted that such a forward-thinking, public realm-led scheme is helping to shape new neighbourhoods and Leeds’ latest workforce destination that is designed with flexibility to meet the city’s evolving needs.”
— Jonathan Knowles, Group Board Director, DLA Architecture
DLA July News

