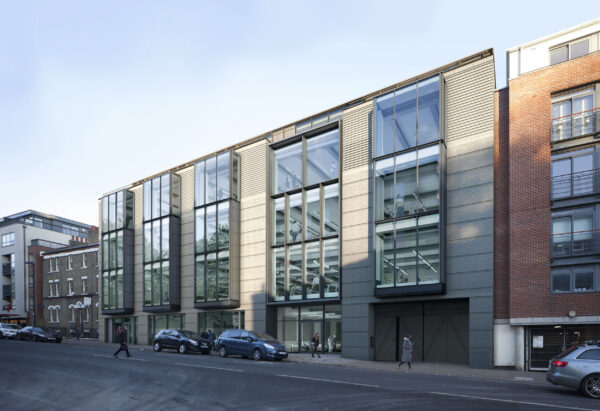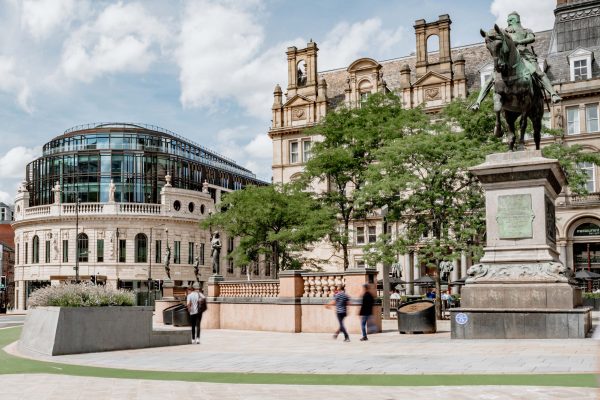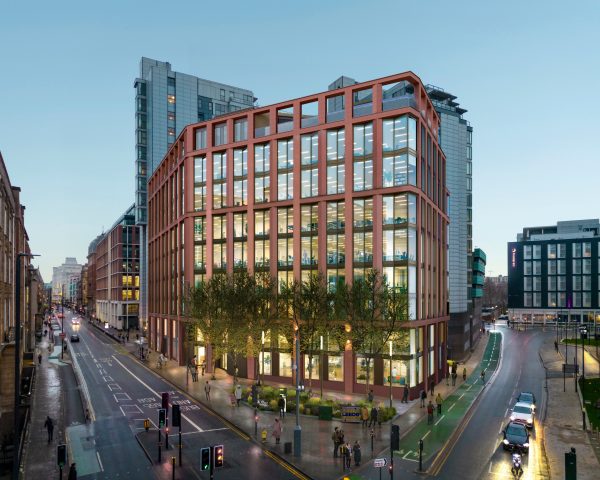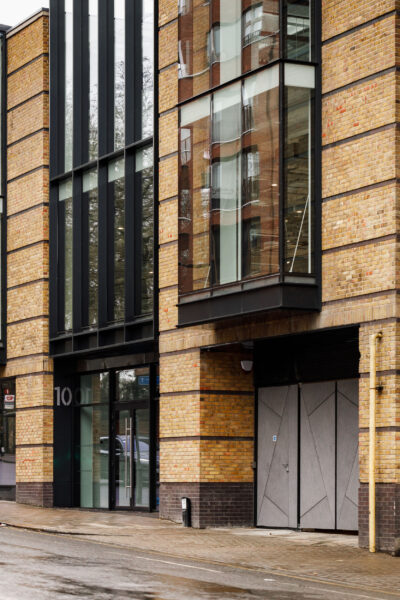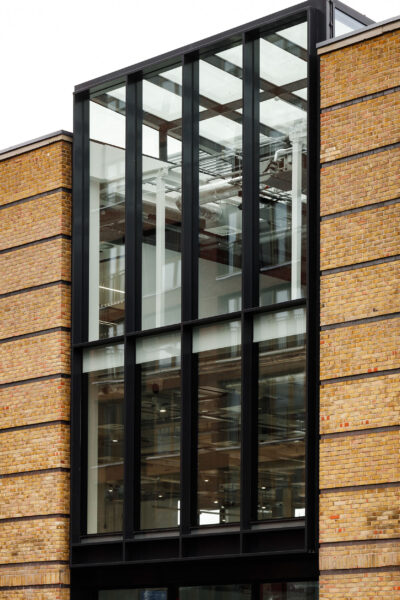10 Market Road
A fashionable new core
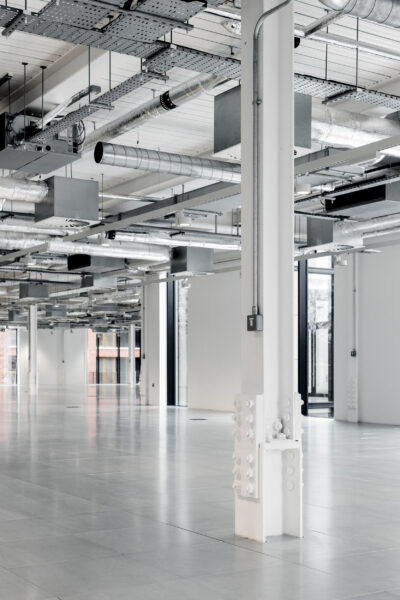
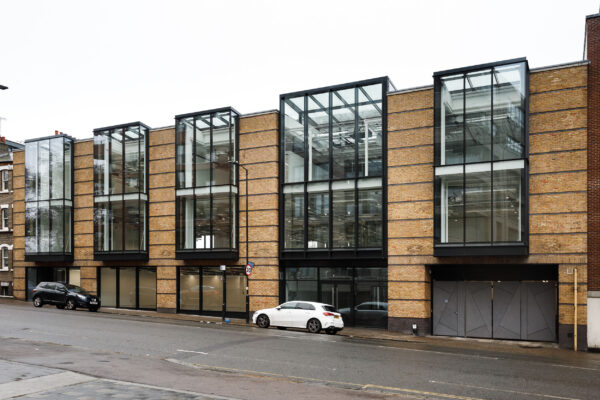
01 Introduction
Old printworks into fashion head quarters
DLA worked closely with Morgan Capital to reimagine this old printworks into a 45,000 sq ft new London office headquarters for a fashion/media occupier through the redevelopment of 6-10 Market Road, originally constructed in 1989.


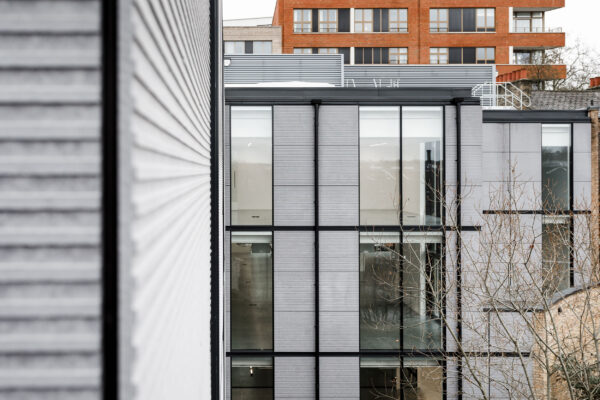
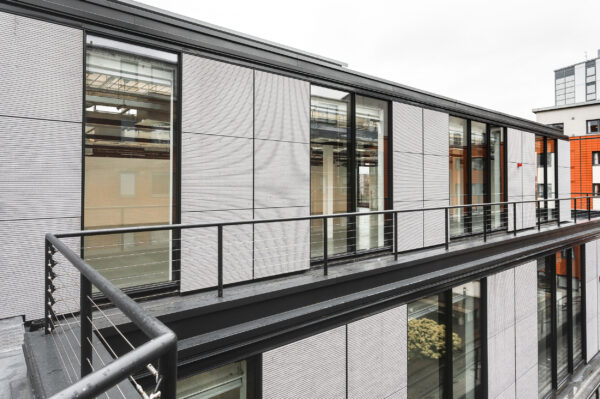
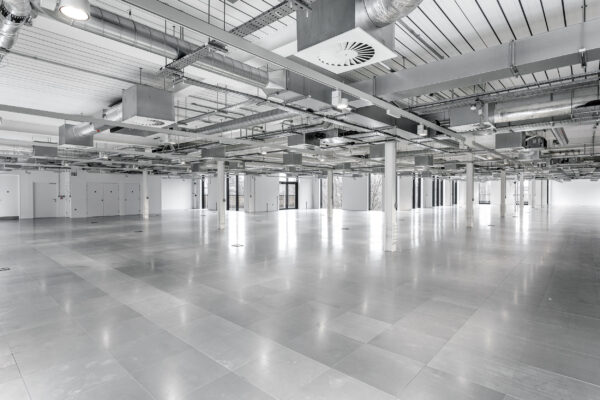
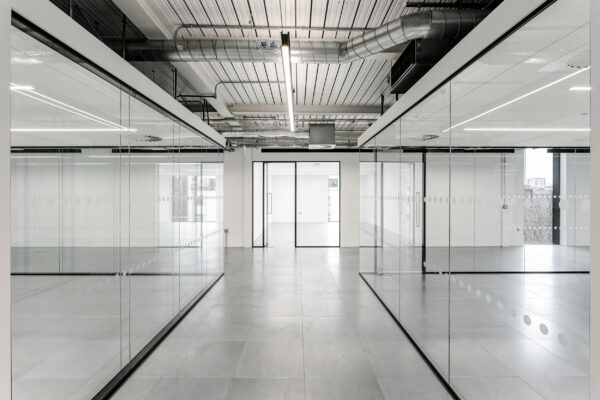
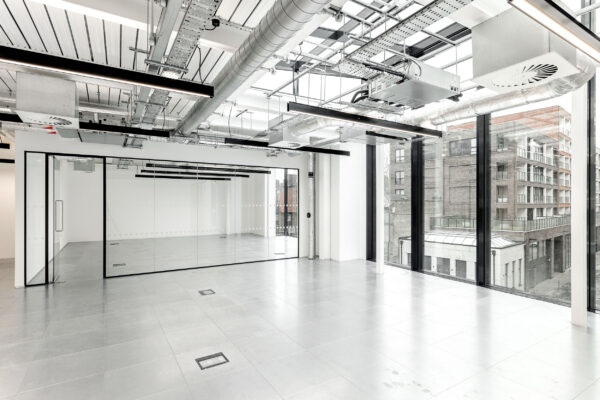

New life into an dated façade
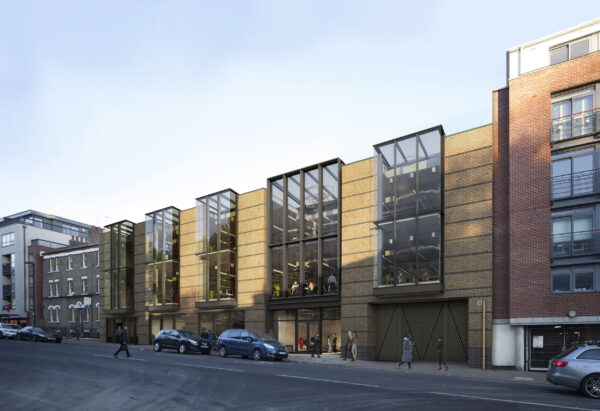
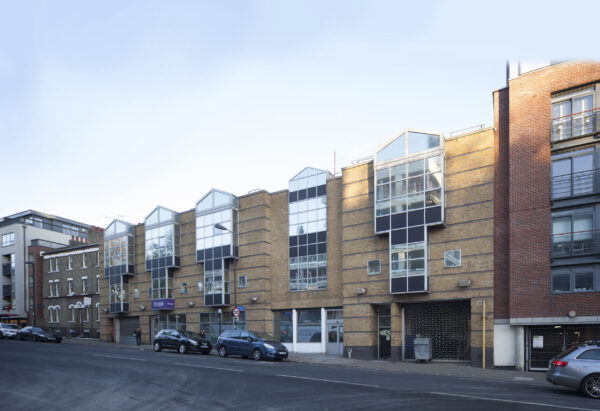
Striped back to frame
The building was stripped back to frame whilst retaining the original London stock brick facade which faces Market Road. The new façades increase daylight and provide full height views to every elevation. The new elevations were designed to be as efficient as possible and minimise material wastage.
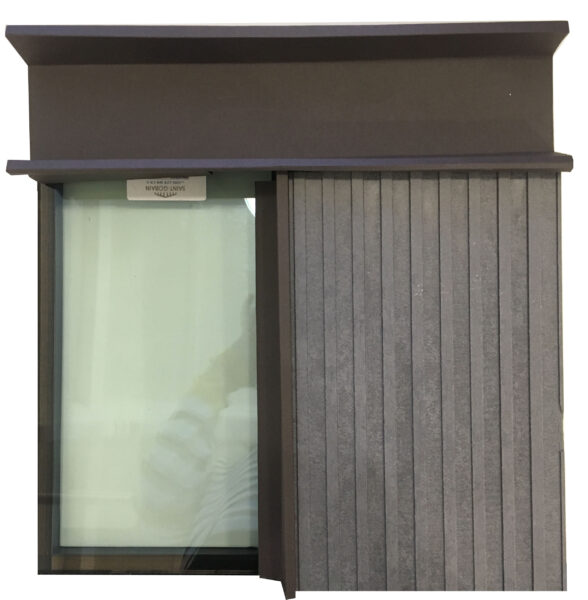
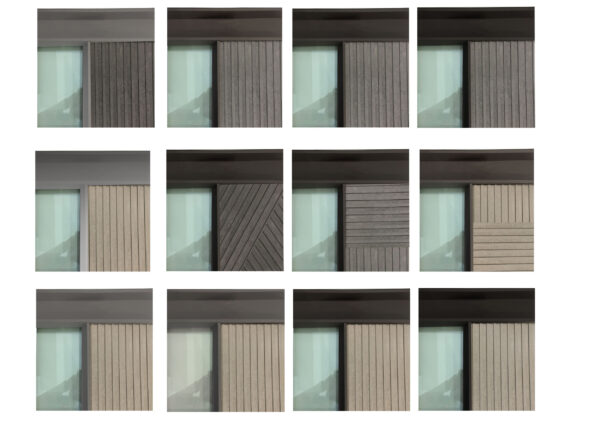
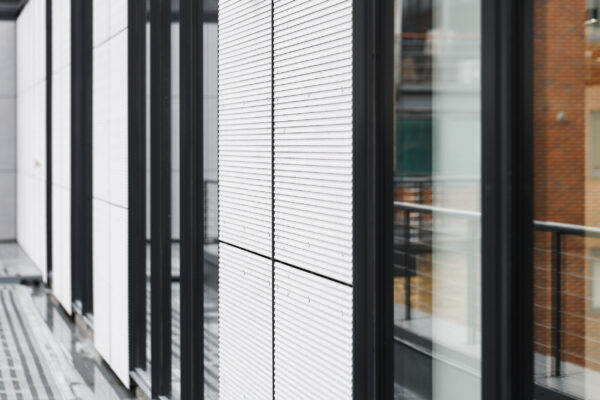
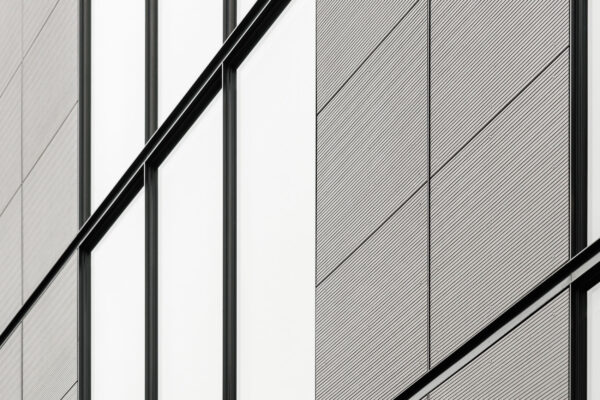
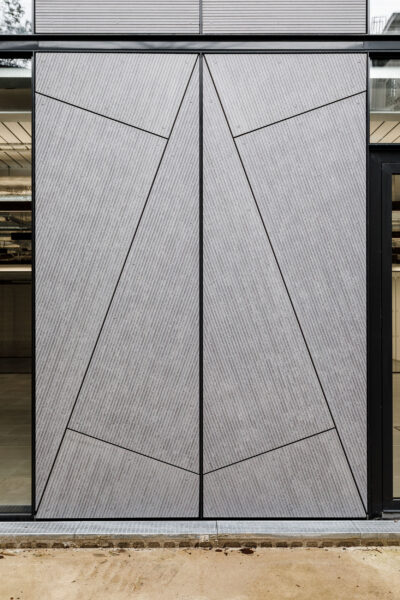
Core fully reconfigured
The main circulation core areas were fully reconfigured, making the building fully accessible from the repositioned entrance / reception as well as giving level access to the terraces. A bike lift has been added to provide seamless connection to the extensive bike and shower facilities within the lower ground floor.
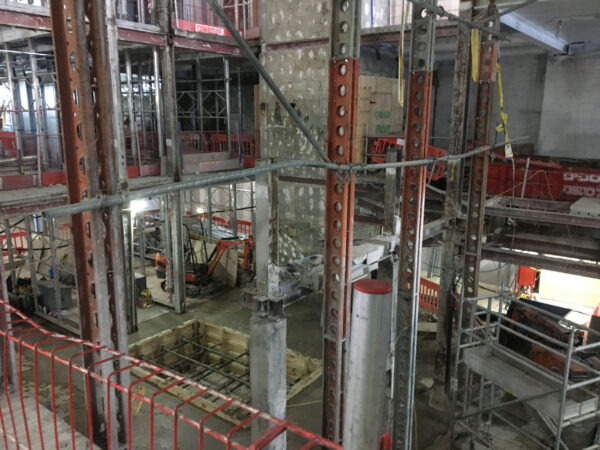
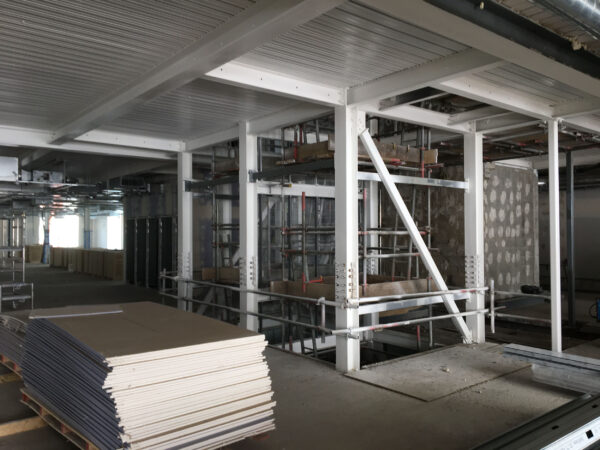
- 1/3
- 2/3
- 3/3


"We are again extremely impressed with DLA’s ability to re-imagine tired and outdated assets with their #retrofit approach as well as in this case, developing a design aesthetic that suited the incoming tenant”.
Partner
Project team
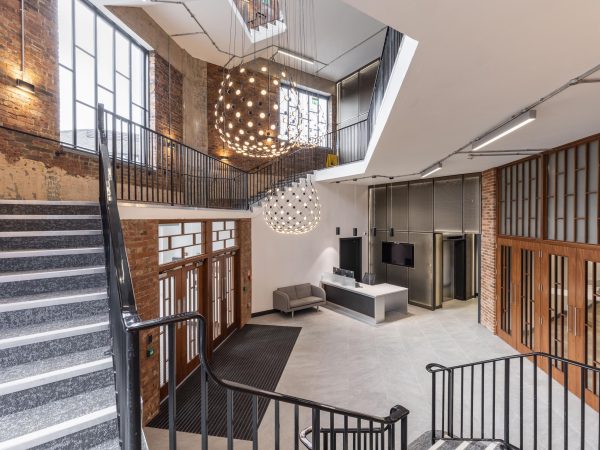
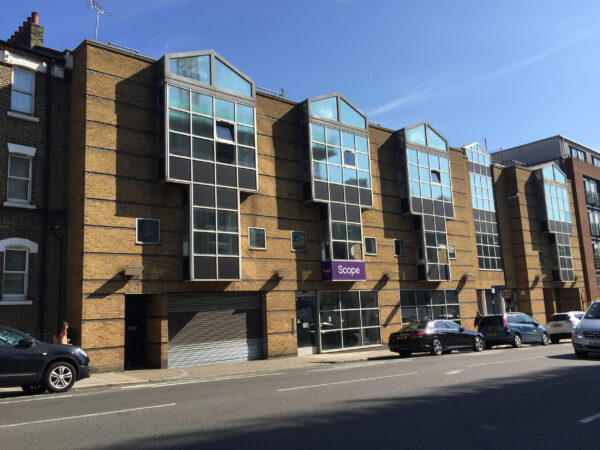
Existing Building
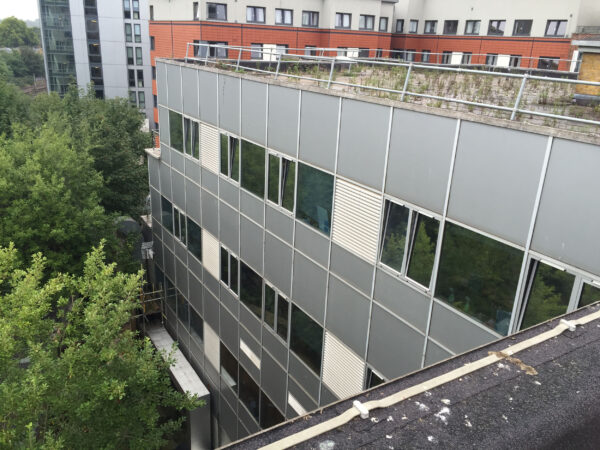
Rear Facade
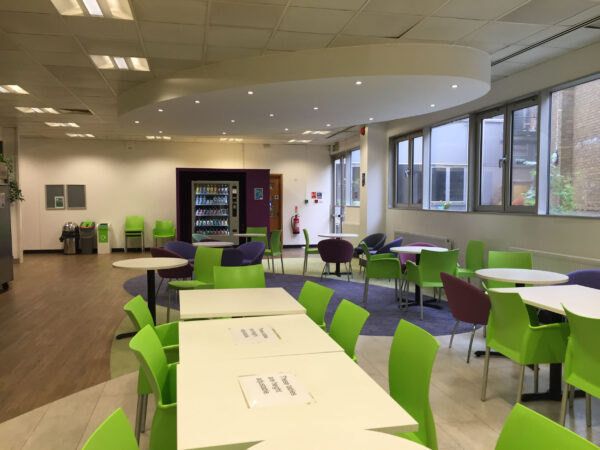
Typical Office Space
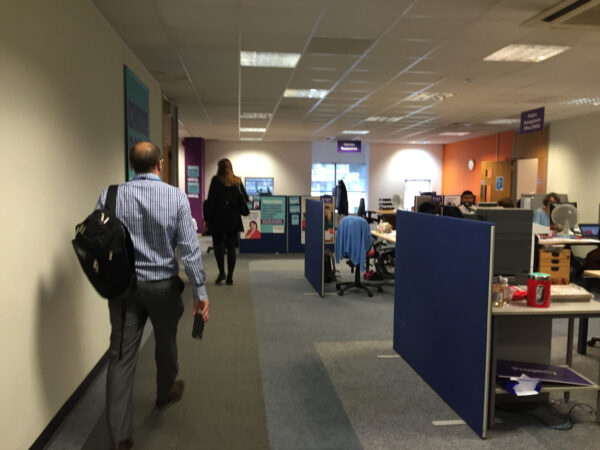
First site walk around
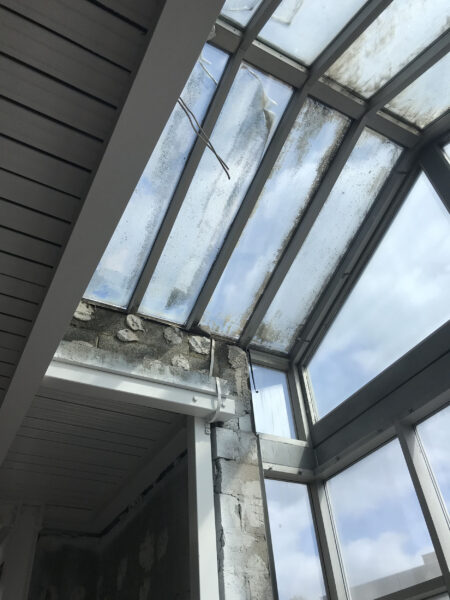
Strip begins
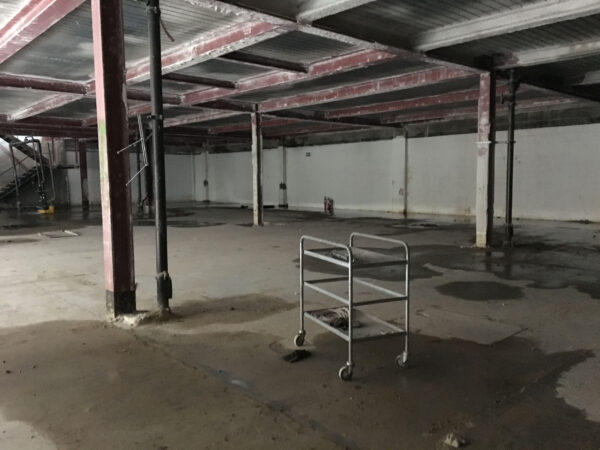
Lower ground
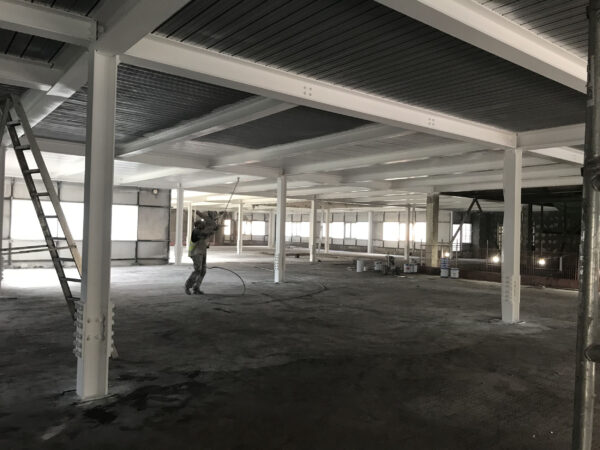
Steelwork painted
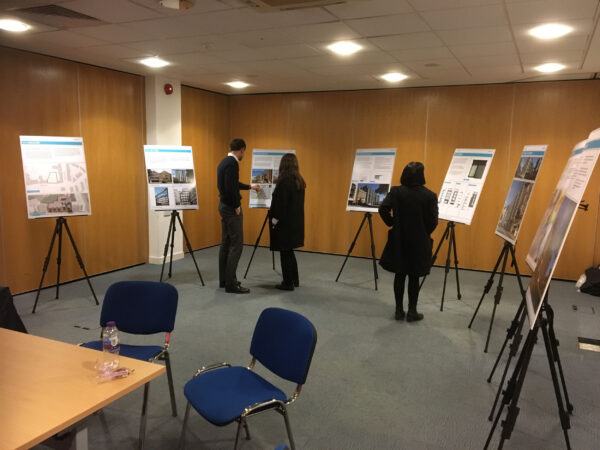
Public consultation
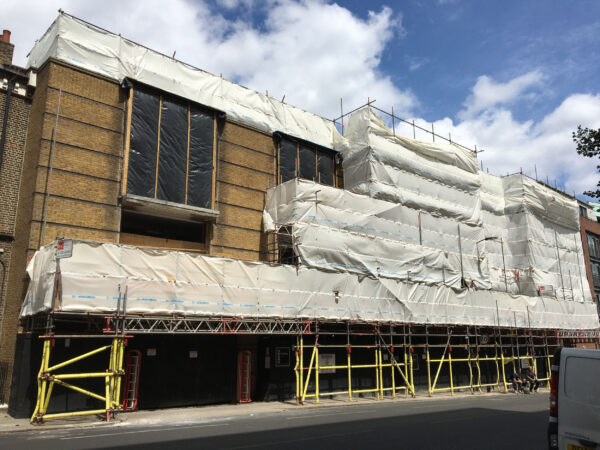
Scaffolding going up
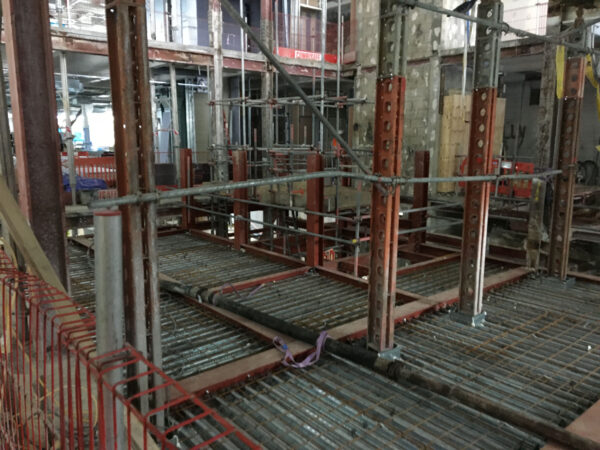
Heavy demo starts

Lift core coming along

New main stair
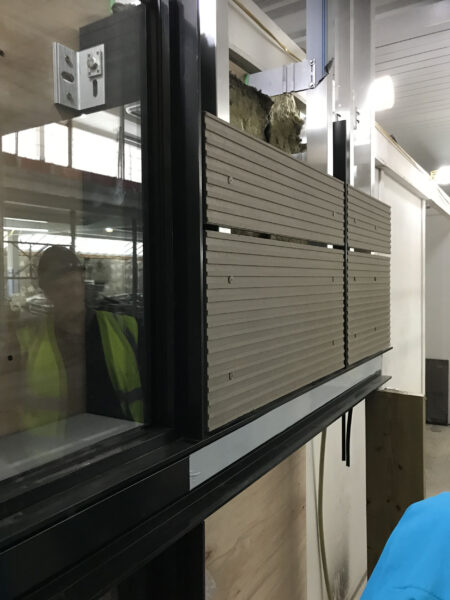
Façade Mock-up

Rear façade progressing
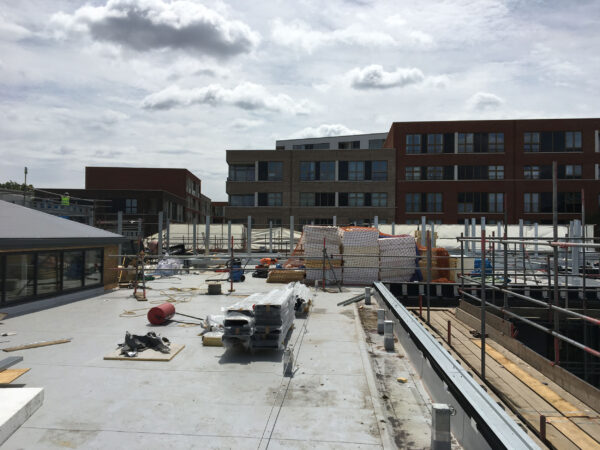
Roof waterproofing
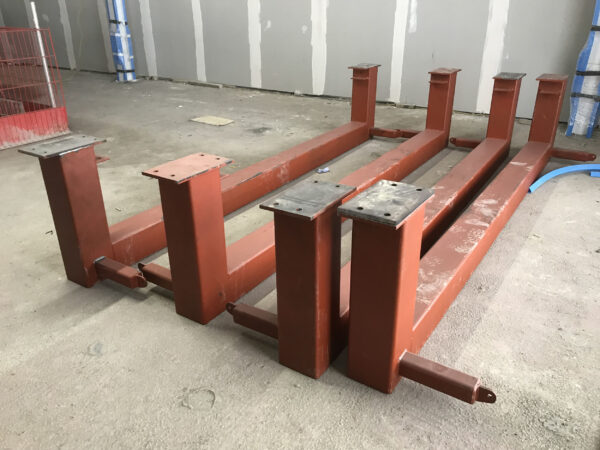
New steelwork
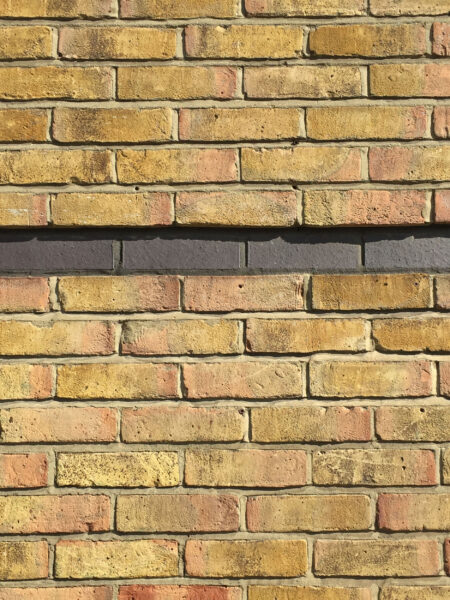
Brickwork repair
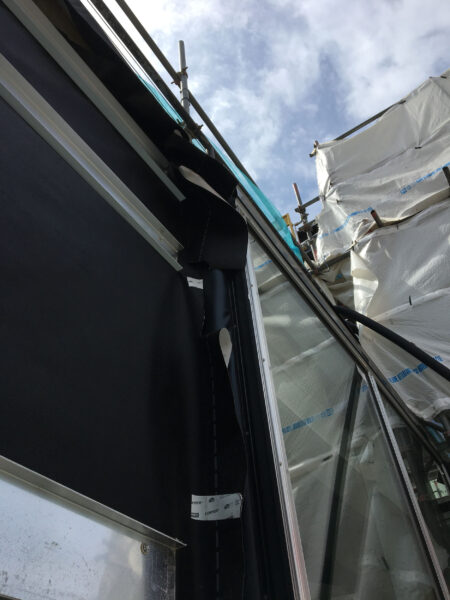
New glazing
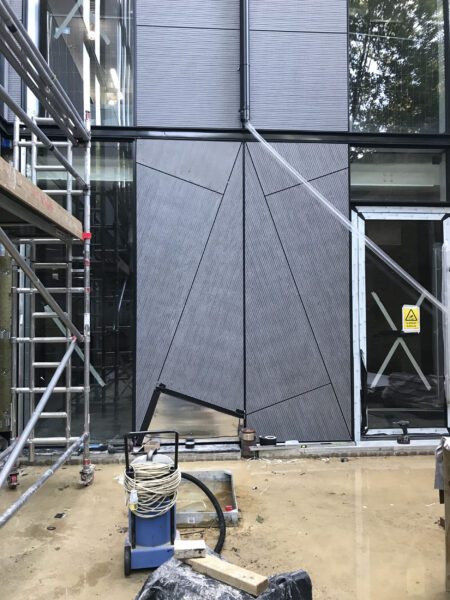
Courtyard progress
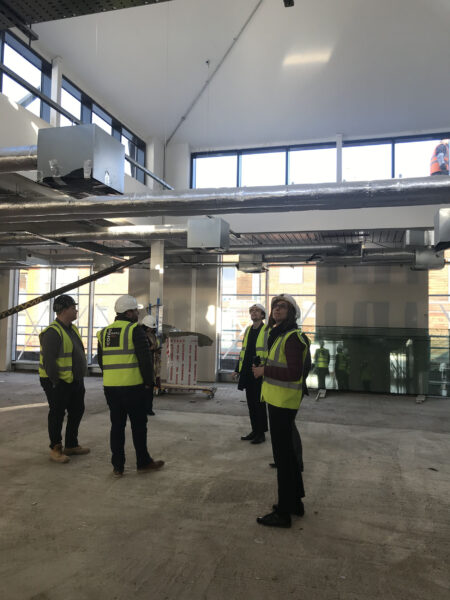
Lantern takes shape
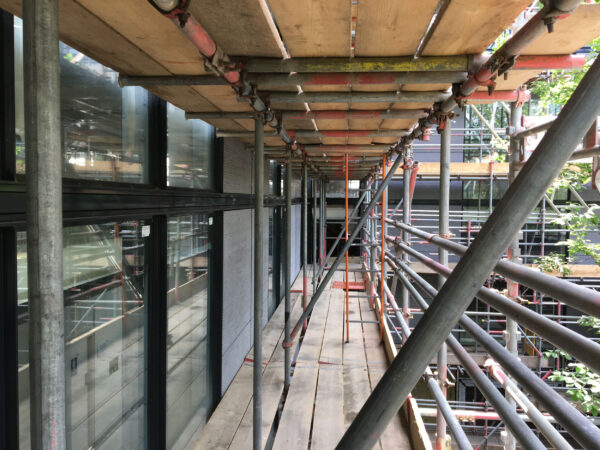
Façade snaggin
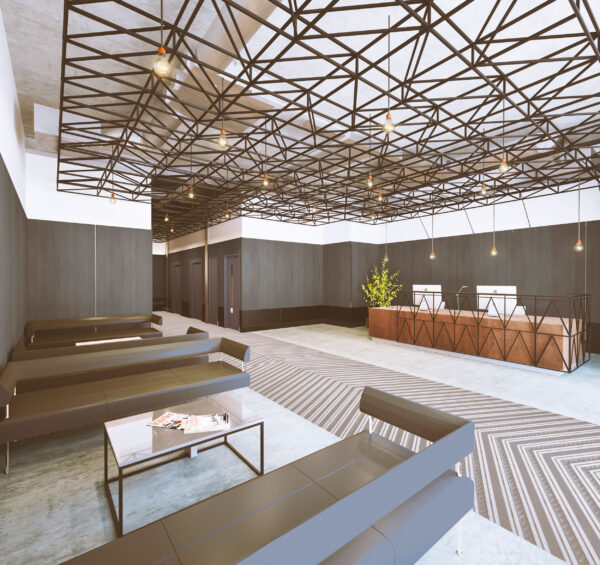
Reception design (CAT-A)
