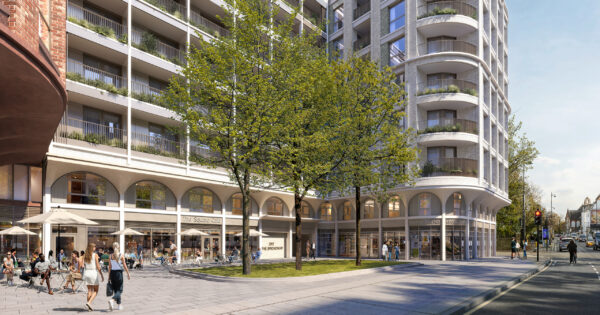A joint venture between Thornsett and St Paul’s Group YMCA, the project replaces an existing hostel with a new facility. Working with Merton Council, we developed a gateway design that reflects the character of The Broadway, featuring a bespoke two-storey colonnade with cast ‘flower’ motifs. Collaborating with a local artist, we integrated patterned elements and perforated panels that connect the design to Wimbledon’s heritage and add visual richness.
96-200 The Broadway
YMCA and homes for the community
Wimbledon, London
121 Homeless Bedrooms, 135 Private Flats and 3,583 SQFT Commercial Space
Blended Living, Community, Homes, Workplace
Wimbledon, London
121 Homeless Bedrooms, 135 Private Flats and 3,583 SQFT Commercial Space
Blended Living, Community, Homes, Workplace
Thornsett Group / YMCA
Design, Delivery
Complete


01 Introduction
Located in the town centre of Wimbledon, this mixed-use development combines a 121-room YMCA hostel, and associated gym, café and offices with 135 new homes and ground floor retail spaces, positioned adjacent to two prominent character areas, The Broadway and South Park.

French + Tye

02 Project Narrative
Emphasising high-quality design, careful massing, and material selection
Addressing the main planning challenge of building height, the project emphasises high-quality design, careful massing, and material selection. Comprehensive townscape analysis, verified views, and advanced visualisation tools such as Vucity subscriptions, CGI renderings, sections, and physical models were instrumental in demonstrating minimal adverse impact and ensuring project viability.
The project, executed in two phases to maintain YMCA operations throughout, delivers high-quality homes, with over 70% featuring dual aspects—a notable achievement in such an urban setting. The development contributes to local welfare by providing Affordable Homes, enhancing public realm amenities, retaining the YMCA, and championing sustainability and Circular Economy principles.

03 APPROACH TO DEsign
In replacing an existing outdated facility, we aimed to significantly enhance the quality of service and support provided by YMCA St Paul’s Group in Merton.
This development marks a new chapter in the charity’s 150-year history, reflecting a commitment to modernising and meeting evolving community needs.
The design mediates between the mid-rise Broadway and the low-rise South Park Road through a series of varied, interconnected buildings with stepped heights, curved corners, and sensitive spacing. It reconnects the Broadway shopping parades, drawing inspiration from their vertical rhythm and natural forms to create a light, colonnaded frontage.
A central courtyard enhances access, increases dual-aspect homes, and offers shared community space. Active frontages include commercial units and the YMCA gym, café, and lobby. Along Trinity Road, duplex units and set-back ground floors reduce massing and expand the public realm.


04 Stakeholder and Community Engagement
The proposal connects the Broadway shopping parades either side of the site.
Inspiration was taken from the vertical rhythm and character of the surrounding shopping parades as well as organic shapes present in nature to create a soft overhang soffit resulting in a light colonnade. We undertook extensive engagement with local residents and politicians, facilitated through two public consultations and continuous stakeholder dialogues. In referencing our design strategy and understanding of the context we were able to communicate the narrative, contextual led design of the development, which is bespoke to the locality, resulting in broad acceptance of a 9-storey building within a predominantly two-storey housing area.
The collaborative efforts between the YMCA, GLA and design review panels ensured alignment with community needs and aspirations, while also adhering to regulatory requirements and design standards. This inclusive approach fostered transparency, trust, and collective commitment to delivering a development that serves the broader community’s interests while honouring specific stakeholder concerns.
- 1/3
- 2/3
- 3/3
05 Climate Leadership
Zero Carbon and Circular Economy
One of the main challenges of the site was meeting GLA requirements for Zero Carbon and Circular Economy, we achieved BREEAM “Very Good” in the YMCA hostel and an Urban Greening Factor of 0.4, as well as 73% dual aspect homes. Intensive and extensive green roofs, birds and bats boxes are provided to improve the local biodiversity. The Energy Assessment closely followed GLA guidance and London Plan requirements. A baseline for comparison has been developed based on a Part L 2013 compliant development.
A Life Cycle Costing Study and the innovative ambient temperature heat pump energy strategy and photo-voltaic electricity generation, alongside passive design principals greatly help the YMCA Broadway Development achieve a high level of sustainability. The site wide carbon saving is calculated as 71% when compared to Part L 2013 of the building regulations.




“DLA truly understood our brief and how the building supports our residents and community. Their fresh approach transformed an unviable project into a successful, on-time, and on-budget scheme.”
Richard James
Chief Executive, YMCA St Pauls Group
Chief Executive, YMCA St Pauls Group
06 related project
Project team
Awards
Housing Design Awards
Shortlisted
2022










