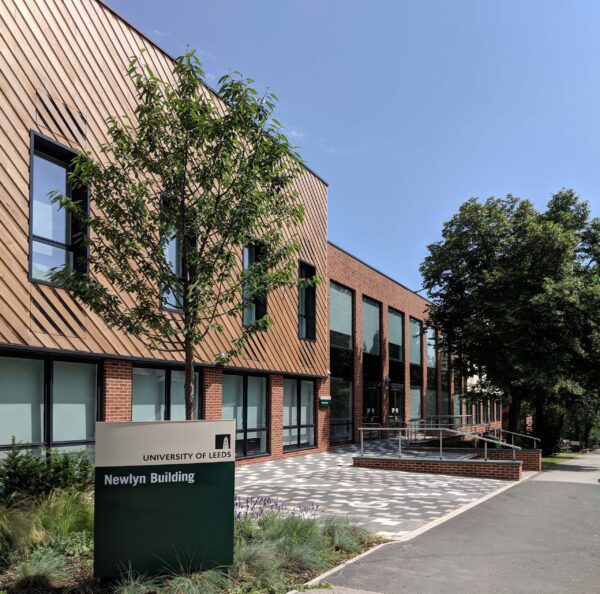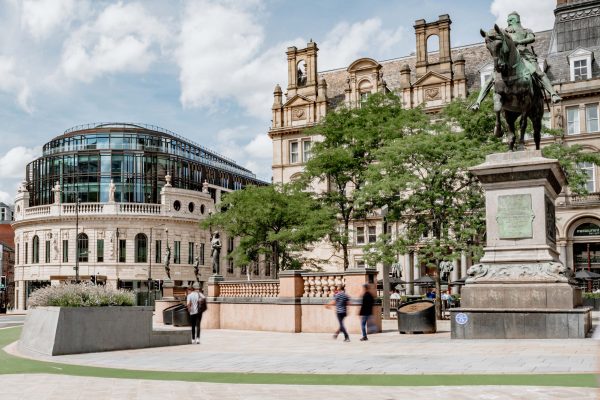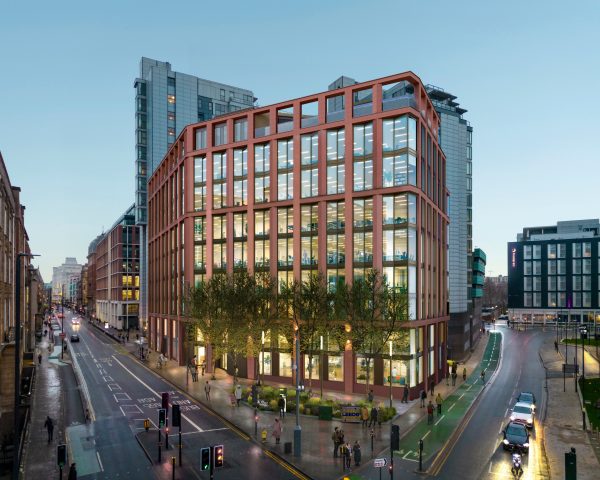Glossopdale Community College
Providing more than a typical school
10430m²
Learning
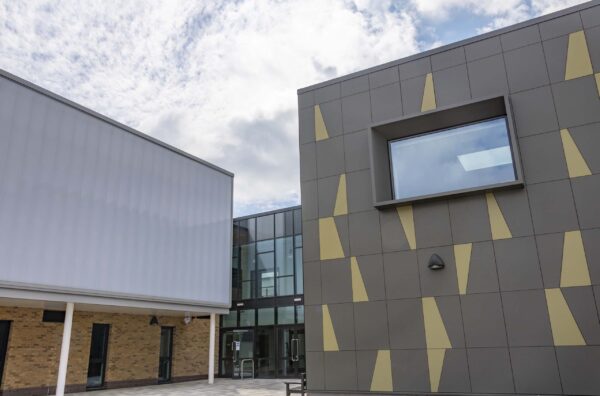
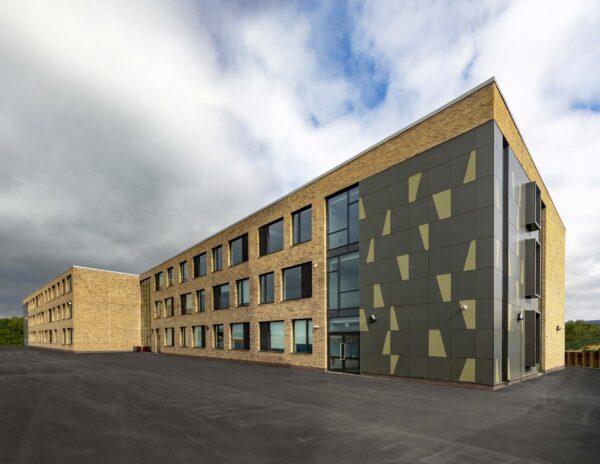
01 Creating an exemplary facility
Glossopdale Community College is the amalgamation of 3 local schools into a single secondary school and sixth form college, creating 1000 student spaces and 200 sixth form spaces to meet local needs.
The project responds to a desire for a school which can be used as a viable and essential community asset; as well an outstanding teaching establishment. The new school provides general and specialist teaching spaces, with a central Learning Resource Centre, performing arts and community sports centre.

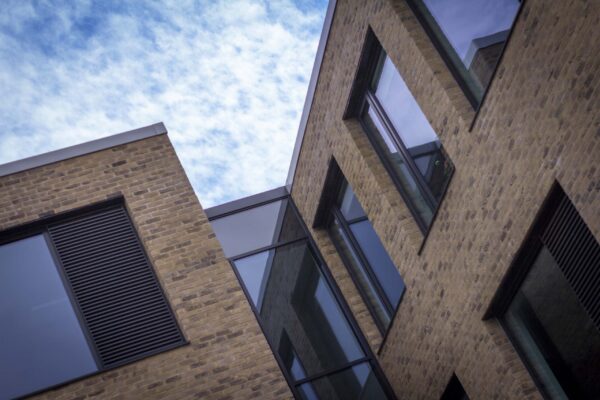
Located on the Hadfield site schools playing fields, the previous school buildings were demolished to provide the playing fields for the new school. External works included 81,000m² of sports pitches, tennis/netball courts, social areas, bespoke habitat areas, and staff and community car and cycle parking facilities. The works also included the reconfiguration of the vehicular entrance and junction with the main road, with the provision of a pedestrian crossing.
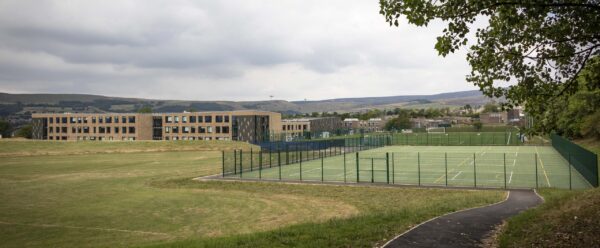
02 Meeting the needs of the students and the community
The project team worked in collaboration with the School and Department for Education, evolving the schools vision and ethos through a series of engagement sessions to create a striking design that meets the needs of both the school and the community. The school is used as a performing arts and leisure centre by the local and regional community due to lack of other facilities nearby.
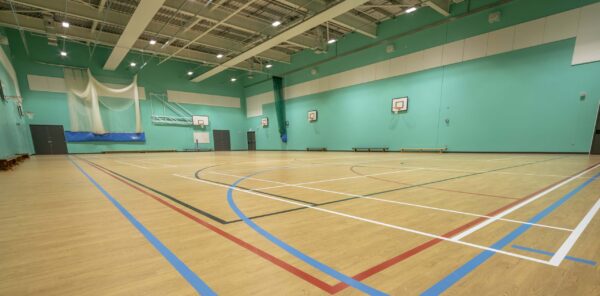
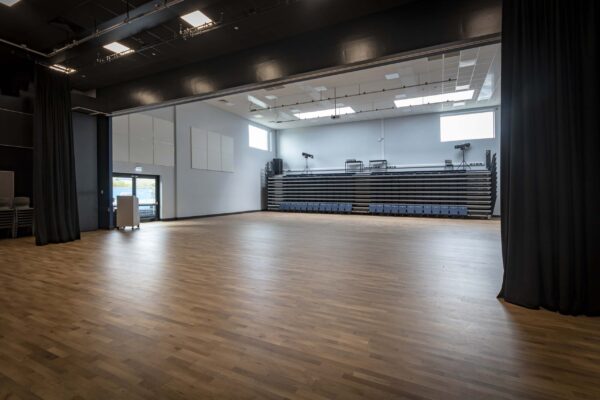
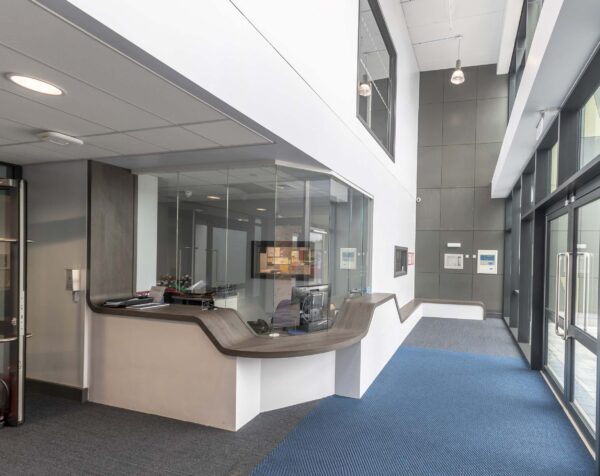
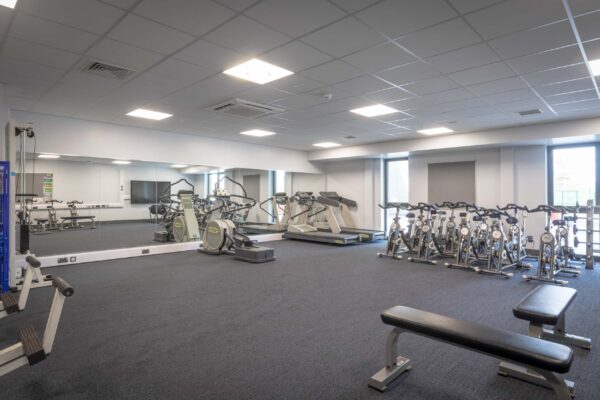
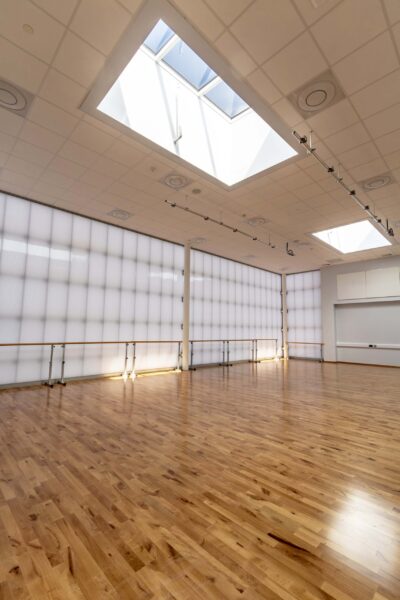
03 Providing flexible, distinct spaces
As per the schools vision there is a separate identity for the sixth form and community areas from the wider school context, which have the ability to operate independently to ensure safeguarding of all pupils. The location of the sixth form sits at the top of college and promotes the ‘journey through the school’ presenting a hierarchy of space within. The unique identity is visible both inside and out, clad in translucent back lit panels allowing the college to be seen as a beacon of the community.
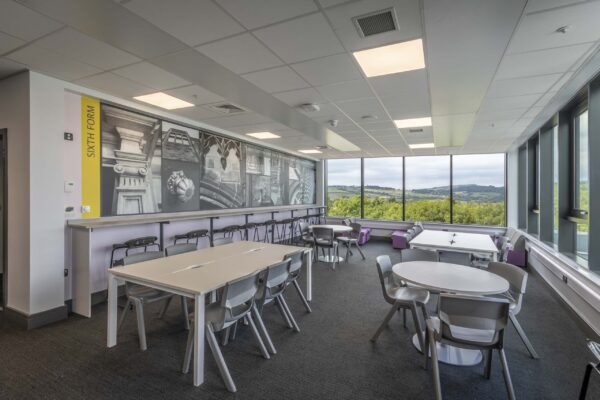
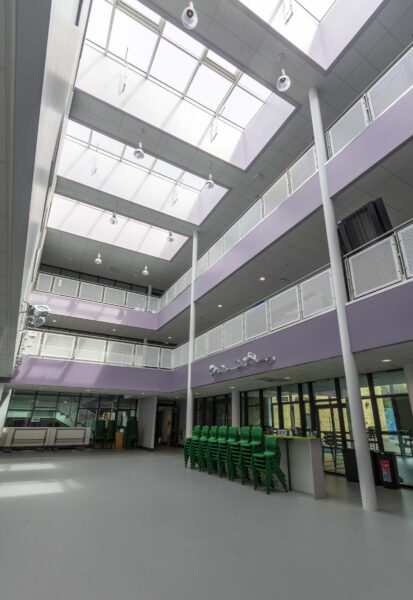
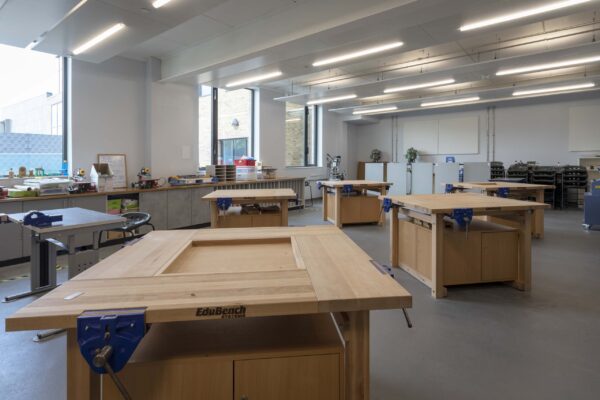
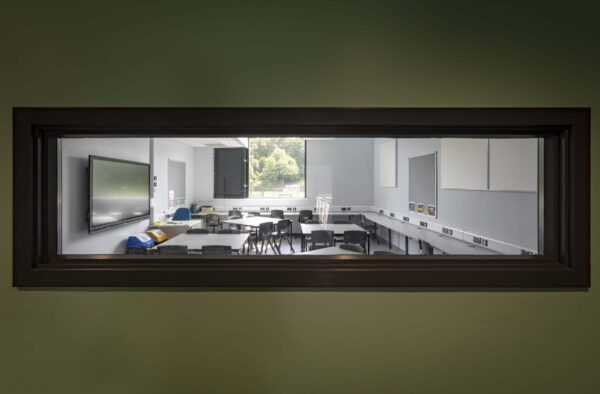
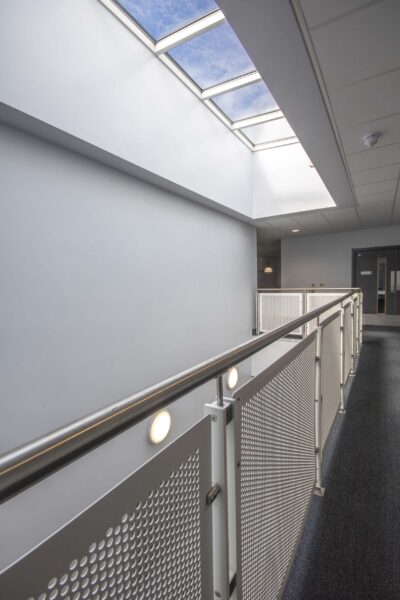
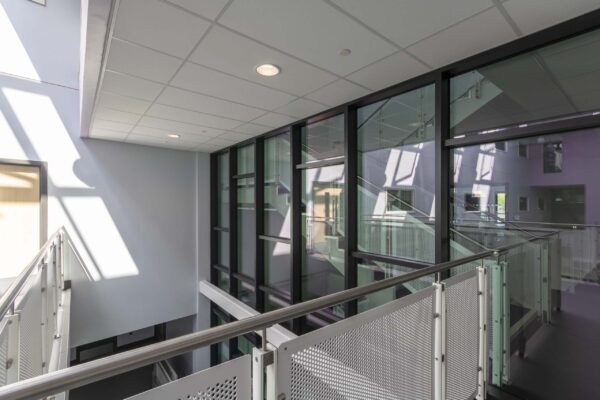
The new building has been designed to BREEAM good rating improving the sustainability in education, including features such as secure cycle parking, passive cooling, hybrid ventilation strategy and thermal mass in the form of exposed concrete soffits.
An aerial video was created during construction: Glossopdale April 2018 on Vimeo
We have always had, and continue to have, high expectations of our students, and we hoped and planned to match that by having an outstanding centre for learning at the heart of our community. To see that realised with this new building signals the beginning of a very exciting new chapter in the life of our school. The design is stunning, and the facilities are ideal for the needs of our students. Henry Brothers have provided an aspirational and innovative building.
School Principal Glossopdale Community College
Project team
