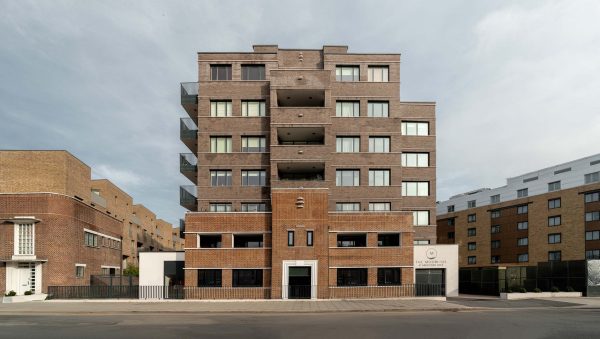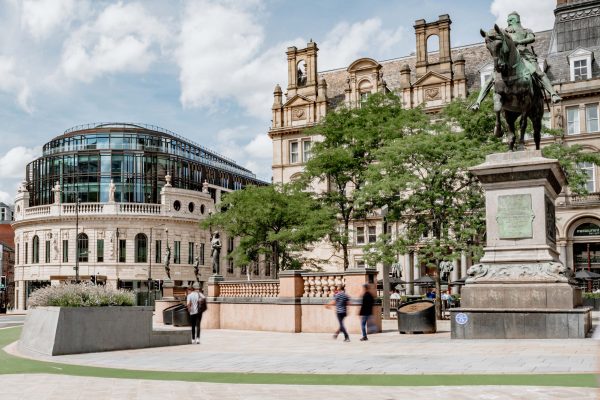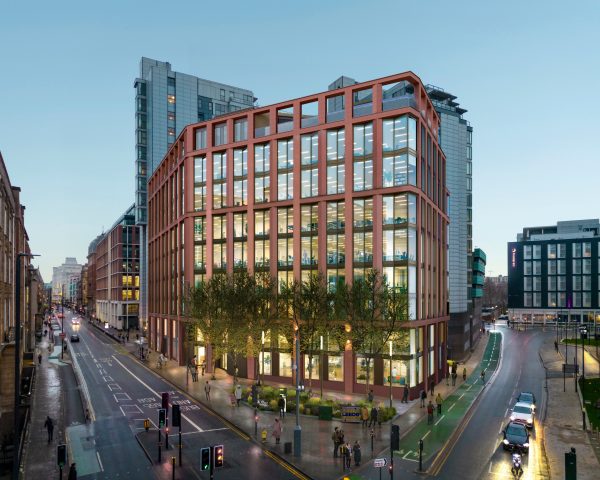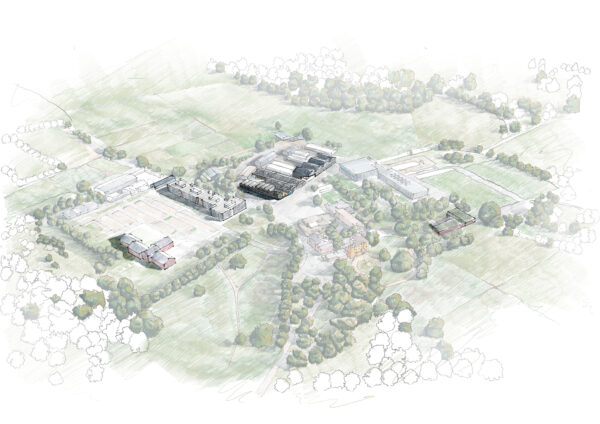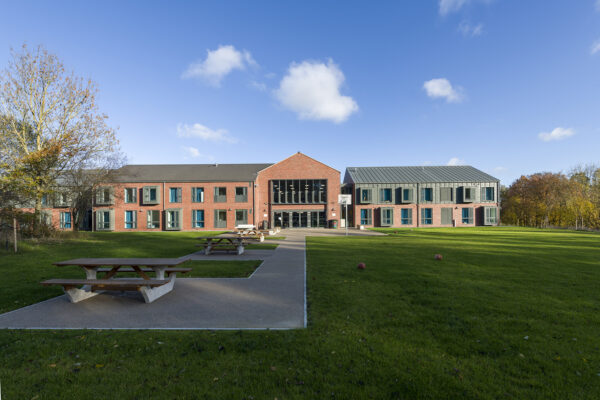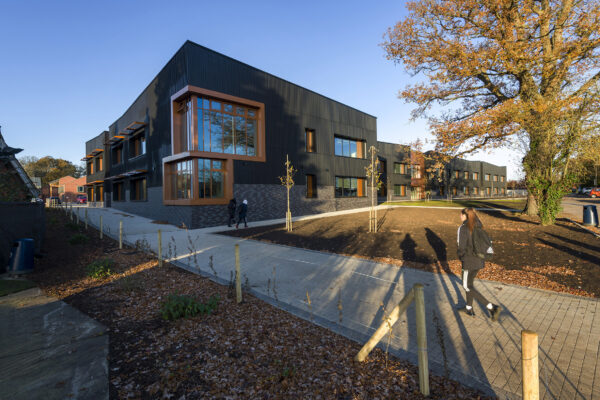Oaklands College Masterplan
A new phased further education campus in St Albans
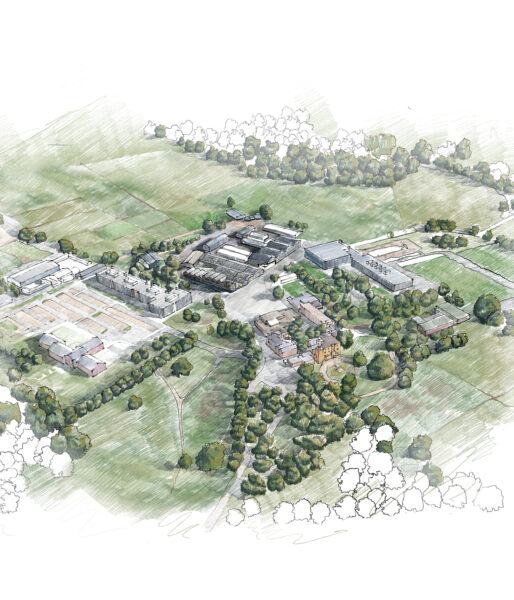

DLA’s masterplan for the regeneration of Oaklands College’s St Alban’s campus received planning consent from the Secretary of State and a phased approach to delivering these projects has been taking place since this decision was received.
Once a manor house and former agricultural college, the St Albans campus has evolved over the years with an assortment of teaching facilities in its grounds. Although a highly successful college, much of the estate was no longer fit for purpose and in need of radical overhaul to meet modern expectations.
Our masterplan strategically replaces the outdated buildings, in order to create a modern and forward-looking campus championing innovative construction methods and sustainable design solutions as part of a teaching tool to create a student focused environment. Our architectural response groups departments and student-focused uses around a new college square, to enrich the college community. Nine new buildings are introduced by the masterplan, connected by landscape improvements, which will enhance the Green Belt setting whilst minimizing civil works maximizing the capital investment on new teaching environments.
01 The Homestead
Encouraging a permanent student presence on the campus is vital to the overall masterplan, which The Homestead will help to deliver. Accommodating 80 ensuite study bedrooms, including 4 wheelchair accessible rooms and 2 warden’s rooms as well as a student Social Learning Space, collaborative workspaces and lounge areas, The Homestead is intended to reflect the architectural quality of its agricultural and greenbelt setting and is designed with a material palette of brick, timber, and slate.
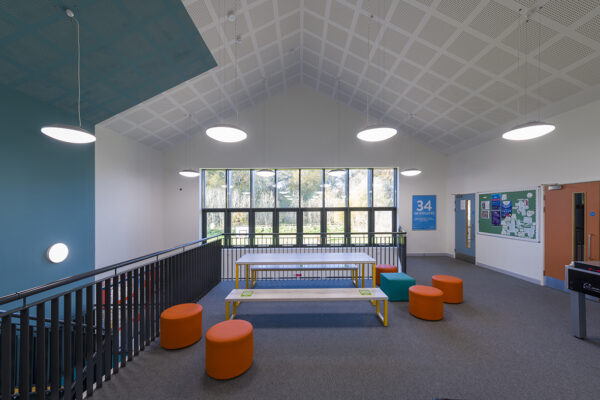
02 General Teaching Building
One of the largest new additions to the campus is the General Teaching Building, which houses flexible spaces for a range of courses. The building is organised into four linked blocks of seminar rooms and Category 1 and 2 laboratories over two floors. External materials are black sine-wave zinc and engineering brick, which continues the architectural theme of handmade materials with close attention to detail.
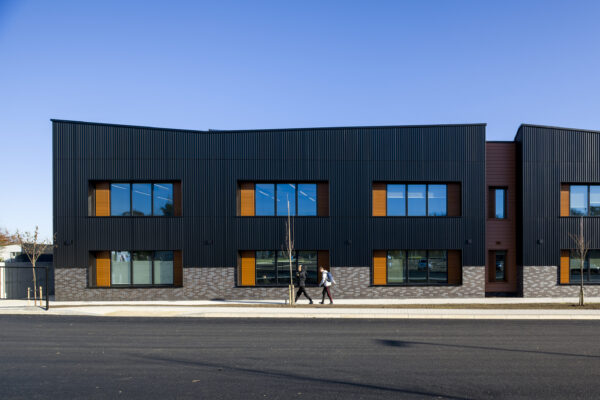
03 The Gateway Building
To address the need for a clear College entrance, a new Student Centre was designed to act as the Gateway Building. It will be home to the main Learning Resource Centre and administration offices, ensuring that student support services are easily accessible, as well as the college’s main reception. The Gateway opens up onto the new College Square and will be clad in black glazed terracotta.
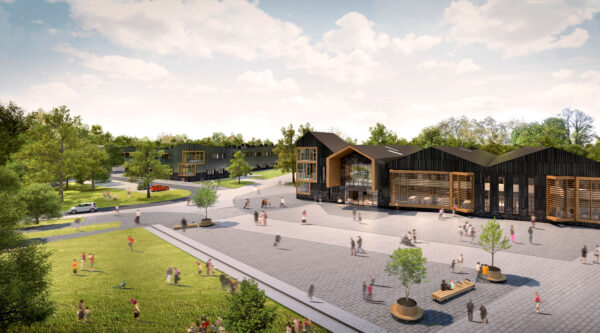
04 The Construction Centre
The Construction and Engineering building brings together courses for construction trades into one academic setting. Generous workshops are created on the ground floor for the major trades: plastering, electrical, and painting & decorating. Above are seminar rooms for each discipline. Clad in standing seam zinc and with an undulating zigzag roof, the corner dramatically cantilevers over the forecourt to signal the entrance and incorporates a bespoke mural designed by the DLA team. Currently on site it is due for completion in Summer 2024.
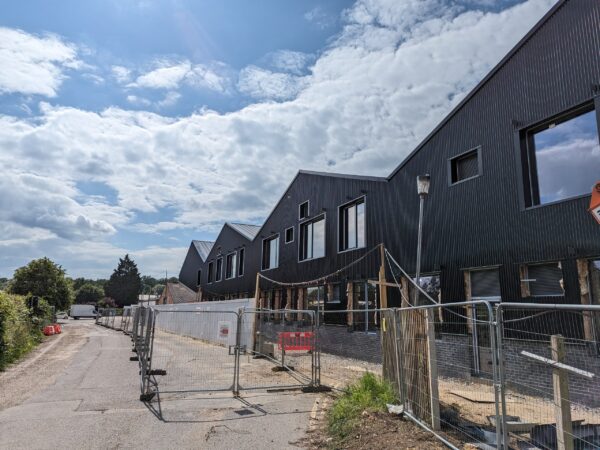
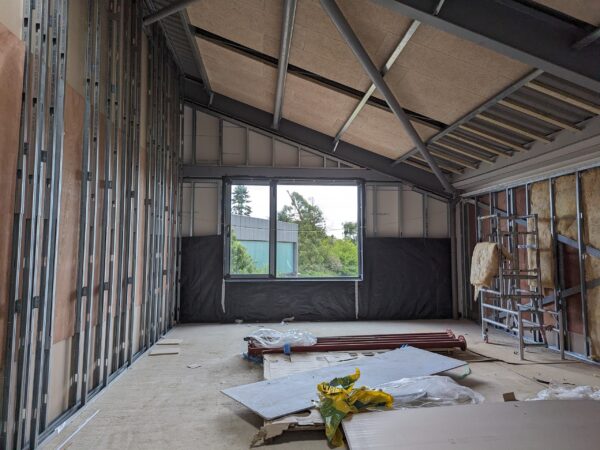
05 The Sports Pavilion
Currently on site, the new sports pavilion is a key building for the students both in terms of recreation as well as learning.
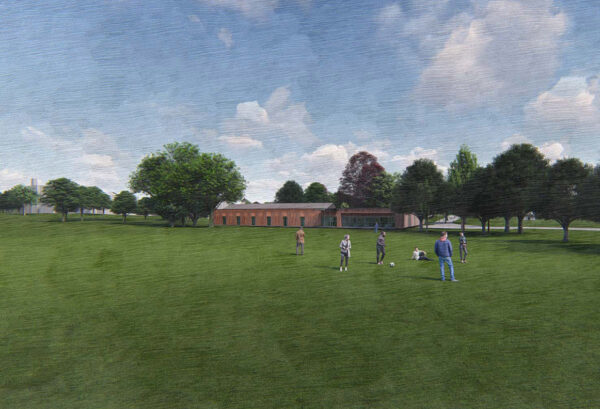
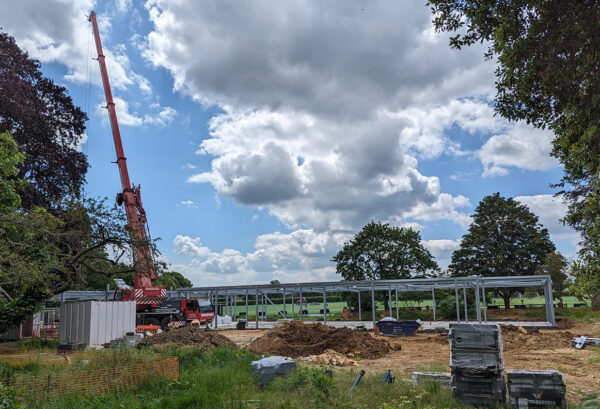
The masterplan will help us achieve our vision of improving the facilities for our College. Our students and staff continue to contribute so much to the local community and by offering exceptional and highly sustainable learning facilities we will create an asset the community can truly be proud of.
Former Principal of Oaklands College
Project team
