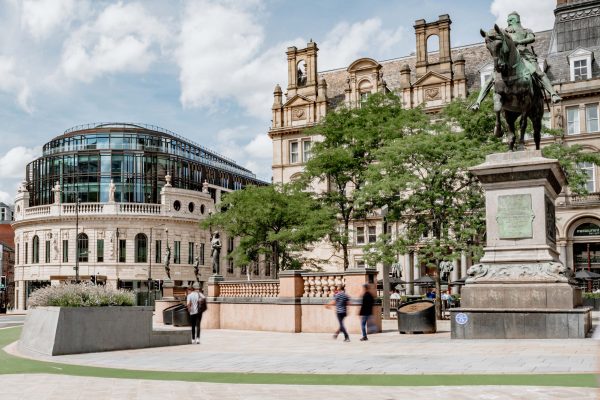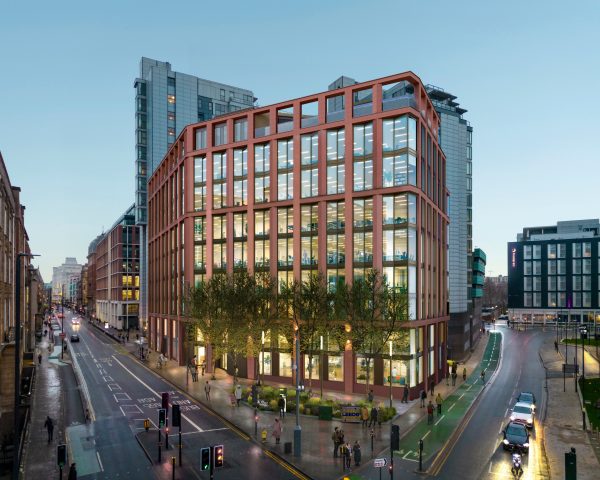Orleans Primary School
Providing outstanding education in Orleans
Twickenham, Middlesex
Learning

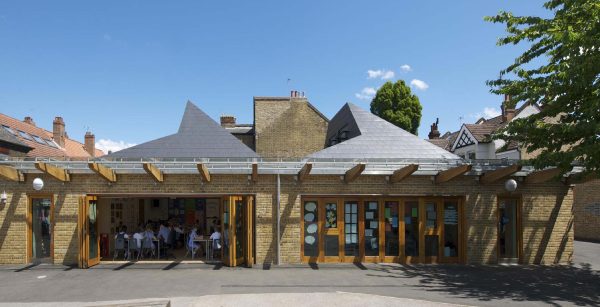
Providing new facilities for students
Originally a 3-Form Entry infant school, the challenge for Orleans Primary School was to integrate 240 KS2 junior pupils into the existing school environment. Providing the new facilities and play spaces they require, whilst retaining and preserving the best of the existing school outdoor areas.
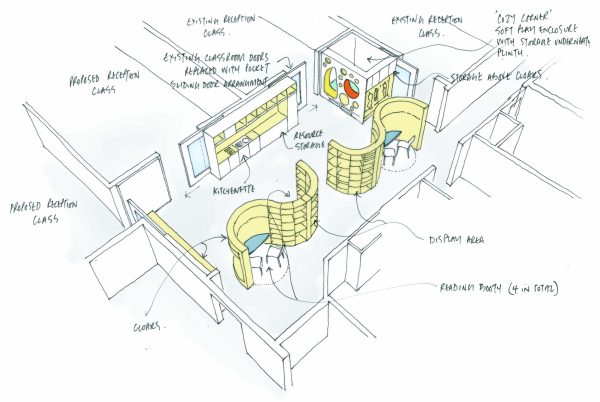
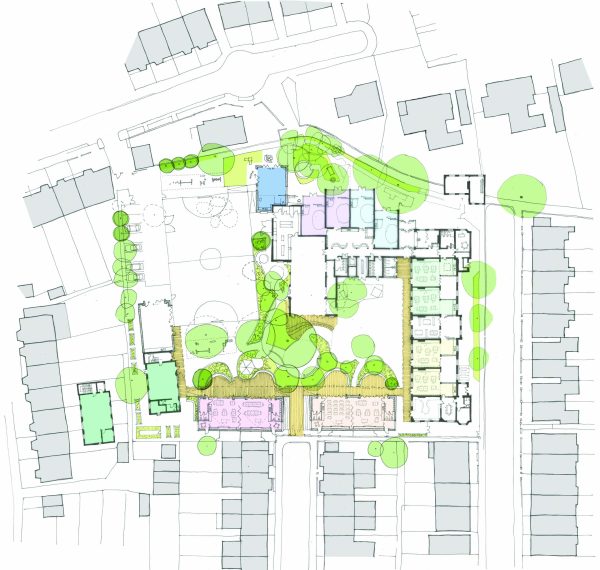
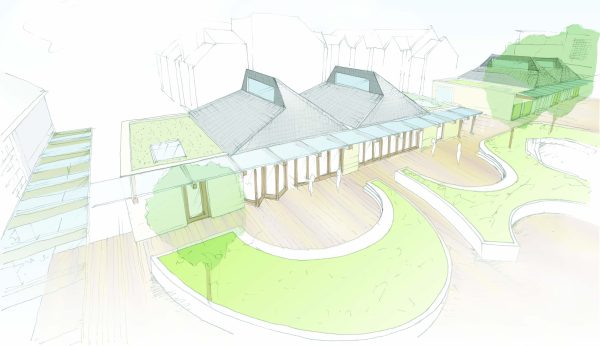
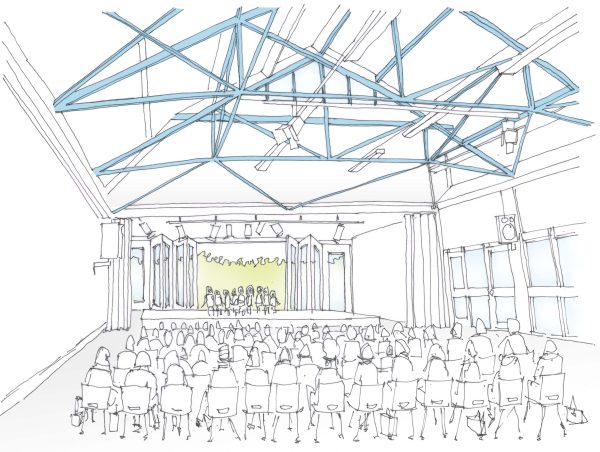
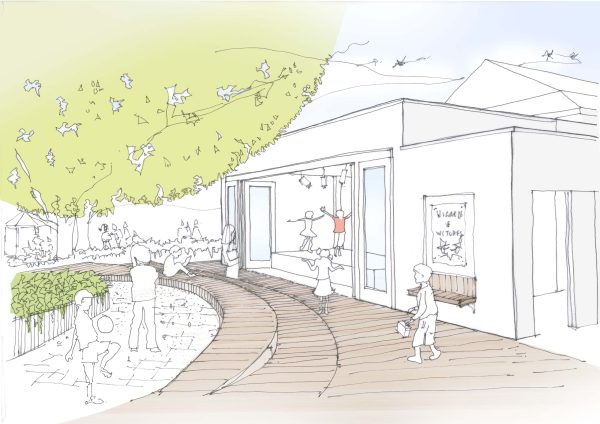
Working together against evolving requirements
Throughout the project the team have produced design proposals that respect the local residential setting, designing sensitive but contemporary buildings with modern day teaching facilities. The design team worked closely with the staff, governors and the Local Authority, developing the proposals to suit the school’s needs against an evolving background of changing pupil place allocation with other local schools.
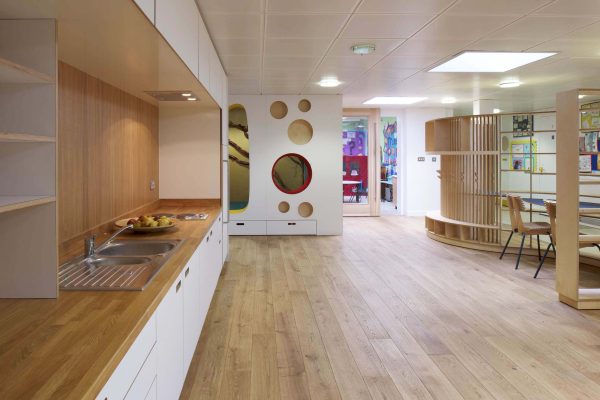
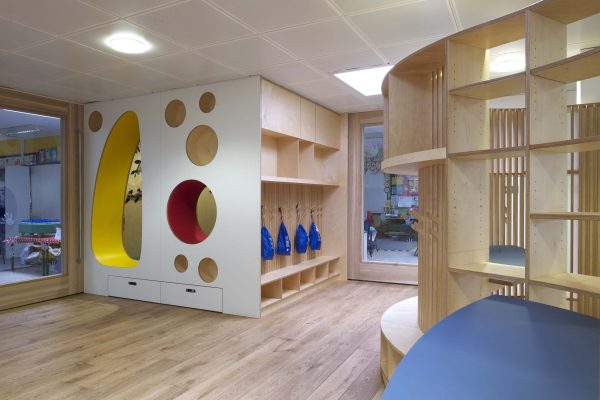
Phased construction for minimum disruption
To allow the school to remain in operation during the entire construction period, we undertook the project in three phases. The initial Phase included new reception classrooms and improvements to the existing facilities, including a hall extension and full catering kitchen. Phase 2 provided a new entrance to the school and refurbishment of the administration areas, both Phase 1 and 2 were completed in preparation for Phase 3.
The final phase of the project involved the changing of Orleans from an Infant School arrangement to a 2 Form Entry Primary School. This included two new build blocks of four classrooms and a new small hall designed with light and airy internal spaces and large openings providing an inside/outside relationship. The works also included improvements to the existing classrooms in the existing Victorian building providing shared breakout spaces for each classroom, a Learning Resource Centre, and Design Technology/Food Science classroom. A new sports pitch and improvements to the outdoor area were also provided.
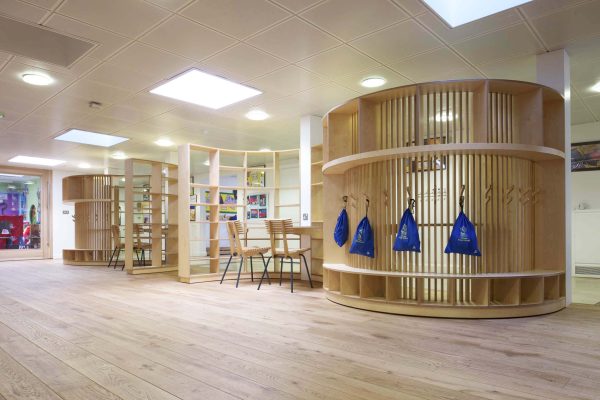
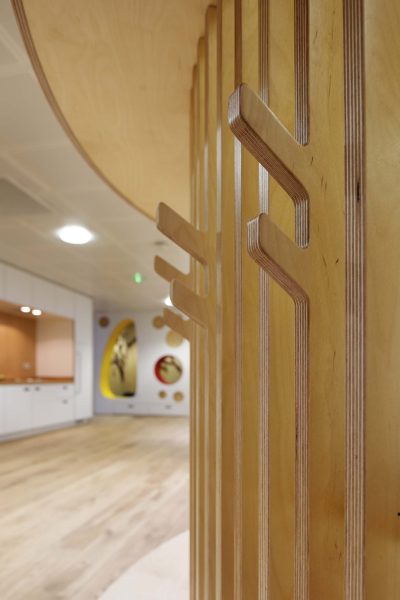
The project met the BREEAM target of Very Good and provides a 20% reduction in CO2 by a combination of renewable technologies, Air Source Heat Pumps and Photovoltaic Panels.
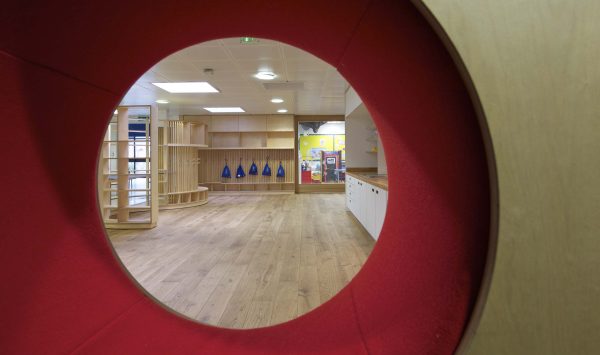
Awards

