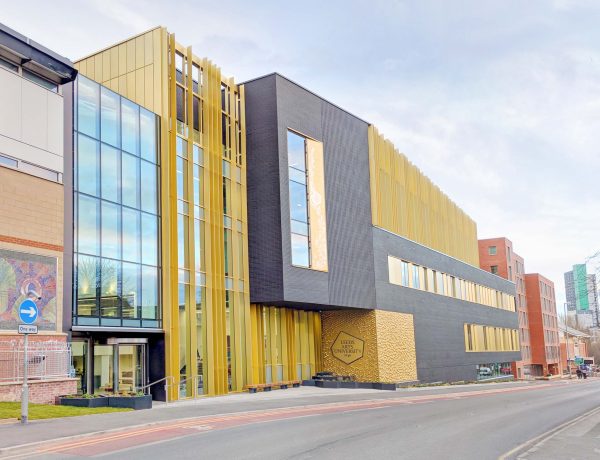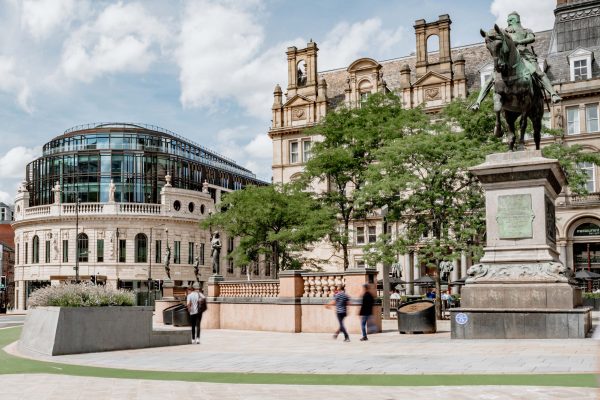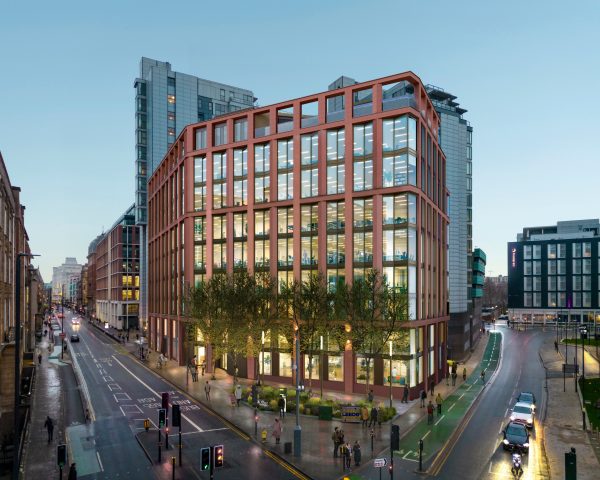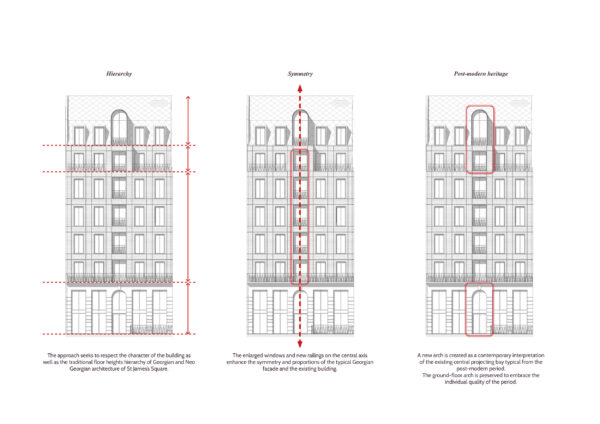26 St. James’s Square
Reimagining a post-modern workplace
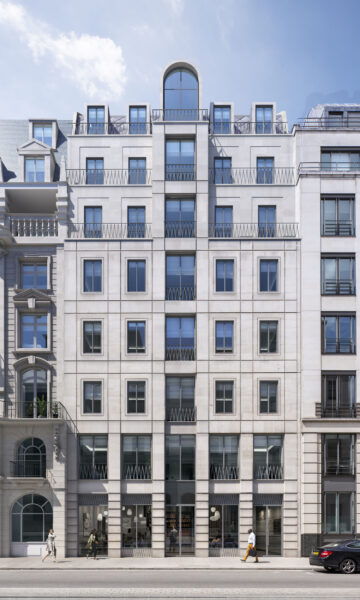
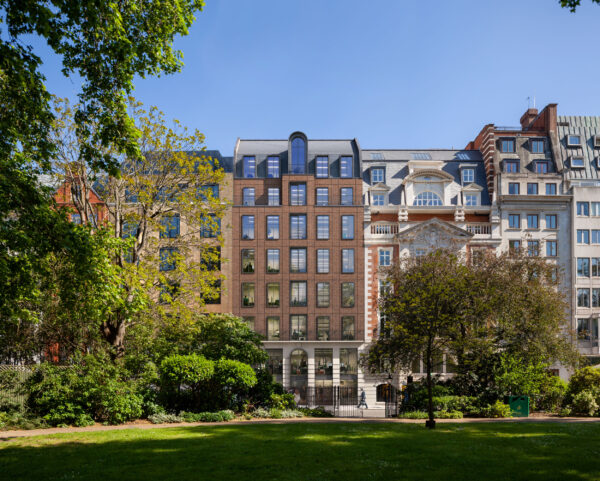
01 Introduction
Setting new standards
Our work reimagined a tired and outdated post-modernist office building on the prestigious St James Square, London. Creating an award-winning best-in-class workspace, setting new standards in workplace design we removed parts of the original post-modern design to create a more useable, modern space.
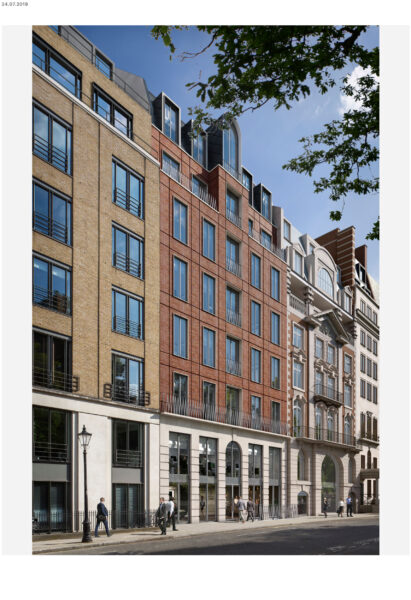
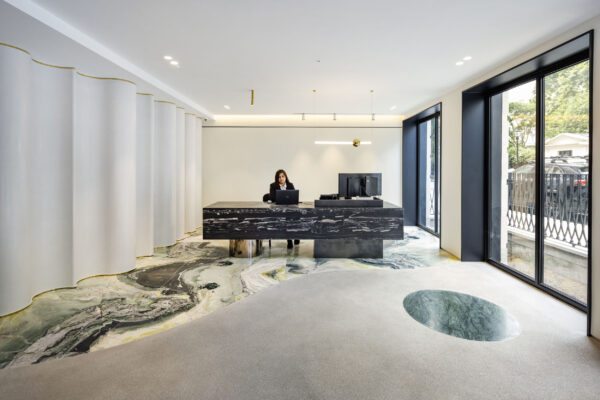
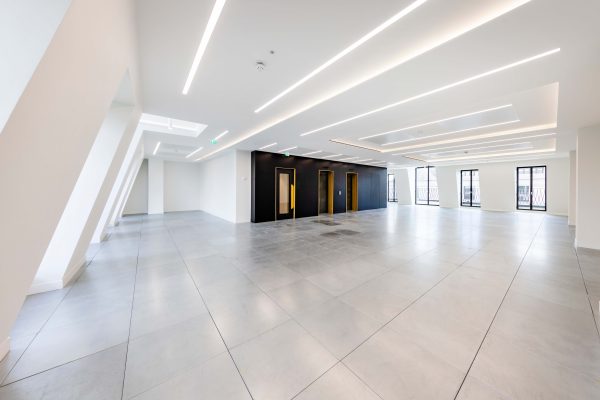
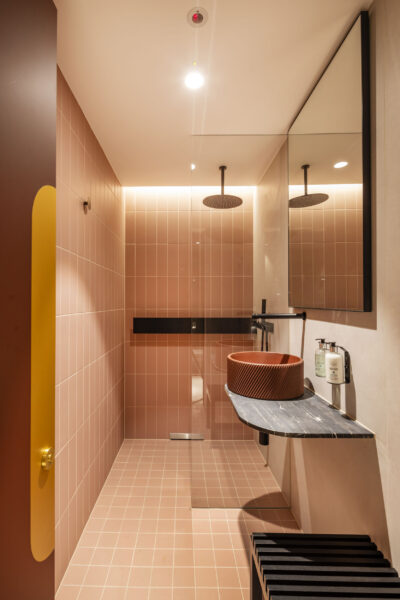
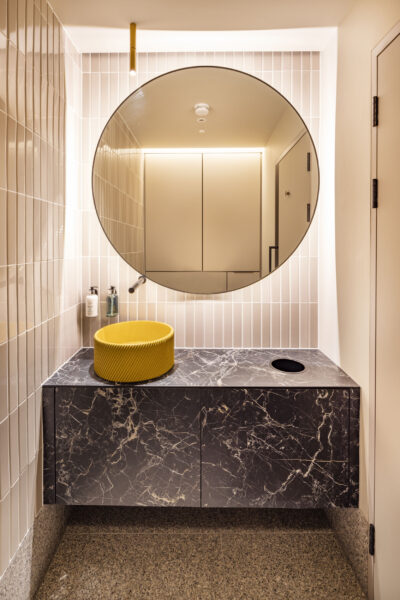
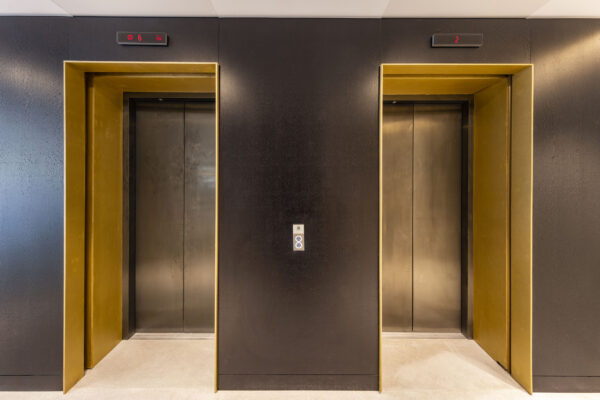
02 Site / Building History
A prime location
The site is located within the St James’s Conservation Area. Previously accommodating a residential building which was demolished and rebuilt in 1987-1989, 26 St James’s Square is a 1980’s post-modernist office located in one of the most prestigious Georgian squares in Central London. The property occupies a prominent position on the southern side of the square, benefiting from a second frontage onto Pall Mall and striking views over St James’s Square Garden to the north and the river/city to the south.
Designed by Gibberd and Coombes Partners for office use it comprises upright window panels defined by narrow grooves and a central bay carried up into the attic on both façades. Like most of the buildings in the area, the dominance of the ground floor and the first floor is evident on both façades.
The building is within close proximity to Piccadilly Circus, Regent Street, St James Park, and Green Park station. St James Square provides a peaceful oasis away from the busy traffic activity of Pall Mall.
Whilst 26 St James Square is not listed, it is located next to the Grade II Listed 24 St James Square, originally constructed in 1902 as a prestigious headquarters building for the William Sword company.


03 Community and Stakeholder Engagement
Understanding our client
We worked with the investor, Morgan Capital and agents to define the optimal refurbishment opportunity for this property. Having worked with this client previously, we had a good understanding of their requirements for the project and were able to take this learning forward on to this project.
Due to the prestige of the location, we worked closely with the Westminster conservation offices to establish the most fitting way to retain the post-modernist feel of the building while modernising it to meet current requirements.
04 Project Narrative
Bringing life to a worn out building
At the outset of this project the building was at the end of its useful life, requiring major reconfiguration of its existing elements to reposition it in todays marketplace. Our scheme provides increased daylight, natural ventilation and connection to the St James Square via external balconies. The top floor was reconfigured to provide a new floor and plant space.
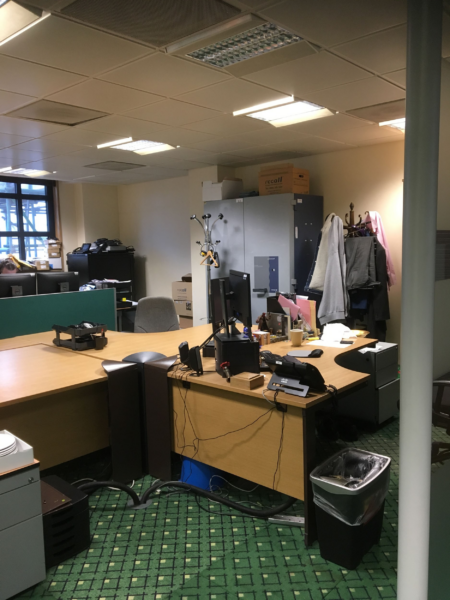
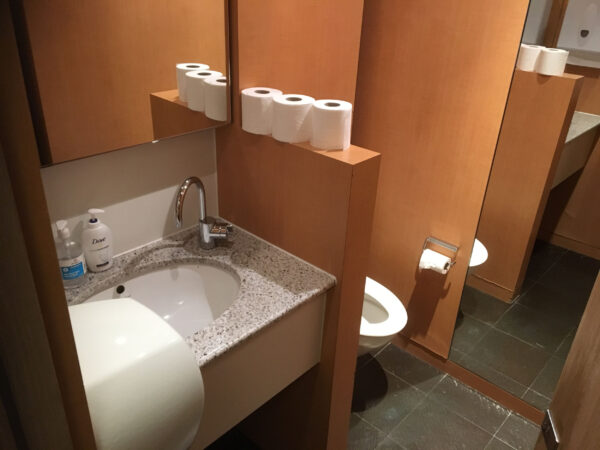
05 Approach to Design
Working with the existing to create something new
We sought to retain as much of the character of the original building as possible, while providing a modern, light and accessible workplace that will be utilised for many years to come, extending the life span of the building.
We removed the compromises and awkwardness of the original building. Removing the disorienting scissor stair and providing a single stair solution with advanced fire freighting provision, improving the safety credentials of the building. A level entrance was developed with access to WC and shower facilities at ground level improving accessibility and the inclusion of dual frontages increased street presence and retail opportunities.
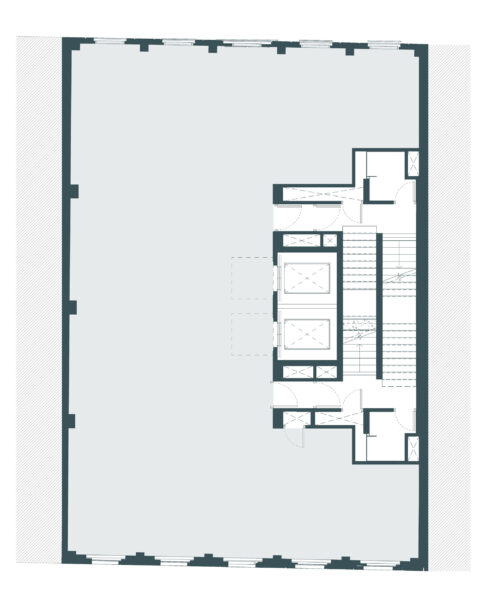
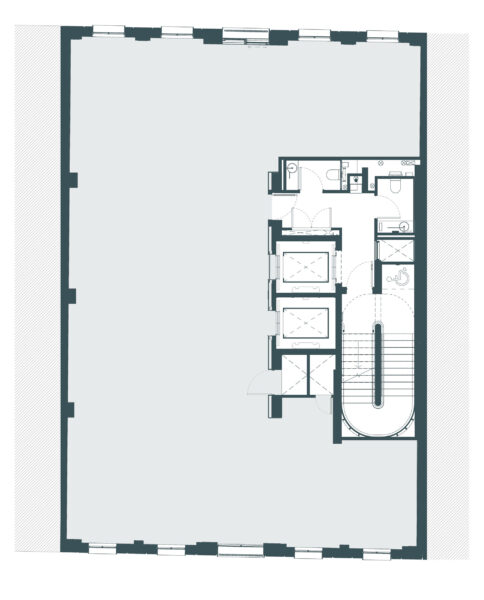
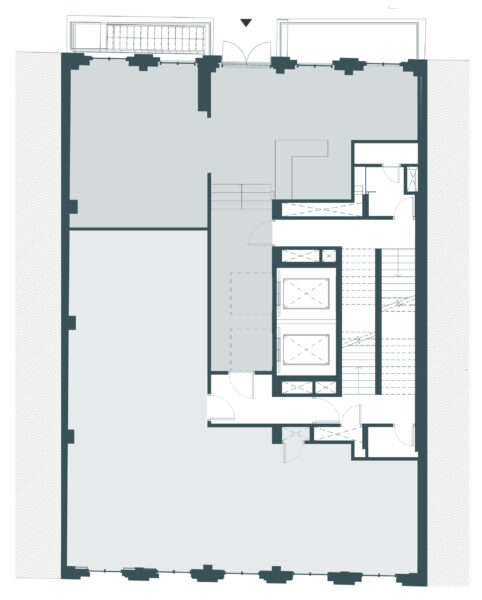
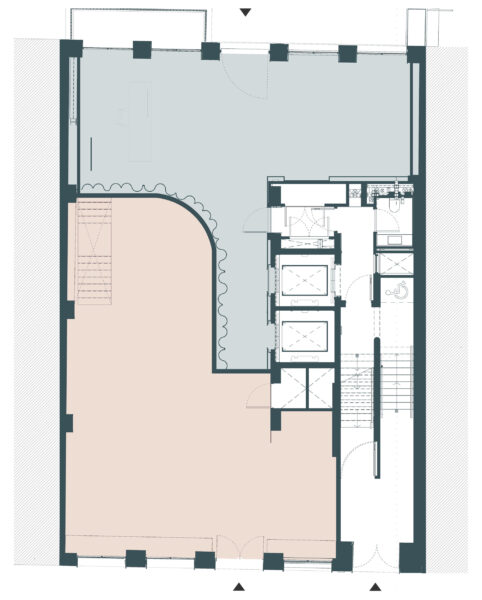
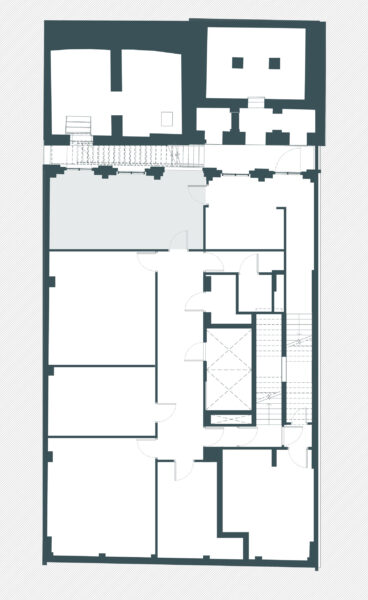
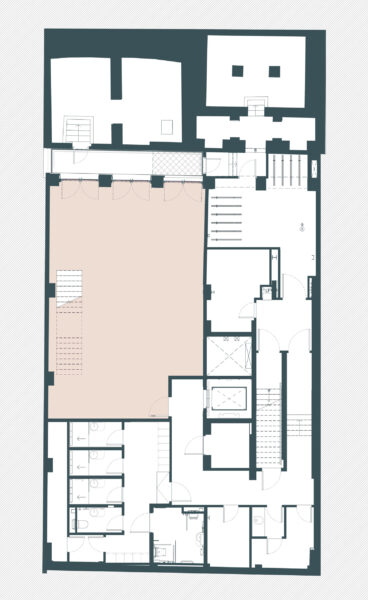
06 Context
Keeping up with a changing context
The team were driven by trying a desire to soften the jarring postmodern elements allowing the building to sit more comfortably with its context. We chose traditional materials used in contemporary ways to balance the existing structure with the more modern aspects of the facades. Adding mass and extending the lift to the top floor provided an additional rentable floor. We were able to raise the plant onto a new roof level, behind a double mansard, within a roof profile that was fitting with the streets existing profile.
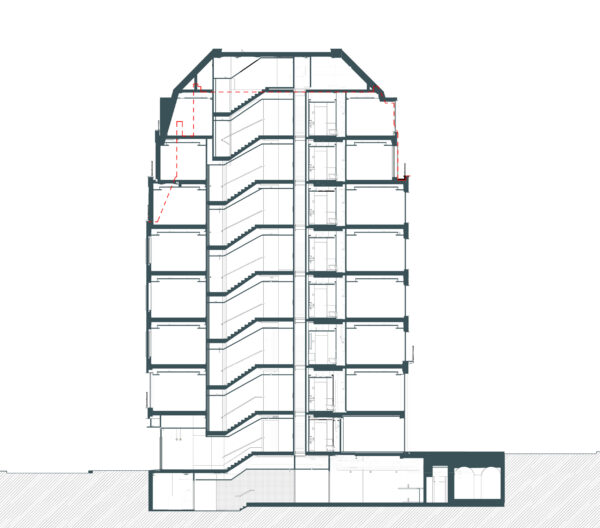
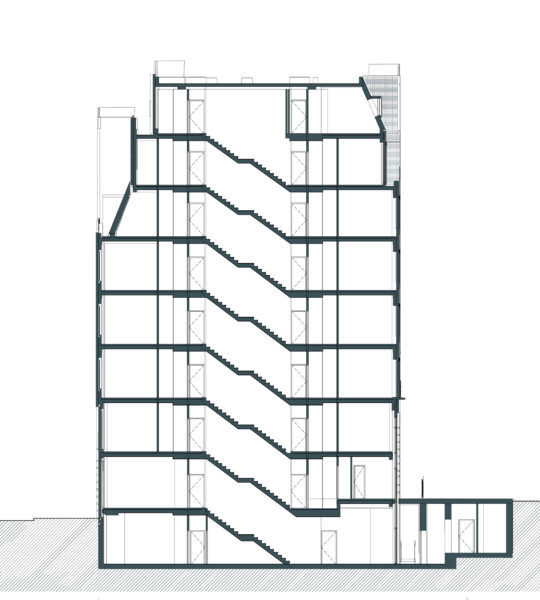
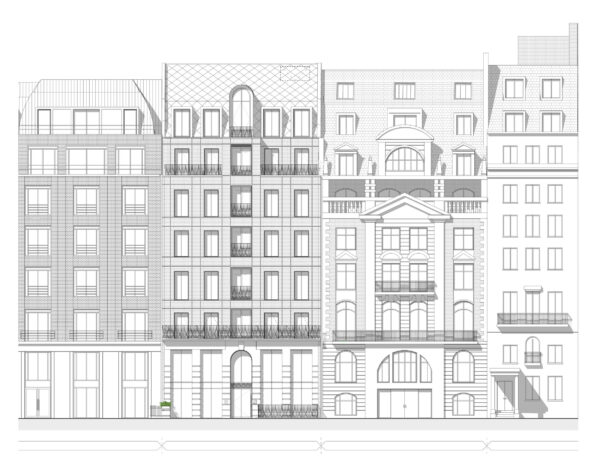
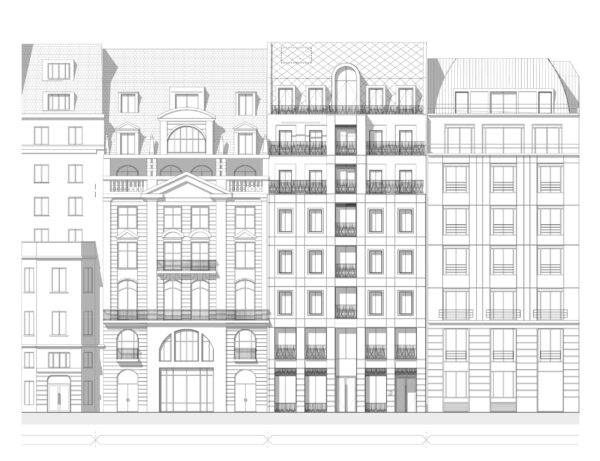
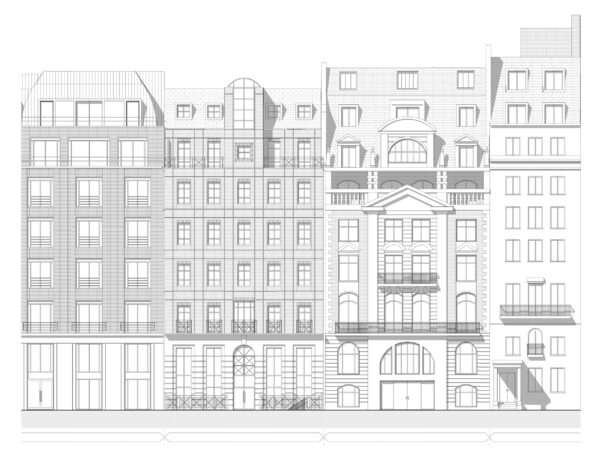
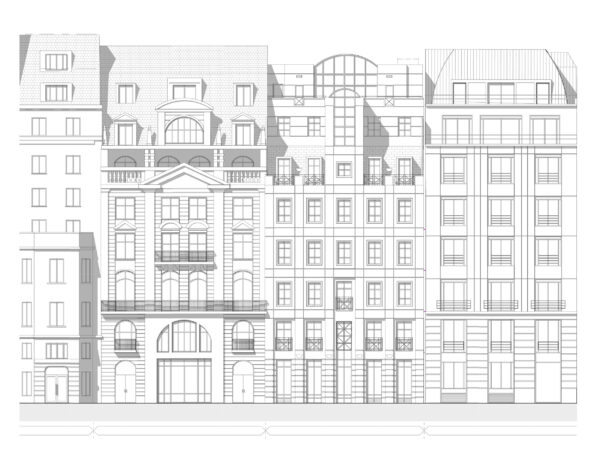
07 Climate Leadership
Creating connections to the outdoors
The buildings façade was upgraded to reduce heat loss, while large windows allowed for greater natural daylight penetration and views out to the park. All gas was removed and replaced by electric alternatives and large openable windows provide natural ventilation and a connection to the park and surrounding area. The external courtyard provides an alternative breakout space for occupants, increasing well-being and an enhanced working environment.
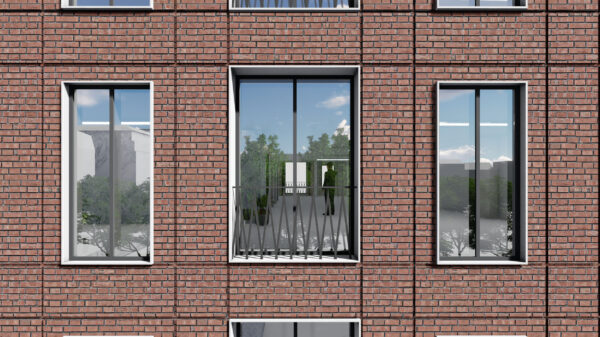
08 Final / Unexpected outcomes
This award-winning project has been an attractive opportunity for tenants, having let well providing a very good rental income for our clients, also contributing the positive upgrade of some of the more tired buildings on the square.
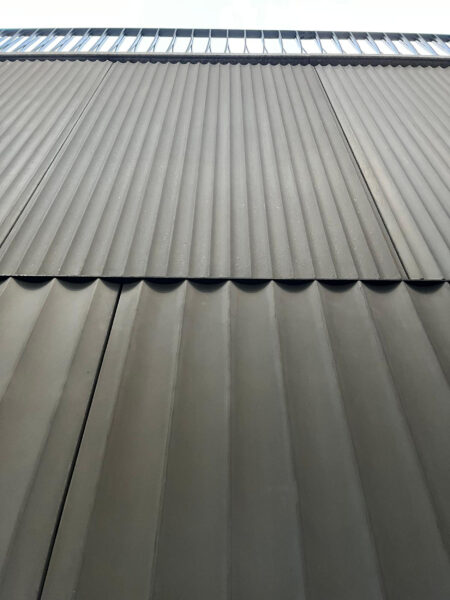
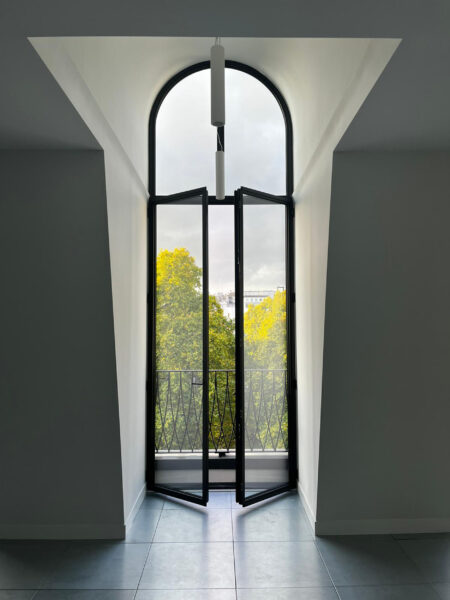

09 Passionate about delivery
An old building which required major structural work
We provided both design and delivery services on a traditional contract for this project. The end solution required major structural interventions into the core and upper levels. Ceiling co-ordination was key to achieve the floor to ceiling heights with acoustic considerations as was the careful adaptation of windows, stonework and dropping the rear ground floor slab.
Building setting out was challenging as the existing building twisted, resulting in two setting out grids, one lower floor and one on the upper floors. Detailing the fine edges of the roof within the folded zinc roof. We worked hard to ensure the veneration grills fitted seamlessly into the façade details to create a finessed result.
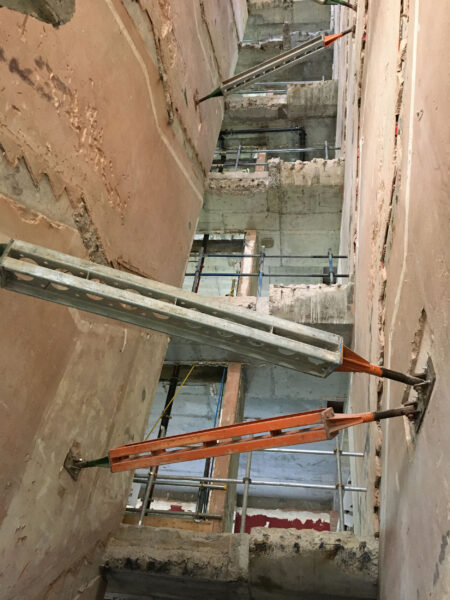
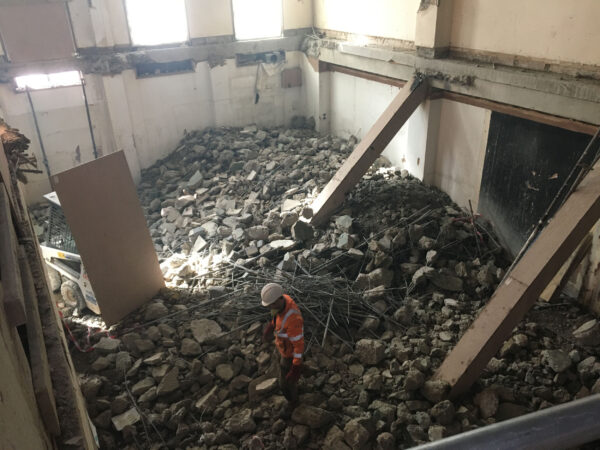
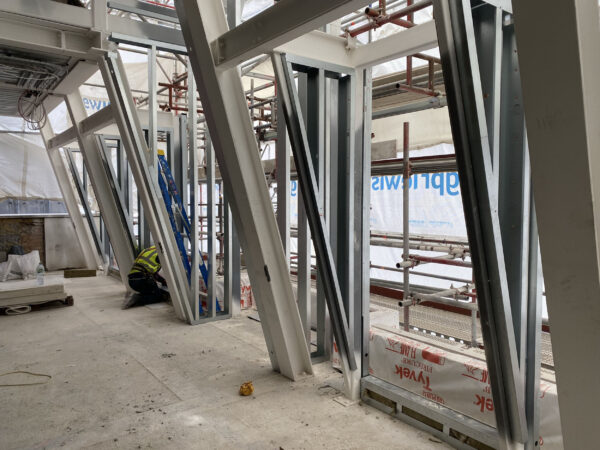
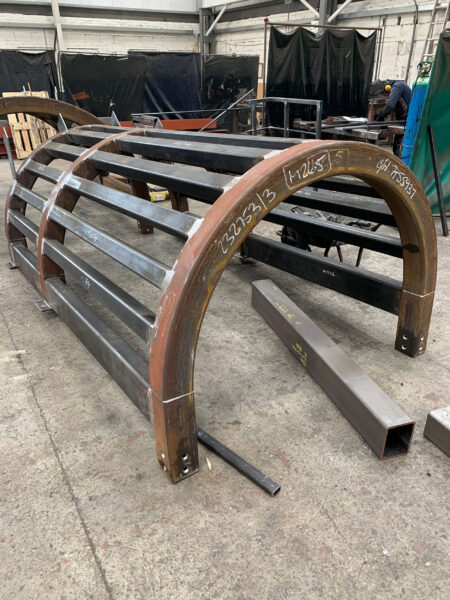
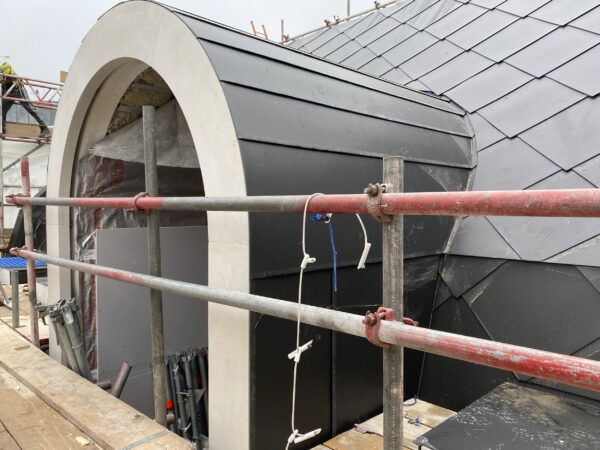
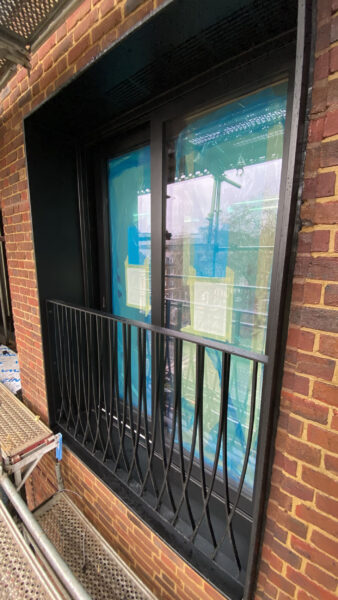
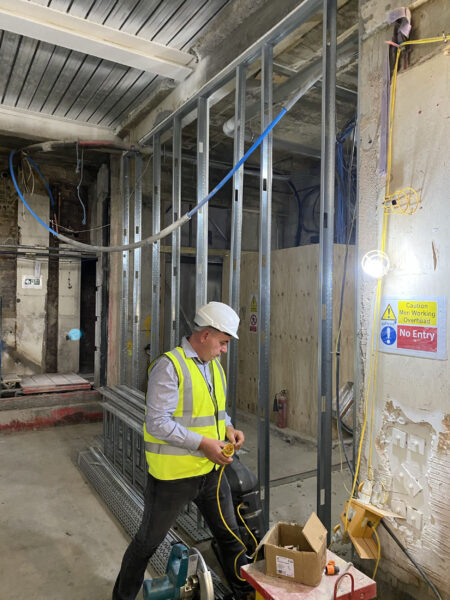
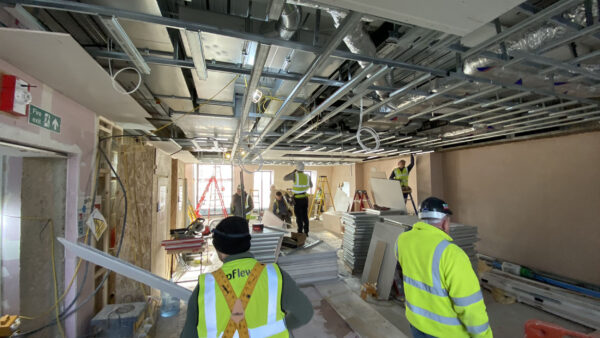
10 Technology and Innovation
Our detailed Revit model help setup the ceiling design, and laser scanning overlaying point clouds defined setting our points for new steelwork in the basement and top floor ensuring there were less issues on site.
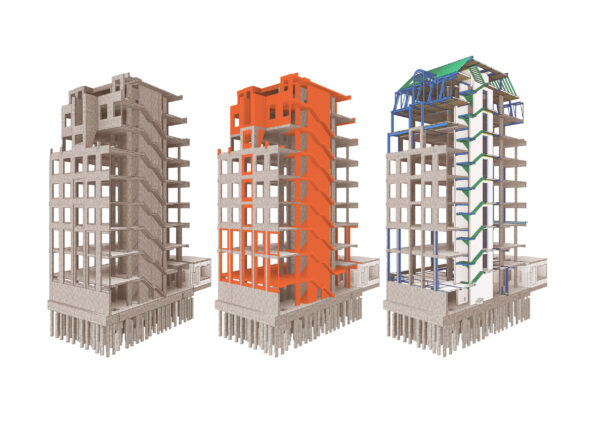
Project team
Awards
