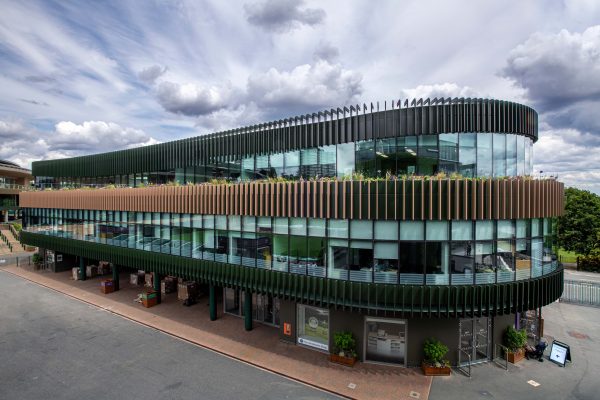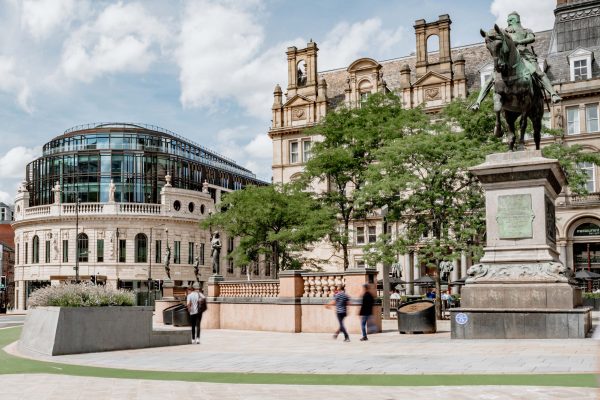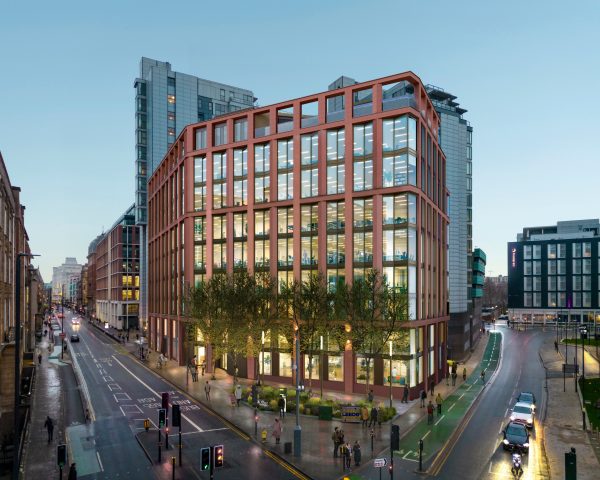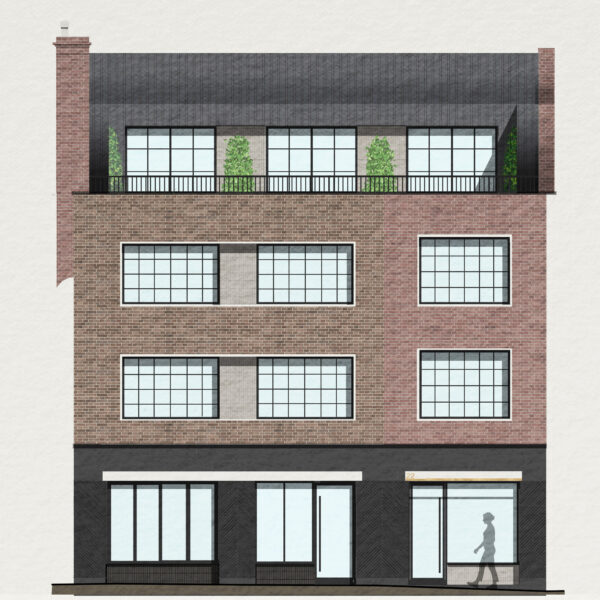22-24 Bruton Place
Where history meets Net Zero

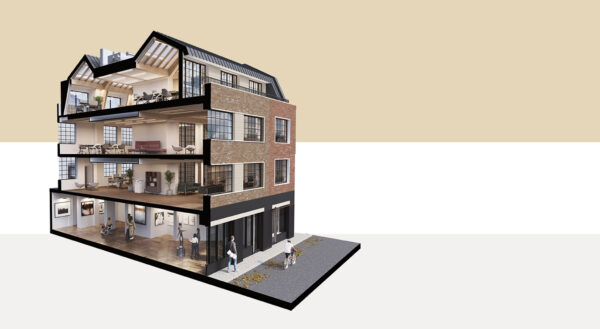
01 Introduction
Retain refurbish extend
This project involves the sensitive refurbishment and extension of 22-24 Bruton Place to create a high-end commercial workspace with ground-floor retail. Located within the Mayfair Conservation Area, the development focuses on maintaining the character of the street while achieving sustainability goals, including a Net Zero carbon target.
The proposal aims to reposition the building while optimising site use in this prime West End location. A carefully designed mansard roof extension will seamlessly blend with the historic streetscape, adding 30% more net office space. Additionally, converting an unused garage into retail space will expand the lettable area, while an enhanced exterior will contribute positively to the vibrancy and character of the street. High-quality interiors will breathe new life into the building, positioning it among the most sought-after spaces in the area.
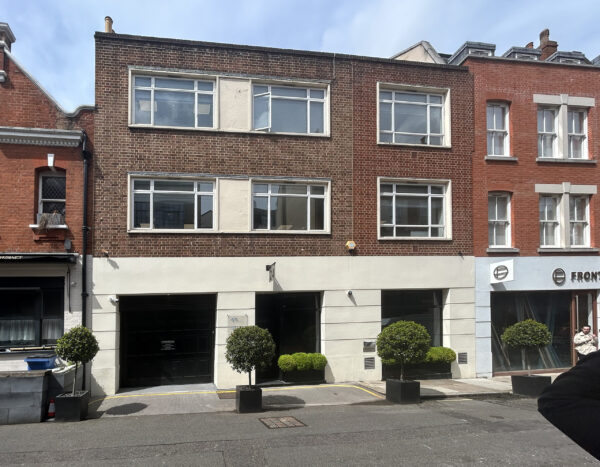
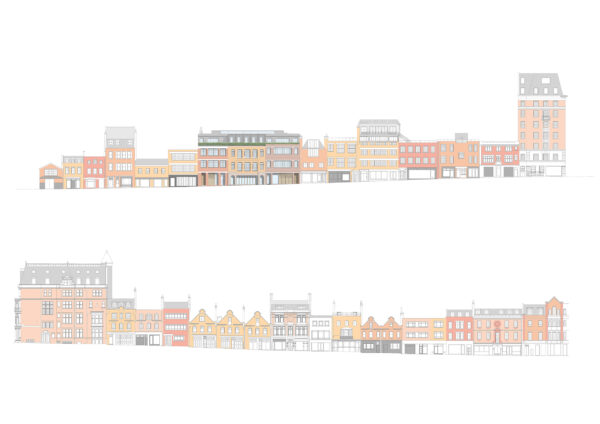
02 contextual design
Unique yet contextual
The design takes inspiration from Bruton Place’s rich history, specifically the craftsmanship that once thrived in the workshops along the street. This legacy of bespoke, hand-crafted goods now finds expression in the boutique, curated retail spaces that line Bruton Place, evoking a sense of timeless quality.
As part of a broader regeneration initiative, this proposal is the fourth projects delivered by DLA for the street. While each project is unique, they share subtle unifying elements, such as cohesive building signage. A key design motif—the elegant chevron—has been drawn from the historic Grade II-listed stables along the street. Originally seen on the stable doors, this chevron pattern has been incorporated into the branding for Bruton Place and is subtly echoed in the trowelled render of the ground-floor elevation, adding both texture and ornamentation that nods to the area’s heritage.
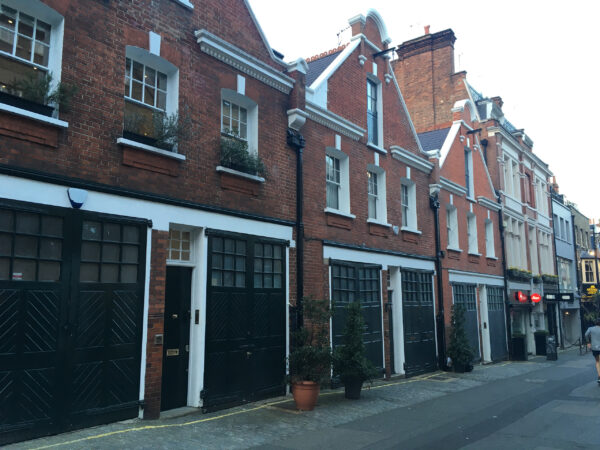
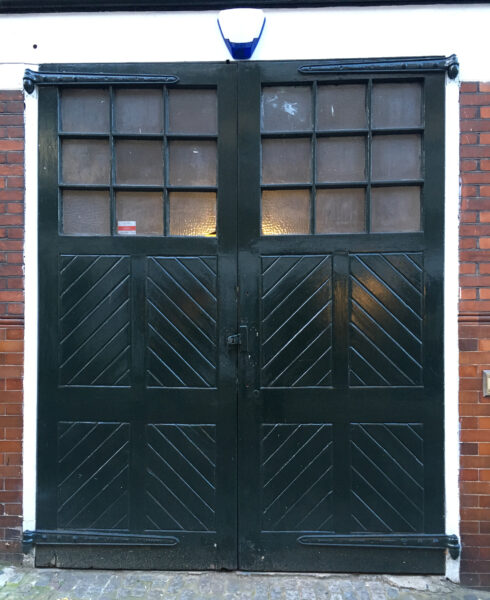

03 material development
Traditional with a twist
The material palette for the scheme references traditional materials found along the street—brick, render, glazed brick, zinc, timber, and metal Crittall-style windows. These materials are reinterpreted in a contemporary manner to create a fresh, modern aesthetic that remains sympathetic to the Conservation Area’s character. The “twist” lies in the innovative application, such as trowelled render or vertically stacked glazed brick. This approach honours traditional craftsmanship while making a bold statement within sustainable design principles, ensuring the project feels both unique and rooted in its local context.
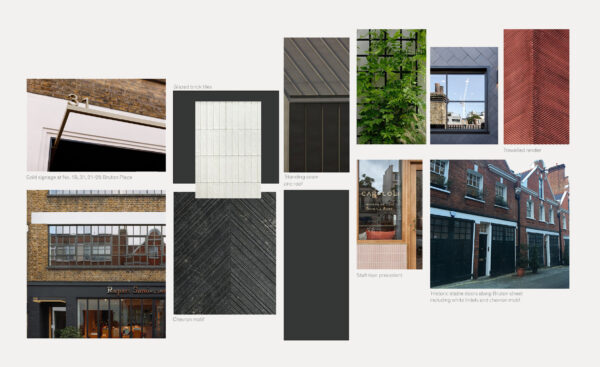
04 climate leadership
Climate focused
The project has sustainability agenda at its heart. The development will retain and refurbish the existing concrete structure and brick façade and upgrade thermal envelope beyond Part L requirements. The roof extension will be constructed in Glulam beams and timber joists to reduce embodied carbon emissions.
Efficient building services including an air source heat pump will set the building to achieve an EPC A rating. The scheme is targeting Net Zero both in terms of the upfront embodied carbon and operationally in use.
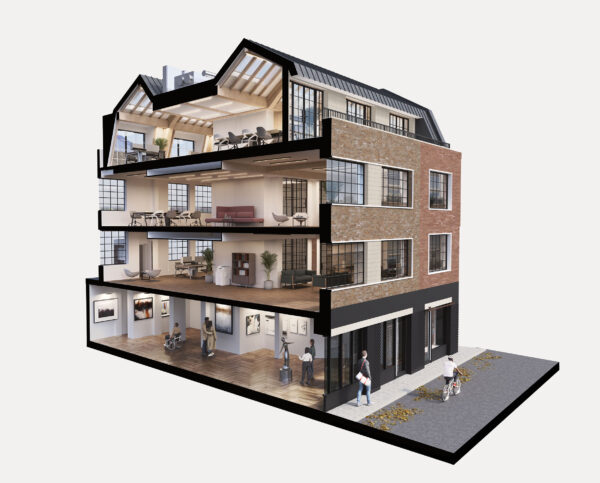
05 project progress
What's next?
DLA, on behalf of our client BEAM, has secured planning permission for the retrofit and extension of no. 22-24 Bruton Place. It was approved unanimously at the committee meeting, where the submission was praised for its high-quality design.
The project is now rapidly progressing through design stages with anticipated start on site date in 2025.
Project team
