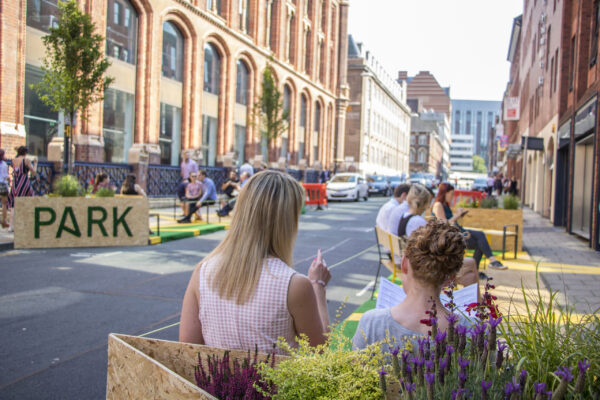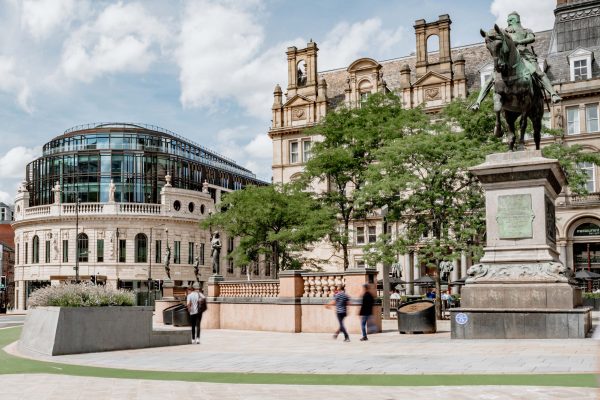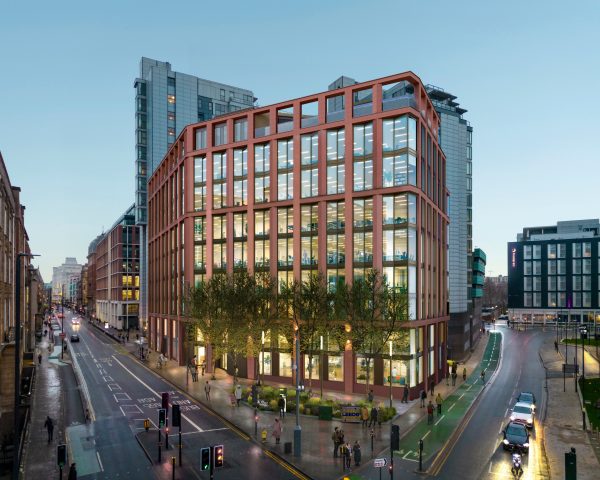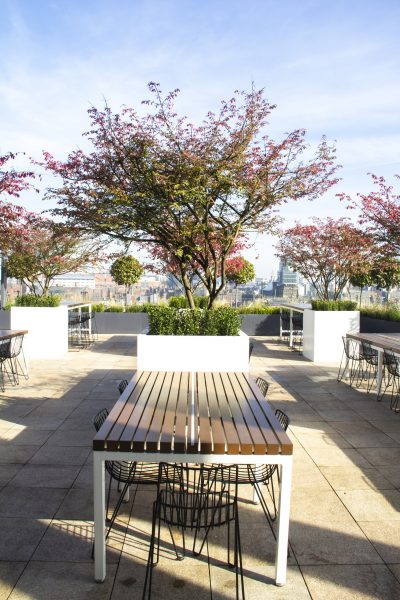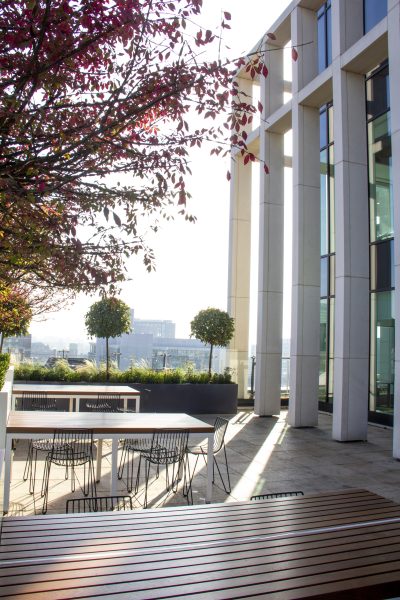Central Square
An emblem of the city's ambition
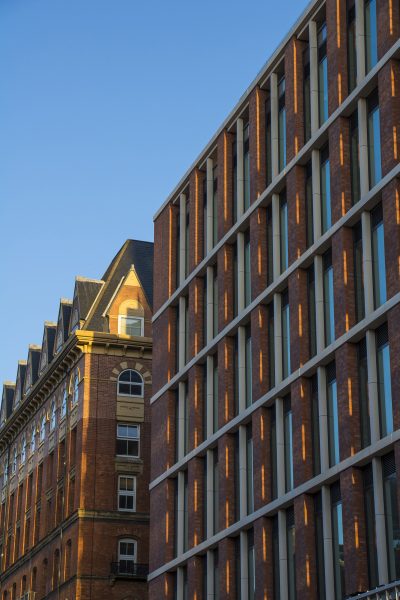
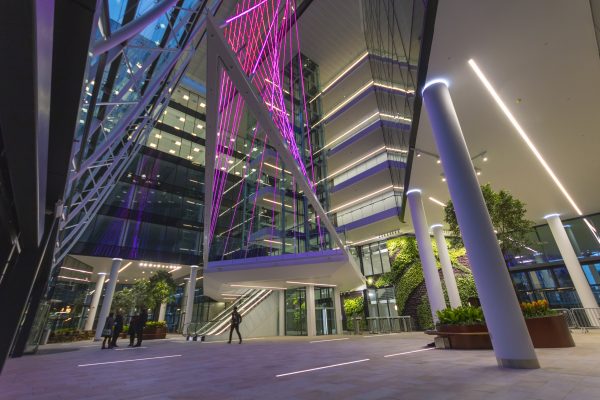
01 Introduction
Central Square is a spectacular office and leisure complex located within 2 minutes walk of Leeds train station. An emblem of the city’s ambition, the landmark development binds together a dynamic business district to create a vibrant new destination for the public and tenants.
The development consists of a mixed-use scheme of high-spec, sustainable offices at the upper levels with restaurant, shopping and leisure at ground and first floor levels, opening up to an inviting new ‘Winter Garden’ and atrium space contributing to a stunning new public realm and improved pedestrian connections. Nestled within an area of special architectural and historic interest, our vision for Central Square embraces both its cherished past and prosperous future.
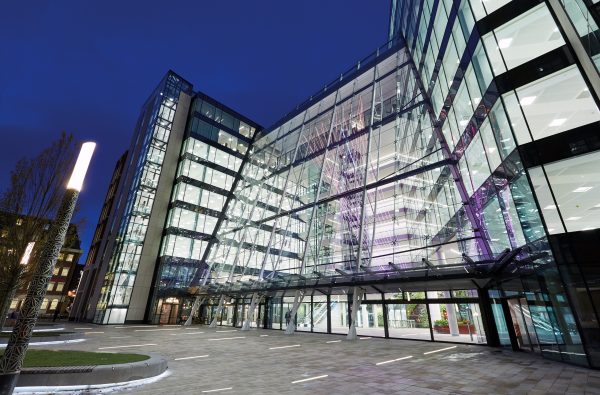
02 Site History
Originally occupied by Leeds Central Station, a bustling public space, the proposal can be considered analogous to the site’s original use providing a new publicly accessible winter garden; permeable and lively.
The building is located immediately to the south and west of the City Centre Conservation Area which defines an area of special architectural and historic interest and responds positively to the character and appearance of the surrounding context, in particular the scale, mass and characteristics of existing buildings along Wellington Street and Whitehall Road. The building design ensures that it is embedded into the city form rather than a statement of detached individuality. It mediates between existing buildings as an infill to the long established street scene and skyline.
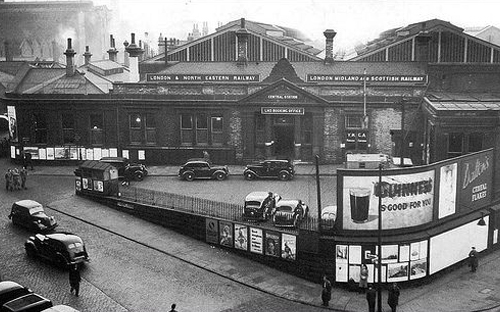
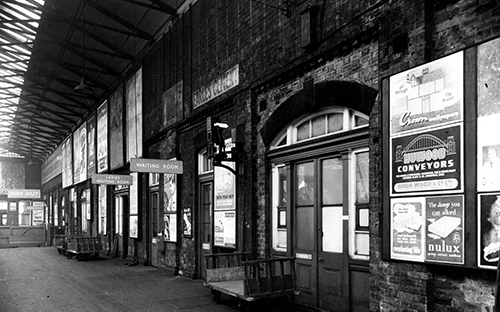
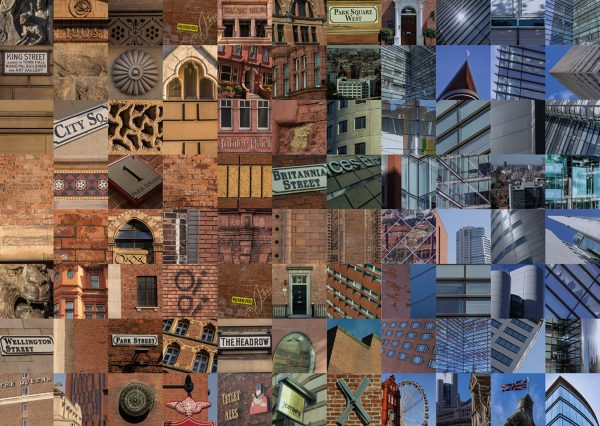
03 Project Narrative
Embedded into the city form rather than a statement of detached individuality.
In mediating between existing buildings we have recognised that existing contextual characteristics vary to the north and south of the site. The geology of Leeds provided clues to help inform our choice of materials and construction methodology. To the north, the Conservation Area is typified by load-bearing dense red brickwork, terracotta and faience produced from the shale’s and clays of the coal measures to the south of the city centre. By contrast, magnesium limestone drift sheets to the north are of a softer tone. These contrasting characteristics have led to a strategy that defines the streetscapes along Wellington Street and Whitehall Road as “exoskeletons” that are materially responsive to their respective context.
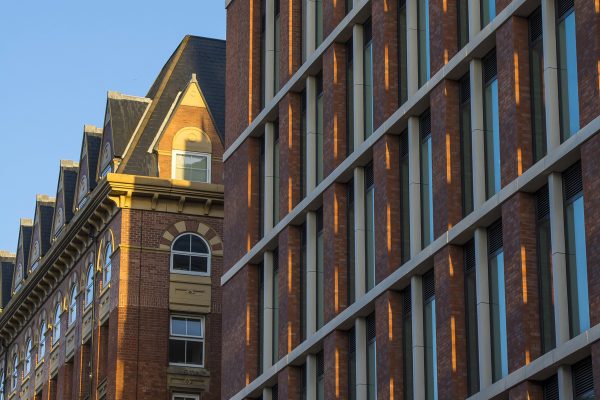
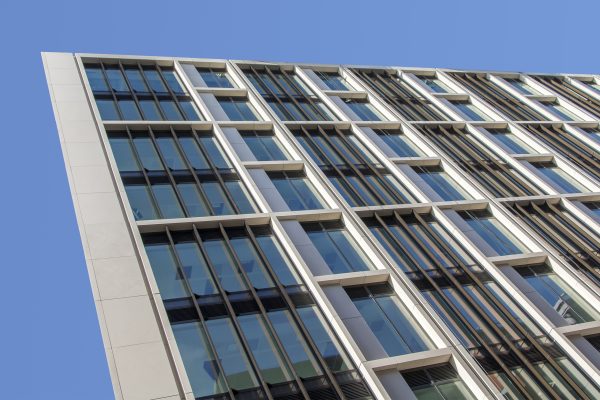
Within the heart of the site a more diaphanous interior provides a delicate, more transparent and gossamer-like built form that is accessible and welcoming to the public.
A remarkable 79% of the site is publicly accessible as either external or internal public space or new public facilities such as shops, café’s and restaurants. This was largely achieved by locating the main office reception for building visitors to a first floor cantilevered deck, accessed by two central escalators. The design seeks to blur the edges between the external public realm and the internal winter garden, making the building as welcoming as possible for all.
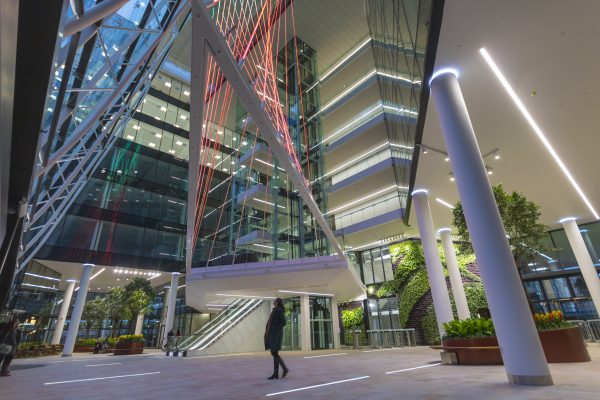
04 Climate Leadership
The approach that was established to the sustainable agenda was one of joined up thinking, not the application of ‘green bling’.
Holistic, sustainable design is at the heart of the building design philosophy. This strategy is also an integral part of the delivery of a health and well-being agenda for building users and delivers the opportunity for future building flexibility. The design team adopted an incremental three stage approach to the sustainability agenda: “passive, active, renewable”.
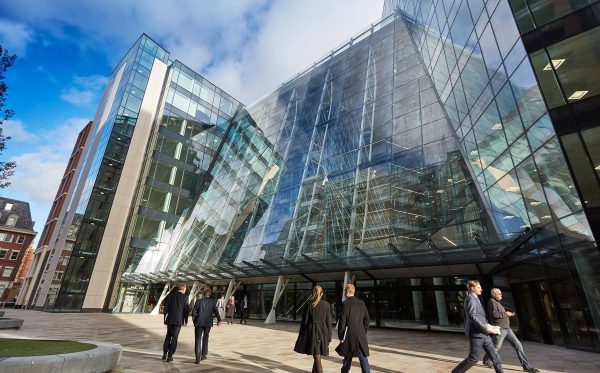

Central Square was the first multi-let office building within the UK to achieve BREEAM Oustanding with a score of 89.7%.
05 Health & Wellbeing
The ambition was to create an appropriate ‘people environment’, providing good access, excellent welfare provision and a pleasant work environment.
We endeavoured to create a ‘sense of place’ such that the workplace has a unique character that engenders a sense of pride, purpose, and dedication for workers and the workplace community. The proposals have been designed to provide maximum access to natural daylight and views to the outdoors, provide superior ventilation and external entertainment and relaxation spaces at a variety of floor levels including a large communal “sky garden”.
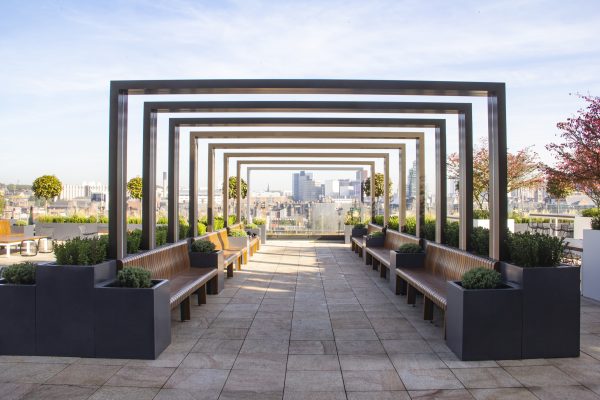
06 Final / Unexpected Outcomes
The integration of art and history into the design has fostered a unique identity for Central Square, making it a landmark that resonates with both locals and visitors.
Within the winter garden a spectacular sculptural lighting piece by the artist Jo Fairfax extends over six storeys. The bespoke sculpture was fabricated by local engineers and fabricators, Stage One of Tockwith. The lighting patterns are based on four seasonal colour palettes over which individual events happen during the day, all tied into the site and city’s history. For example, the site was formerly Leeds Central Station from where, in 1938 the Mallard left on its record breaking speed record, a matter of considerable local pride. Therefore at 19.38pm each evening the lighting piece reacts, appearing to belch Mallard blue steam.

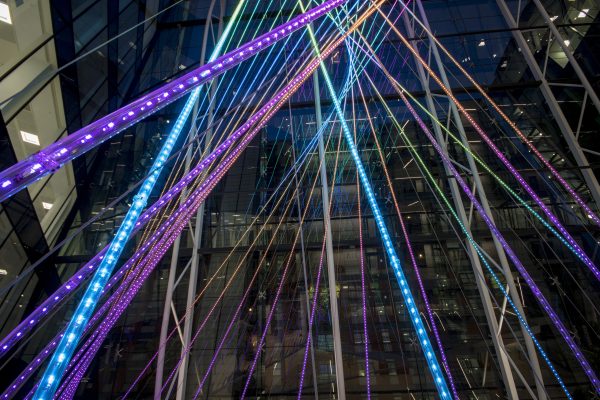
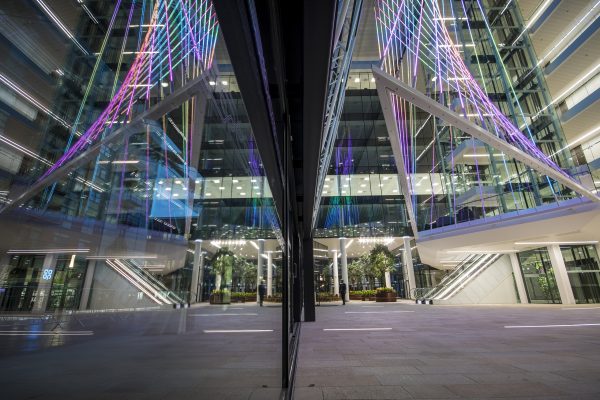
Project team
Awards
