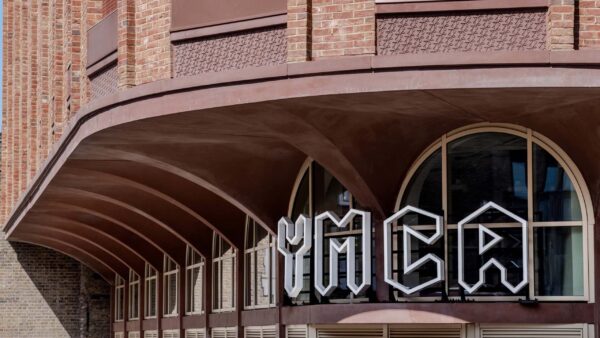Wimbledon Place
High quality homes at the heart of Wimbledon
Wimbledon, London
135 homes & 396 sqm ground floor commercial
Community, Homes, Leisure


01 Introduction
Wimbledon Place is Phase 2 of a masterplan, which is currently under construction. It will deliver 135 high-quality new homes, with 65% dual-aspect units, along with new ground-floor retail spaces.
Wimbledon Place is Phase 2 of the 196-200 The Broadway YMCA redevelopment masterplan, which is currently under construction. It will deliver 135 high-quality new homes, with 65% dual-aspect units, along with new ground-floor retail spaces.
The site is located in Wimbledon, South-West London, within the London Borough of Merton. Situated in Wimbledon Town Centre, a major commercial and cultural hub, the site benefits from excellent transport links and local amenities, making it an ideal location for sustainable development.





02 Community & Stakeholder Engagement
Enhancing the site through thoughtful design
We worked closely with Thornsett to define the unit mix and numbers, shaping a brief that meets both commercial objectives and local needs. Having already collaborated with Thornsett on previous projects, we had a strong understanding of their requirements and were able to apply this experience to deliver a well-informed design approach for this scheme.
Given the site’s prominent location, we engaged extensively with the London Borough of Merton, planning and conservation officers, and the local community, to develop a proposal that responds sensitively with the surrounding context and the character of the area.

03 Project Narrative
Need for improved facilities
Wimbledon Place provides high quality homes in an attractive location between Wimbledon Station and east of The Broadway, creating a smooth transition from high street into a more residential context. The sale of Wimbledon Place homes will be contributed towards subsidising the YMCA homes, while also meeting the pressing need for new homes in the Borough. This project offers the opportunity to create a diverse community. A new public square is designed for this part of The Broadway as well as activation at ground floor to extend the high street. The building and wider site have been an eyesore architecturally for several years due to its appearance.

04 Approach to Design
Stitching The Broadway
Our ground floor treatment is a modern interpretation of a Victorian shopping parade providing consistency and coherence to The Broadway. We have decided to split the building facing The Broadway into 3 different blocks with different character and architecture treatment but sharing same materials, similar window rhythm, similar corner treatments and classical orders.
Trinity Road facade is a series of similar buildings with similar architectural treatment that decreases in height towards South Park Road to reflect the vertical rhythm of the residential street. Brick is the preferred choice for the facade as it inherently provides surface variation in texture and colour while connecting the buildings to the surrounding context which is predominantly brick.

05 Context
A landmark for YMCA Wimbledon
The massing is designed to offer a wider civic presence in recognition of the YMCA building to be one of a chain of landmark buildings along The Broadway which will provide active frontage to The Broadway and become a catalyst for wider regeneration of The Wimbledon town centre. The site is challenging as it needs to respond to both the mid-rise of The Broadway and the low rise of South Park. The transition between The Broadway and South Park needs to be smooth and articulated to avoid harm to South Park. From a materiality point of view, the design reflects the character and visual quality of Wimbledon’s vernacular housing.

06 climate leadership
All habitable rooms are orientated towards East, South and West to avoid any north facing homes, with 65% dual aspect rooms. A large courtyard space has been provided from third floor upwards. This space will improve the overall quality of approach to the dwelling from the cores. The residential cores will have natural lighting and ventilation thanks to the introduction of the large courtyard. The main reason to introduce this large courtyard is that it will provide a secondary aspect to many dwellings that otherwise will only face the street and the backyard.

07 related project
Project team
Awards






